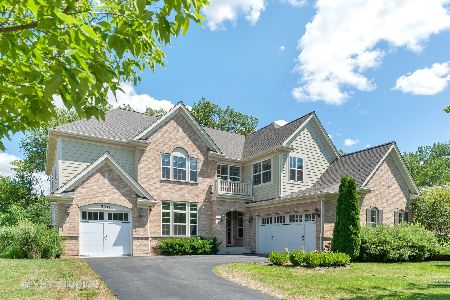7309 Greenbridge Lane, Long Grove, Illinois 60060
$900,000
|
Sold
|
|
| Status: | Closed |
| Sqft: | 4,516 |
| Cost/Sqft: | $220 |
| Beds: | 4 |
| Baths: | 7 |
| Year Built: | 2007 |
| Property Taxes: | $20,025 |
| Days On Market: | 1213 |
| Lot Size: | 0,27 |
Description
Traditional elegance meets modern beauty in this 5 bedroom, 6.5 bath luxury home in award winning Stevenson High School district in Ravenna subdivision. Grand foyer welcomes you with two story ceiling, wrought iron staircase and graceful arched doorways that open into living and dining room. Formal dining room offers tray ceiling, handsome crown molding and wainscotting. Living room provides charming bay window and crown molding. Gourmet chef's kitchen boasts all stainless steel appliances, large island with wine cooler, 6 burner cooktop with griddle, range hood, double oven, walk-in pantry, granite counter tops and spacious eating area with access to deck. Welcoming family room is equipped with cozy fireplace, two story ceiling and large windows for natural lighting. Laundry room with sink, office with shared full ensuite, 1/2 bath and mud room complete the main level. Retreat to your second level master bedroom highlighting two walk-in closet, tray ceiling and magnificent master ensuite featuring jacuzzi tub, separate rainfall shower, separate vanities, heated floors and large walk-in closet. Three additional bedrooms adorn the second level with second bed providing private ensuite and third and fourth with Jack & Jill bath. Finished basement offers recreation room with fireplace, game room, fifth bedroom with second laundry room, game room, second kitchen, full bathroom and additional storage space. Enjoy all of natures beauty in your peaceful backyard with serene wooded setting, shed, large deck with attached grill, bar, firepit and roof that opens with the click of a button. Additionally, access 5 miles of walking paths from your backyard that takes you to various creeks, ponds and bridges to escape the city. Welcome to your oasis where you can entertain lavishly!!
Property Specifics
| Single Family | |
| — | |
| — | |
| 2007 | |
| — | |
| — | |
| No | |
| 0.27 |
| Lake | |
| Ravenna | |
| 440 / Quarterly | |
| — | |
| — | |
| — | |
| 11640256 | |
| 15063051370000 |
Nearby Schools
| NAME: | DISTRICT: | DISTANCE: | |
|---|---|---|---|
|
Grade School
Diamond Lake Elementary School |
76 | — | |
|
Middle School
West Oak Middle School |
76 | Not in DB | |
|
High School
Adlai E Stevenson High School |
125 | Not in DB | |
Property History
| DATE: | EVENT: | PRICE: | SOURCE: |
|---|---|---|---|
| 17 Jul, 2008 | Sold | $1,170,000 | MRED MLS |
| 9 May, 2008 | Under contract | $1,222,000 | MRED MLS |
| 1 Mar, 2008 | Listed for sale | $1,222,000 | MRED MLS |
| 15 Dec, 2022 | Sold | $900,000 | MRED MLS |
| 14 Oct, 2022 | Under contract | $995,000 | MRED MLS |
| 28 Sep, 2022 | Listed for sale | $995,000 | MRED MLS |

Room Specifics
Total Bedrooms: 5
Bedrooms Above Ground: 4
Bedrooms Below Ground: 1
Dimensions: —
Floor Type: —
Dimensions: —
Floor Type: —
Dimensions: —
Floor Type: —
Dimensions: —
Floor Type: —
Full Bathrooms: 7
Bathroom Amenities: Whirlpool,Separate Shower,Steam Shower,Double Sink,Full Body Spray Shower,Soaking Tub
Bathroom in Basement: 1
Rooms: —
Basement Description: Finished
Other Specifics
| 3 | |
| — | |
| Concrete | |
| — | |
| — | |
| 11853 | |
| — | |
| — | |
| — | |
| — | |
| Not in DB | |
| — | |
| — | |
| — | |
| — |
Tax History
| Year | Property Taxes |
|---|---|
| 2022 | $20,025 |
Contact Agent
Nearby Similar Homes
Nearby Sold Comparables
Contact Agent
Listing Provided By
RE/MAX Top Performers










