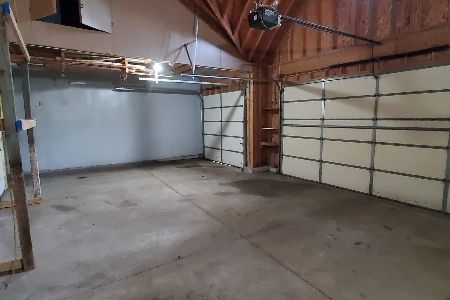7310 Hillside Road, Crystal Lake, Illinois 60012
$315,000
|
Sold
|
|
| Status: | Closed |
| Sqft: | 2,024 |
| Cost/Sqft: | $149 |
| Beds: | 3 |
| Baths: | 2 |
| Year Built: | 1956 |
| Property Taxes: | $5,984 |
| Days On Market: | 1773 |
| Lot Size: | 1,00 |
Description
Be ready to fall in love with this fantastic brick ranch and the gorgeous one acre setting surrounded by perennial gardens and towering oak trees! This three bedroom, two bathroom home features a functional layout with the kitchen and living areas separating the master from the other bedrooms. The bright and airy family room and dining room boast a cathedral ceiling with beams, and plenty of windows. Special features inside include: hardwood floors, spacious room sizes, built-ins, two fireplaces and a full basement with an office and abundant storage. The screened porch is a welcomed retreat in the beautiful private backyard. There is also an outbuilding which houses a sauna and would make the perfect she-shed or playhouse. Last but not least, the 3-car heated garage is a dream with added workshop space. So much potential waiting for you at this fabulous property! Sold as-is. * Multiple offers received, highest and best due by 7pm Sun. 3/14.
Property Specifics
| Single Family | |
| — | |
| Ranch | |
| 1956 | |
| Full | |
| — | |
| No | |
| 1 |
| Mc Henry | |
| — | |
| — / Not Applicable | |
| None | |
| Private Well | |
| Septic-Private | |
| 11016608 | |
| 1430228017 |
Nearby Schools
| NAME: | DISTRICT: | DISTANCE: | |
|---|---|---|---|
|
Grade School
North Elementary School |
47 | — | |
|
Middle School
Hannah Beardsley Middle School |
47 | Not in DB | |
|
High School
Prairie Ridge High School |
155 | Not in DB | |
Property History
| DATE: | EVENT: | PRICE: | SOURCE: |
|---|---|---|---|
| 29 Apr, 2021 | Sold | $315,000 | MRED MLS |
| 15 Mar, 2021 | Under contract | $302,500 | MRED MLS |
| 12 Mar, 2021 | Listed for sale | $302,500 | MRED MLS |






























Room Specifics
Total Bedrooms: 3
Bedrooms Above Ground: 3
Bedrooms Below Ground: 0
Dimensions: —
Floor Type: Hardwood
Dimensions: —
Floor Type: Carpet
Full Bathrooms: 2
Bathroom Amenities: —
Bathroom in Basement: 0
Rooms: Eating Area,Office,Recreation Room,Screened Porch
Basement Description: Finished,Crawl
Other Specifics
| 3 | |
| — | |
| Asphalt | |
| Deck, Patio, Porch Screened, Workshop | |
| — | |
| 44560 | |
| — | |
| Full | |
| Vaulted/Cathedral Ceilings, Hardwood Floors, First Floor Bedroom, First Floor Full Bath, Built-in Features | |
| Range, Refrigerator, Washer, Dryer, Water Softener Owned | |
| Not in DB | |
| — | |
| — | |
| — | |
| Wood Burning |
Tax History
| Year | Property Taxes |
|---|---|
| 2021 | $5,984 |
Contact Agent
Nearby Similar Homes
Nearby Sold Comparables
Contact Agent
Listing Provided By
d'aprile properties






