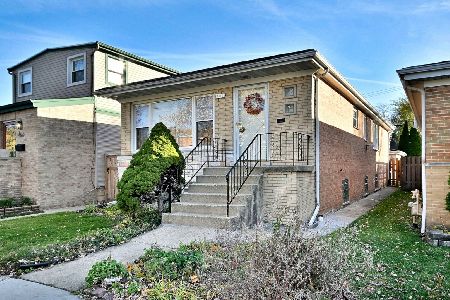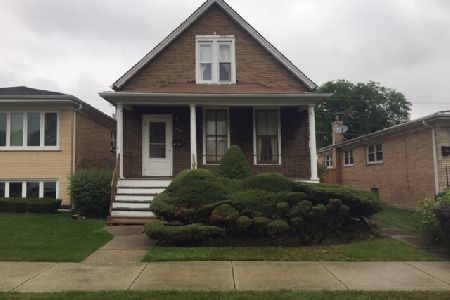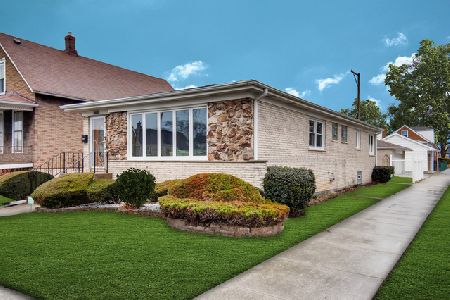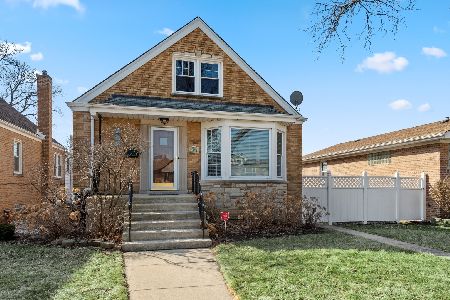7310 Myrtle Avenue, Norwood Park, Chicago, Illinois 60631
$339,000
|
Sold
|
|
| Status: | Closed |
| Sqft: | 2,000 |
| Cost/Sqft: | $175 |
| Beds: | 3 |
| Baths: | 2 |
| Year Built: | 1921 |
| Property Taxes: | $3,626 |
| Days On Market: | 2863 |
| Lot Size: | 0,00 |
Description
Cute, Cottage Bungalow on Double Wide Lot in Perfect Location on Tree-Lined Street of Norwood Park. Enjoy the Nice Layout Including Large Foyer, Sunny Living Room & Dining Rm, Den, Large Eat-In Updated White Kitchen with Lots of Countertop & Cabinet Space, Buffet, Large Costco Pantry & New Flooring Leading to Bonus Sun- Filled Screened In Patio Perfect for Family Enjoyment, 3 Nice-Sized Bedrms with Professional Closet Organizers, 1.1 Baths with an Addtl Shower in the Lower Level Including Rec Rm, Bar, Laundry, Storage. Wide Side Yard has a Cement Patio with Fire Pit, 2.5 Car Garage off the Alley with Side Drive and Additional Parking for 2 Cars. $2500 Cosmetic Credit Given to Pull Carpets and Refinish the Hardwood Flrs & Paint. Dry Basement with Flood Control & Windows 2011, Roof & Siding 2009, H2O Tank 2016. 2 Pins, Low Taxes, Walk to Highly Rated Edison Park, Taft or IC Schools, Walking Distance to Both the Blue Line & Metra. There are 2 Pins, Each Lot is 25x126 Wide. Easy To Show
Property Specifics
| Single Family | |
| — | |
| Bungalow | |
| 1921 | |
| Full | |
| — | |
| No | |
| — |
| Cook | |
| — | |
| 0 / Not Applicable | |
| None | |
| Lake Michigan | |
| Public Sewer | |
| 09889360 | |
| 12012120590000 |
Nearby Schools
| NAME: | DISTRICT: | DISTANCE: | |
|---|---|---|---|
|
Grade School
Edison Park Elementary School |
299 | — | |
|
Middle School
Edison Park Elementary School |
299 | Not in DB | |
|
High School
Taft High School |
299 | Not in DB | |
Property History
| DATE: | EVENT: | PRICE: | SOURCE: |
|---|---|---|---|
| 15 May, 2018 | Sold | $339,000 | MRED MLS |
| 23 Mar, 2018 | Under contract | $349,000 | MRED MLS |
| 19 Mar, 2018 | Listed for sale | $349,000 | MRED MLS |
Room Specifics
Total Bedrooms: 3
Bedrooms Above Ground: 3
Bedrooms Below Ground: 0
Dimensions: —
Floor Type: Carpet
Dimensions: —
Floor Type: Carpet
Full Bathrooms: 2
Bathroom Amenities: Soaking Tub
Bathroom in Basement: 1
Rooms: Den,Enclosed Porch,Recreation Room,Game Room,Foyer,Utility Room-Lower Level,Storage
Basement Description: Finished
Other Specifics
| 2.5 | |
| Concrete Perimeter | |
| Asphalt,Off Alley,Side Drive | |
| Patio | |
| — | |
| 50X126 | |
| — | |
| — | |
| Bar-Dry, Hardwood Floors, First Floor Bedroom, In-Law Arrangement, First Floor Full Bath | |
| Range, Microwave, Dishwasher, Refrigerator, Washer, Dryer | |
| Not in DB | |
| Pool, Tennis Courts, Sidewalks, Street Lights | |
| — | |
| — | |
| — |
Tax History
| Year | Property Taxes |
|---|---|
| 2018 | $3,626 |
Contact Agent
Nearby Similar Homes
Nearby Sold Comparables
Contact Agent
Listing Provided By
Dream Town Realty













