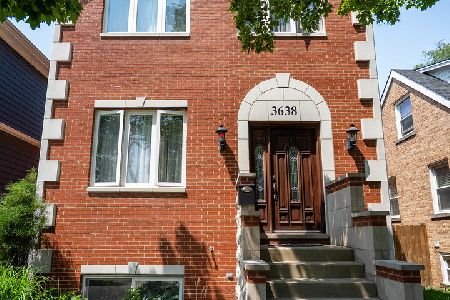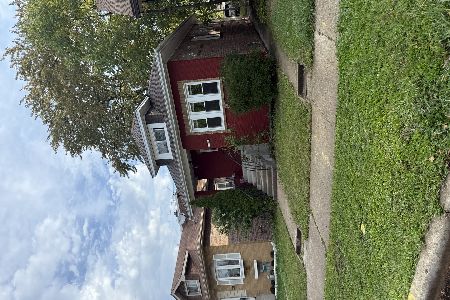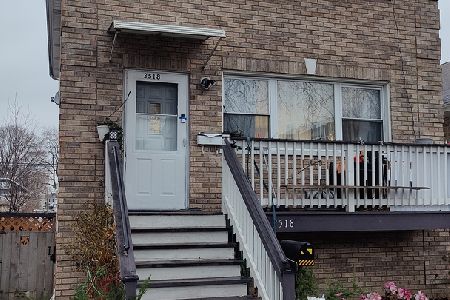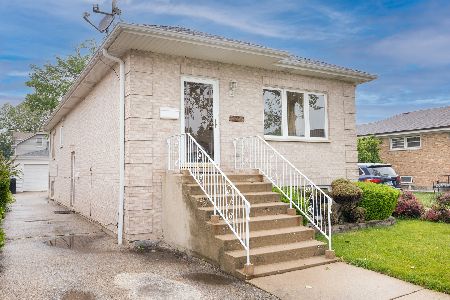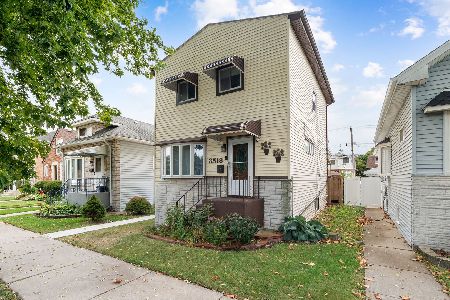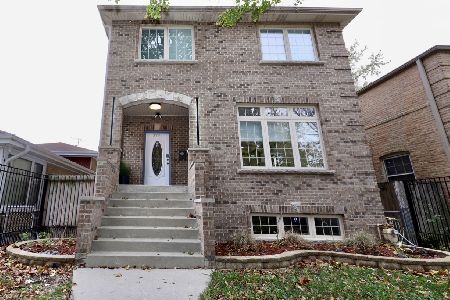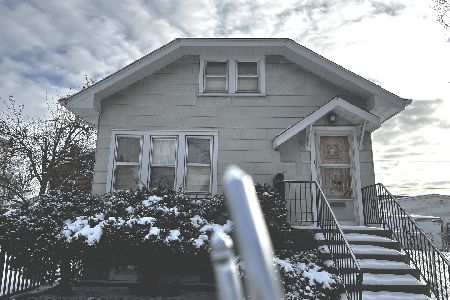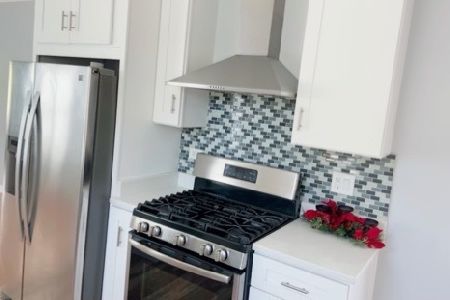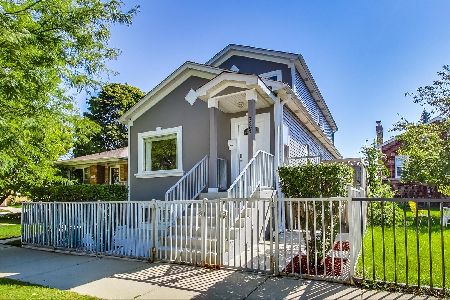7311 Addison Street, Dunning, Chicago, Illinois 60634
$725,000
|
Sold
|
|
| Status: | Closed |
| Sqft: | 2,850 |
| Cost/Sqft: | $254 |
| Beds: | 3 |
| Baths: | 4 |
| Year Built: | 1921 |
| Property Taxes: | $2,540 |
| Days On Market: | 331 |
| Lot Size: | 0,00 |
Description
Welcome to this exceptional, fully reimagined home, where meticulous craftsmanship meets modern sophistication. Sitting on an extra-wide lot, this stunning property has been completely gut-renovated and thoughtfully expanded with a brand-new second story and rear addition. Boasting four spacious bedrooms and 3.5 baths, this home seamlessly blends elegant design with everyday functionality. Step inside to be greeted by soaring ceilings and expansive windows that fill the interior with natural light, highlighting the white oak hardwood floors throughout. At the heart of the home, the gourmet kitchen is a chef's dream, featuring quartzite countertops, custom cabinetry, and designer brushed-gold finishes. Just beyond, the living room invites you to unwind with 14-foot ceilings, a cozy fireplace, and sliding doors that open directly to the backyard-perfect for seamless indoor-outdoor living. At the front of the home, a versatile study offers a flexible space ideal for a home office or library. Upstairs, the primary suite offers an ensuite bathroom with dual vanities, quartz countertops, a frameless glass shower, and high-end finishes. Two additional bedrooms share a stylish full bath, each offering generous closet space. The fully finished lower level provides a welcoming guest suite, with a spacious fourth bedroom, full bath, and a versatile living area-ideal for a media room, playroom, or additional lounge space. Step outside to enjoy the private, fenced-in backyard and patio perfect for entertaining. The home's exterior is clad in durable and stylish Hardie Siding and is complete with a new concrete driveway leading to a 2-car garage. With all-new plumbing, electrical, HVAC, appliances, and more, this home is a true standout!
Property Specifics
| Single Family | |
| — | |
| — | |
| 1921 | |
| — | |
| — | |
| No | |
| — |
| Cook | |
| — | |
| 0 / Not Applicable | |
| — | |
| — | |
| — | |
| 12261787 | |
| 12244050360000 |
Nearby Schools
| NAME: | DISTRICT: | DISTANCE: | |
|---|---|---|---|
|
Grade School
Dever Elementary School |
299 | — | |
|
Middle School
Dever Elementary School |
299 | Not in DB | |
|
High School
John Hope College Preparatory Se |
299 | Not in DB | |
Property History
| DATE: | EVENT: | PRICE: | SOURCE: |
|---|---|---|---|
| 31 Jan, 2024 | Sold | $185,000 | MRED MLS |
| 20 Jan, 2024 | Under contract | $165,000 | MRED MLS |
| 19 Jan, 2024 | Listed for sale | $165,000 | MRED MLS |
| 29 Apr, 2025 | Sold | $725,000 | MRED MLS |
| 13 Mar, 2025 | Under contract | $725,000 | MRED MLS |
| 24 Feb, 2025 | Listed for sale | $725,000 | MRED MLS |
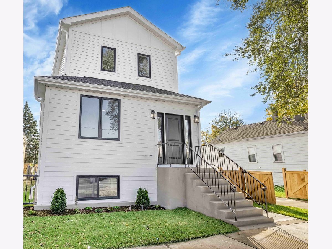
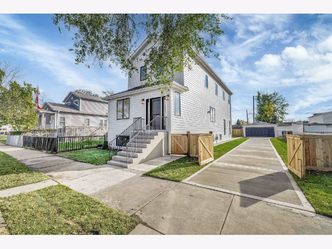
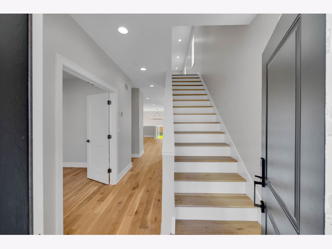
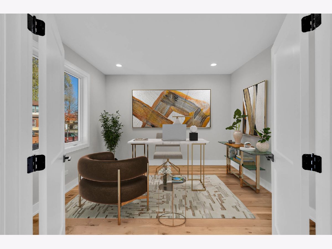
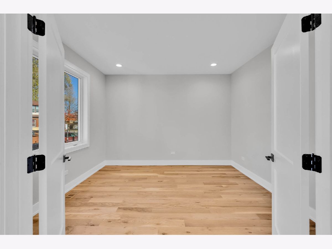
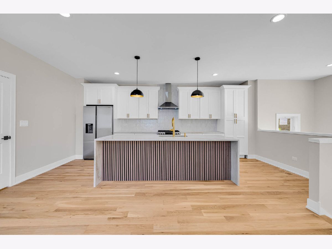
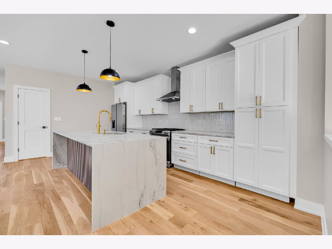
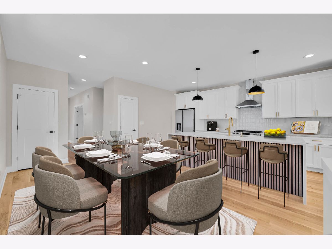
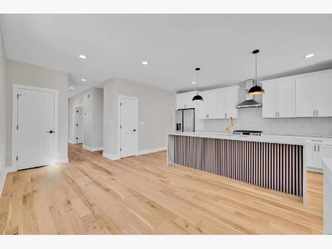
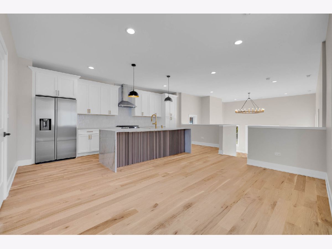
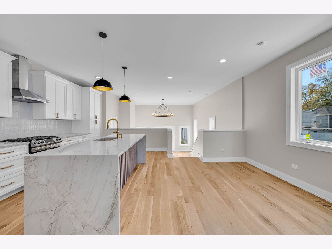
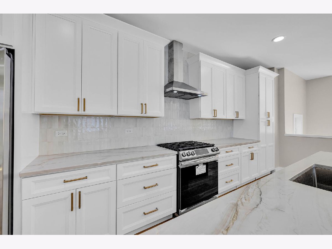
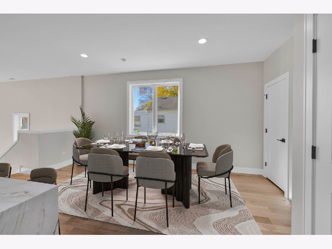
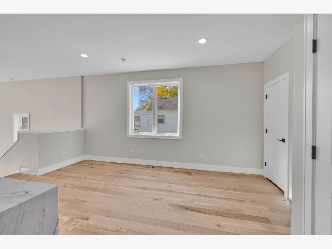
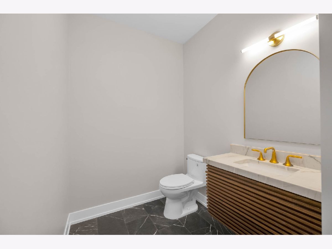
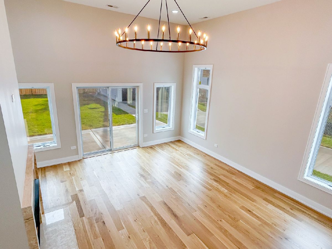
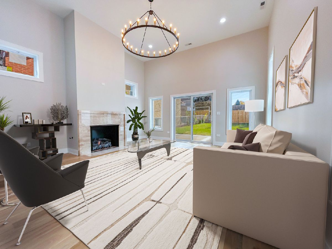
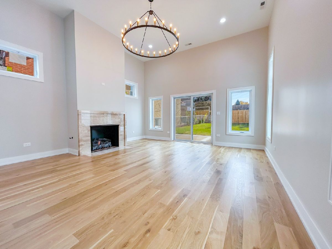
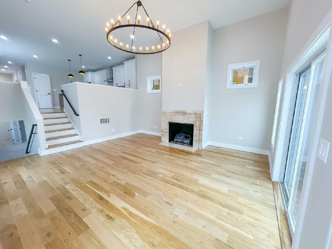
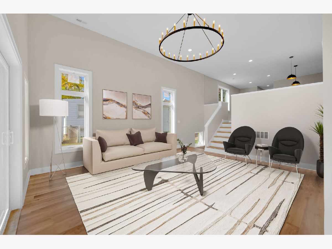
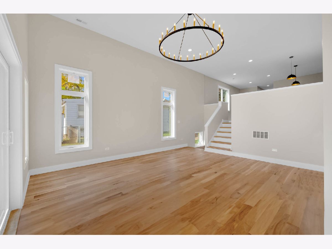
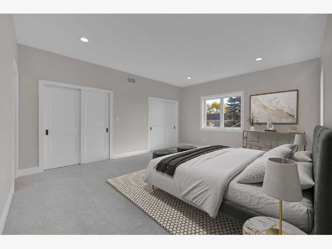
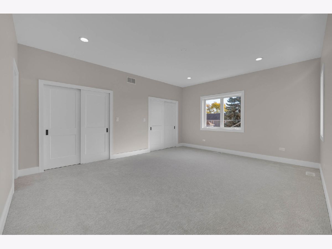
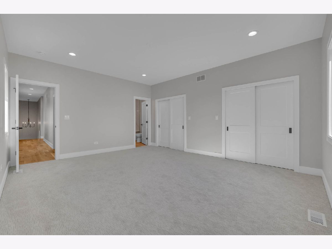
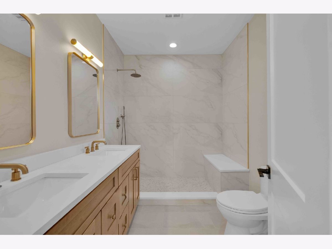
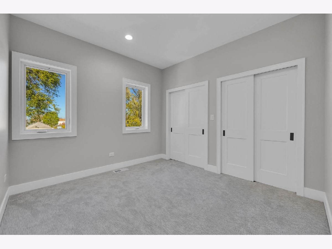
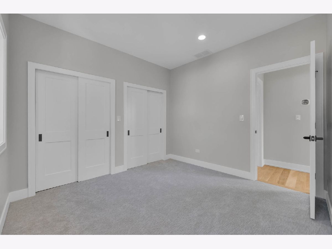
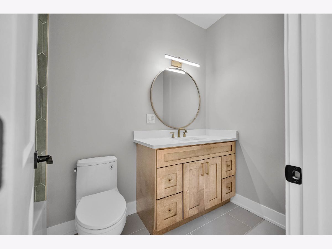
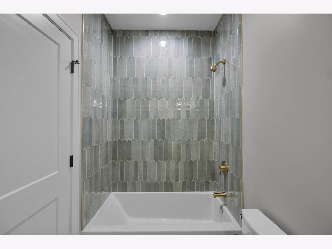
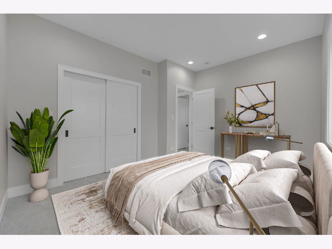
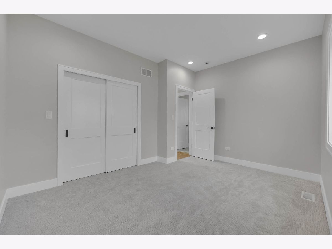
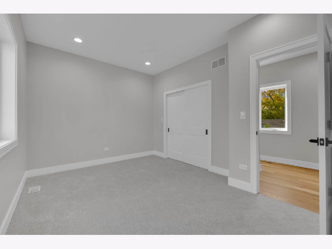
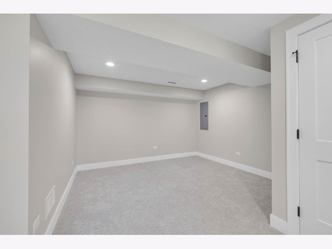
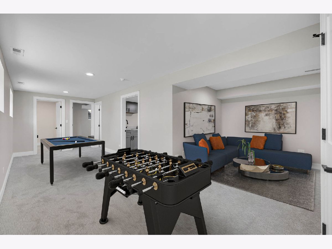
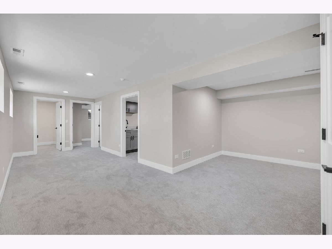
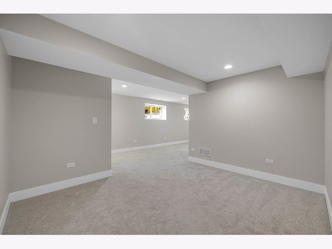
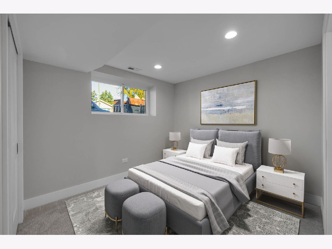
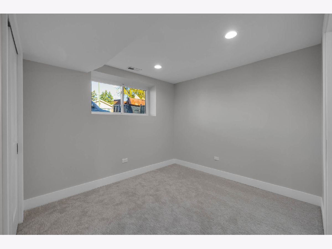
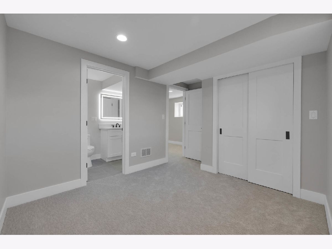
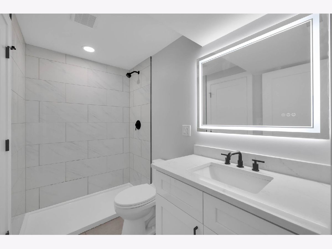
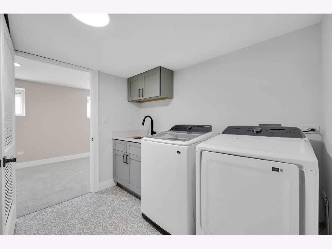
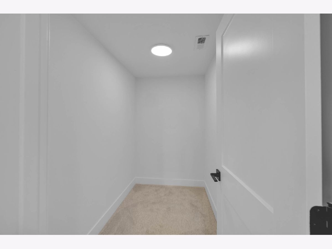
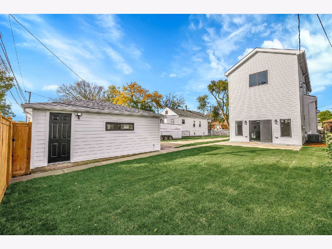
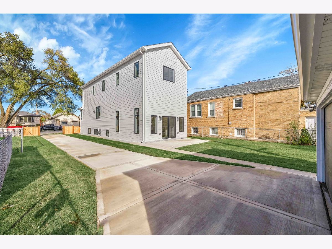
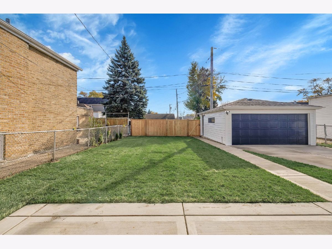
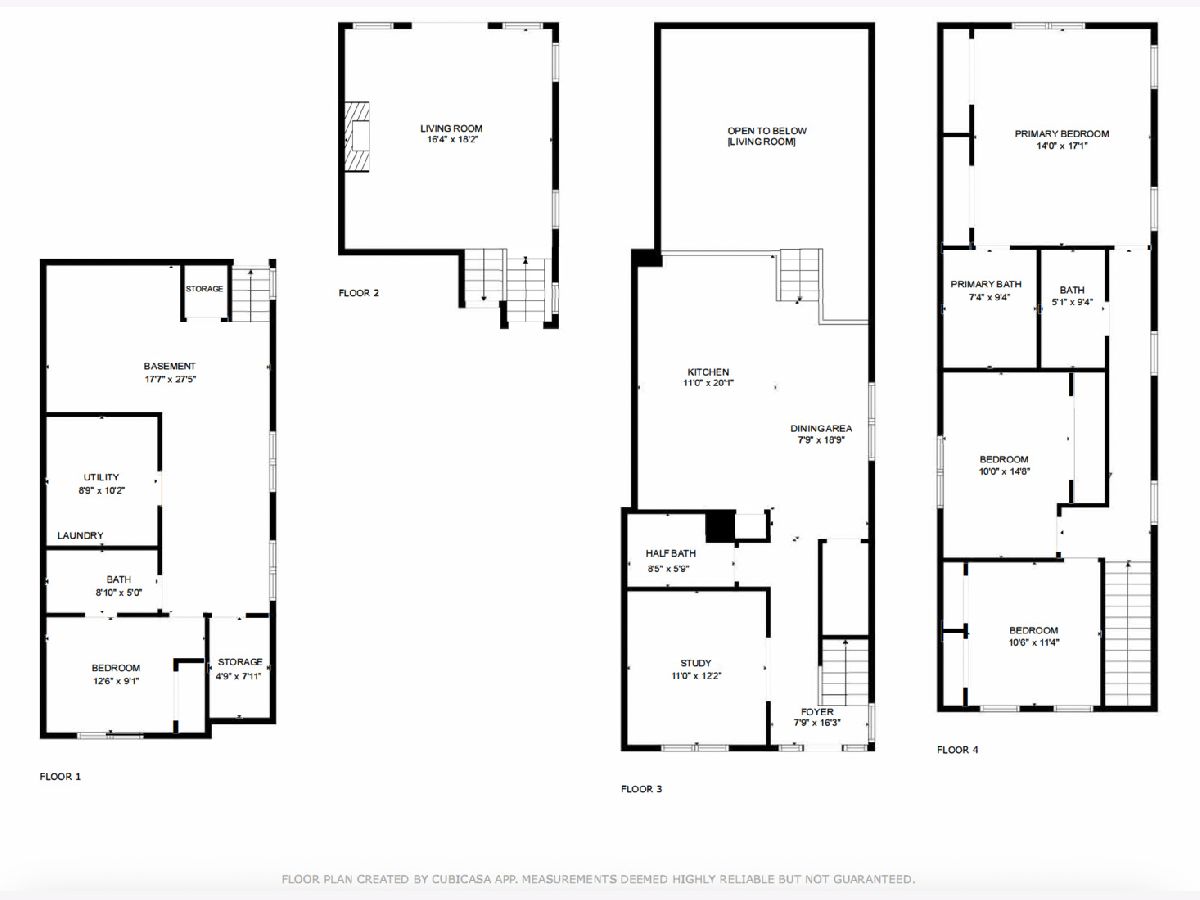



Room Specifics
Total Bedrooms: 4
Bedrooms Above Ground: 3
Bedrooms Below Ground: 1
Dimensions: —
Floor Type: —
Dimensions: —
Floor Type: —
Dimensions: —
Floor Type: —
Full Bathrooms: 4
Bathroom Amenities: —
Bathroom in Basement: 1
Rooms: —
Basement Description: —
Other Specifics
| 2 | |
| — | |
| — | |
| — | |
| — | |
| 120 X 45 | |
| Unfinished | |
| — | |
| — | |
| — | |
| Not in DB | |
| — | |
| — | |
| — | |
| — |
Tax History
| Year | Property Taxes |
|---|---|
| 2024 | $2,148 |
| 2025 | $2,540 |
Contact Agent
Nearby Similar Homes
Nearby Sold Comparables
Contact Agent
Listing Provided By
Berkshire Hathaway HomeServices Chicago

