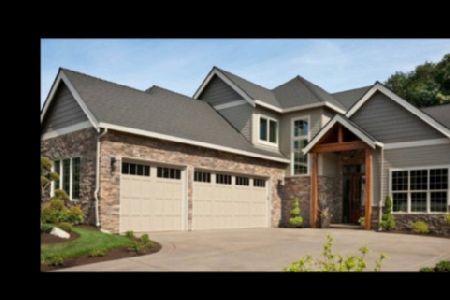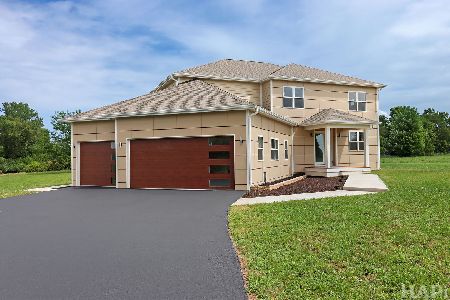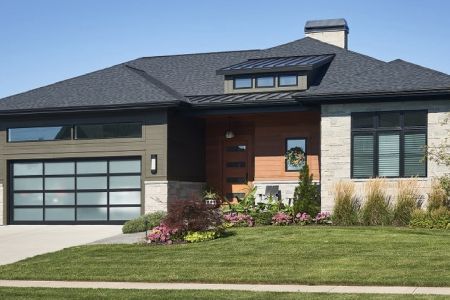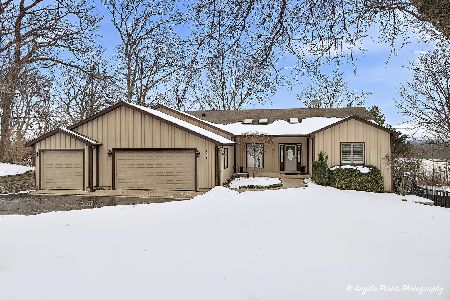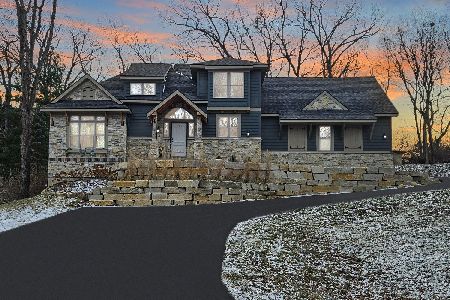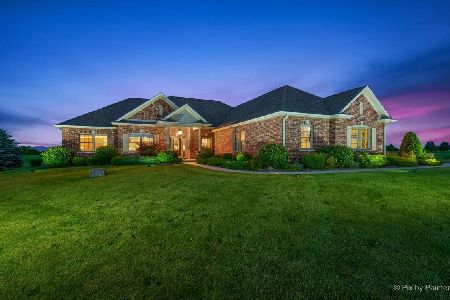7317 Bob O Link Road, Spring Grove, Illinois 60081
$415,000
|
Sold
|
|
| Status: | Closed |
| Sqft: | 5,600 |
| Cost/Sqft: | $82 |
| Beds: | 6 |
| Baths: | 4 |
| Year Built: | 2007 |
| Property Taxes: | $13,453 |
| Days On Market: | 4910 |
| Lot Size: | 1,50 |
Description
Executive style walk out ranch home on 1.5 acres. Attention to detail throughout. Inlaid hardwood floors, amazing ceiling treatments. Spectacular open floor plan, gourmet kitchen w/ cherry cabinets & granite counters with eat in kitchen area. Finished walk out is a foot print of the main level. Large cedar deck overlooking private backyard. 3 car attached garage & additional 1 car detached excellent for a workshop.
Property Specifics
| Single Family | |
| — | |
| Ranch | |
| 2007 | |
| Full,Walkout | |
| — | |
| No | |
| 1.5 |
| Mc Henry | |
| Highland Estates | |
| 0 / Not Applicable | |
| None | |
| Private Well | |
| Septic-Private | |
| 08154015 | |
| 0426426000 |
Property History
| DATE: | EVENT: | PRICE: | SOURCE: |
|---|---|---|---|
| 10 Sep, 2007 | Sold | $564,900 | MRED MLS |
| 10 Aug, 2007 | Under contract | $564,900 | MRED MLS |
| 6 Aug, 2007 | Listed for sale | $564,900 | MRED MLS |
| 29 Oct, 2012 | Sold | $415,000 | MRED MLS |
| 10 Sep, 2012 | Under contract | $459,900 | MRED MLS |
| 7 Sep, 2012 | Listed for sale | $459,900 | MRED MLS |
Room Specifics
Total Bedrooms: 6
Bedrooms Above Ground: 6
Bedrooms Below Ground: 0
Dimensions: —
Floor Type: Carpet
Dimensions: —
Floor Type: Carpet
Dimensions: —
Floor Type: Carpet
Dimensions: —
Floor Type: —
Dimensions: —
Floor Type: —
Full Bathrooms: 4
Bathroom Amenities: Whirlpool,Separate Shower,Double Sink
Bathroom in Basement: 1
Rooms: Bedroom 5,Bedroom 6,Eating Area,Exercise Room,Foyer,Game Room,Sitting Room,Study
Basement Description: Finished,Exterior Access
Other Specifics
| 4 | |
| Concrete Perimeter | |
| Asphalt | |
| Deck, Patio | |
| — | |
| 150X300X110X102X251 | |
| Pull Down Stair | |
| Full | |
| Bar-Wet, Hardwood Floors, First Floor Bedroom, First Floor Laundry, First Floor Full Bath | |
| Range, Dishwasher, Refrigerator, Wine Refrigerator | |
| Not in DB | |
| Street Lights, Street Paved | |
| — | |
| — | |
| Wood Burning, Gas Log, Gas Starter |
Tax History
| Year | Property Taxes |
|---|---|
| 2007 | $1,100 |
| 2012 | $13,453 |
Contact Agent
Nearby Similar Homes
Nearby Sold Comparables
Contact Agent
Listing Provided By
Coldwell Banker The Real Estate Group

