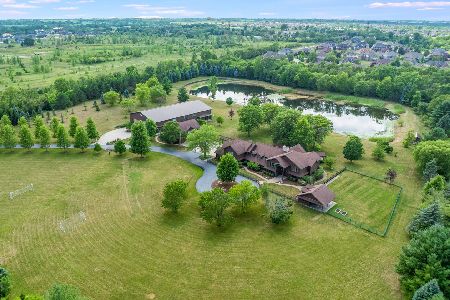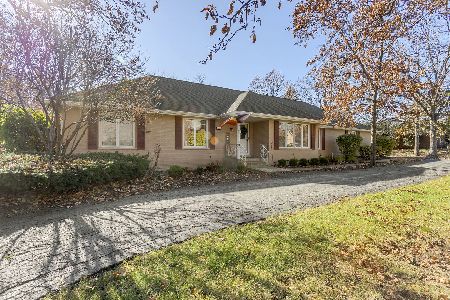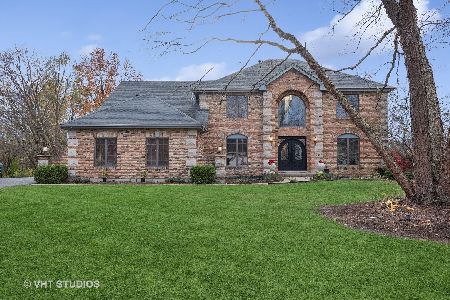7319 Southwick Drive, Frankfort, Illinois 60423
$405,000
|
Sold
|
|
| Status: | Closed |
| Sqft: | 3,000 |
| Cost/Sqft: | $138 |
| Beds: | 4 |
| Baths: | 4 |
| Year Built: | 1989 |
| Property Taxes: | $9,694 |
| Days On Market: | 1930 |
| Lot Size: | 0,00 |
Description
Gorgeous custom 5 bedroom, 4 bathroom home backing up to a forest preserve. Main level features large open foyer with vaulted ceilings leading to the living room. Stunning kitchen with SS appliances, granite counter tops and direct access to the spacious deck overlooking the in ground pool & hot tub. Family room features fire place and entrance to the enclosed patio. Also on the main level you will find a separate dining room and an additional room which could be an office or 6th bedroom. Upstairs is the AMAZING master suite furnished with a fireplace, private balcony and spacious master bathroom. Second floor has new laminate flooring throughout. Three additional large bedrooms and one full bathroom. Full finished basement features 5th bedroom, full bathroom and theater area with wet bar, great for entertaining. Home comes furnished with high end security cameras and system.
Property Specifics
| Single Family | |
| — | |
| — | |
| 1989 | |
| Full | |
| — | |
| No | |
| — |
| Will | |
| — | |
| 150 / Annual | |
| None | |
| Community Well | |
| Public Sewer | |
| 10792842 | |
| 9093620100800000 |
Property History
| DATE: | EVENT: | PRICE: | SOURCE: |
|---|---|---|---|
| 19 Jul, 2019 | Sold | $396,500 | MRED MLS |
| 18 Jun, 2019 | Under contract | $409,000 | MRED MLS |
| 16 May, 2019 | Listed for sale | $409,000 | MRED MLS |
| 7 Nov, 2020 | Sold | $405,000 | MRED MLS |
| 29 Sep, 2020 | Under contract | $415,000 | MRED MLS |
| — | Last price change | $428,000 | MRED MLS |
| 31 Aug, 2020 | Listed for sale | $439,000 | MRED MLS |
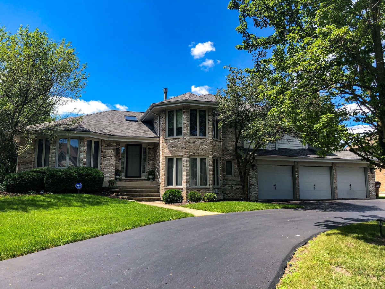


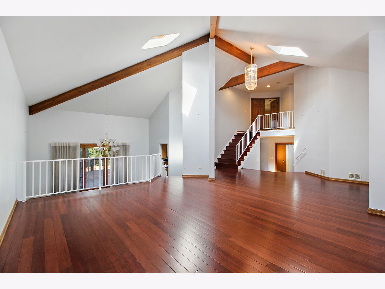
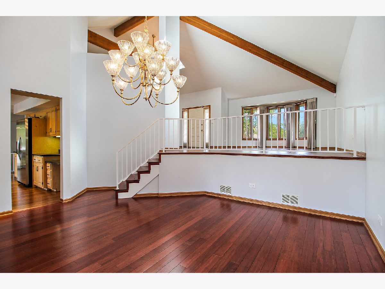
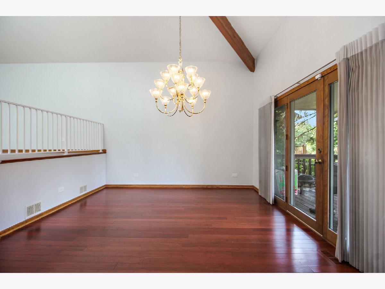
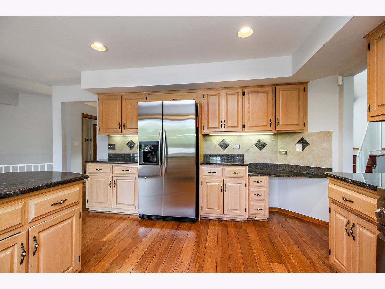
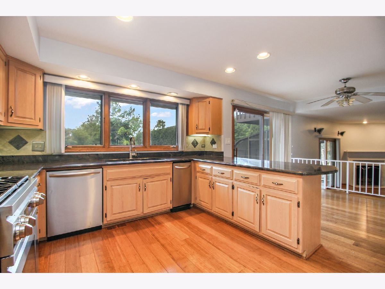
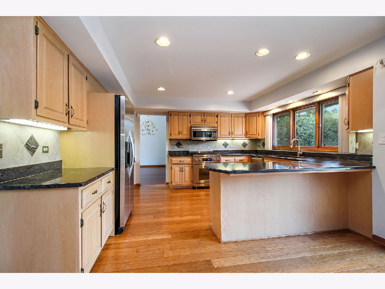
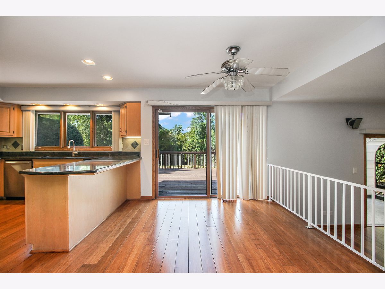
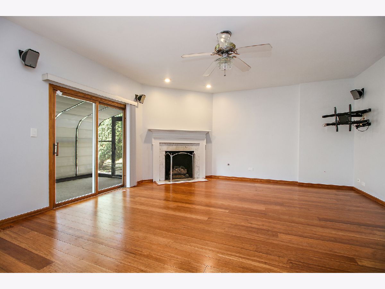
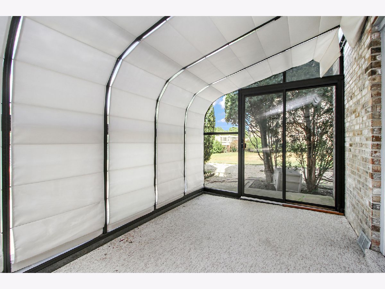
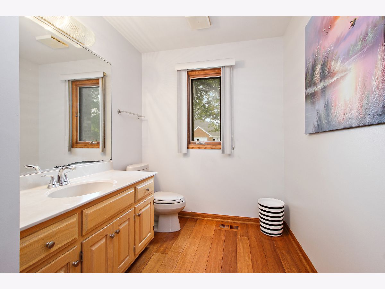
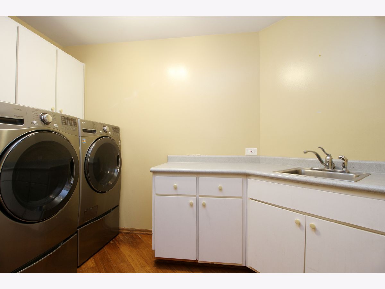
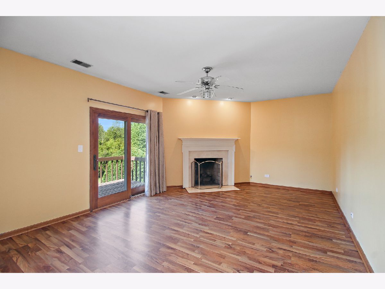
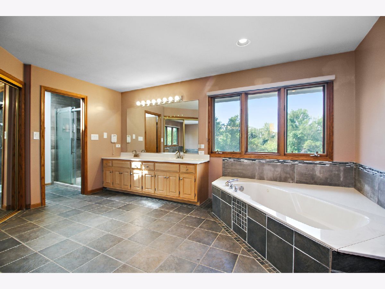
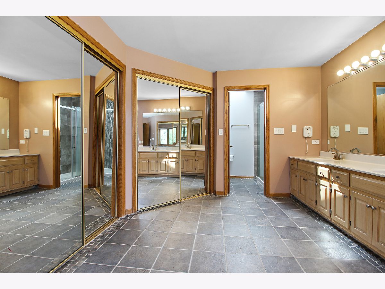
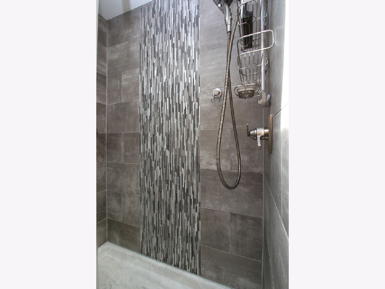
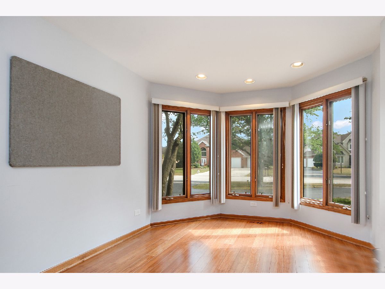
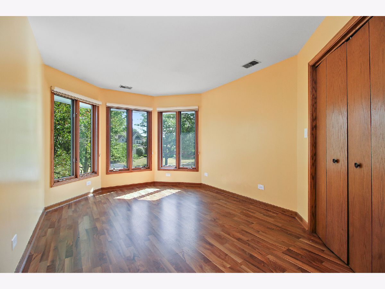
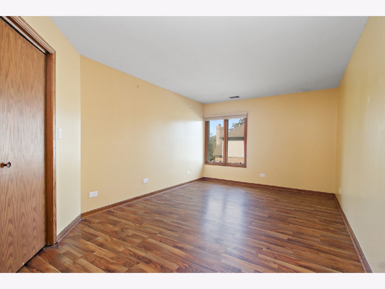
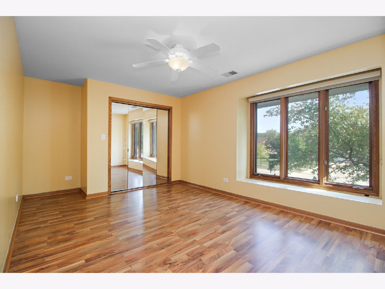
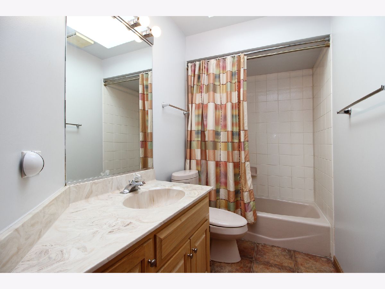
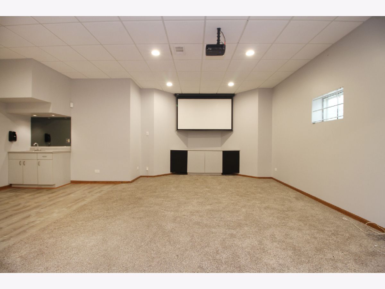
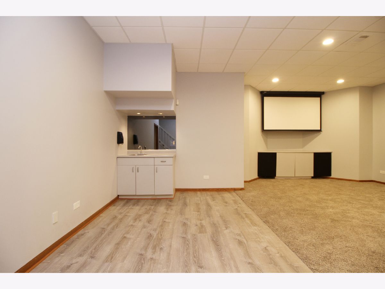
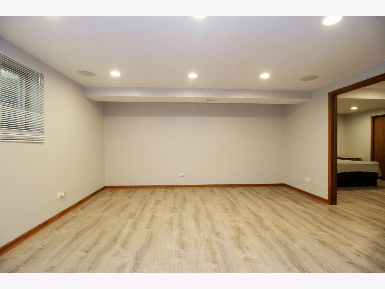
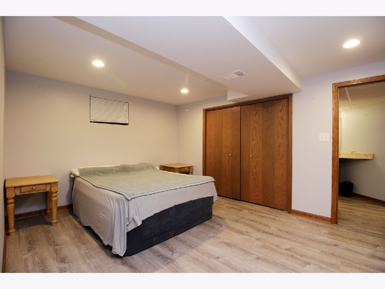
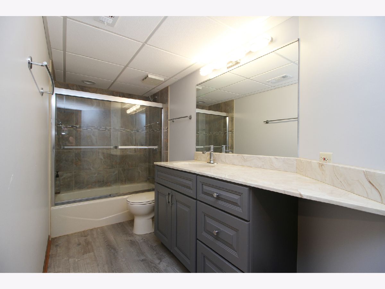
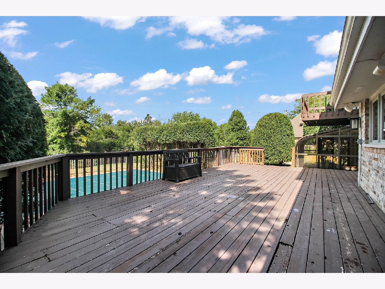
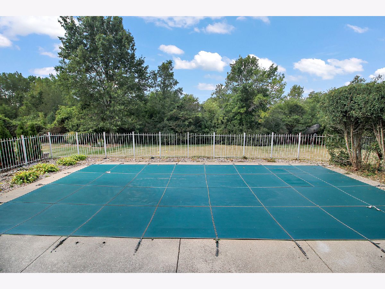
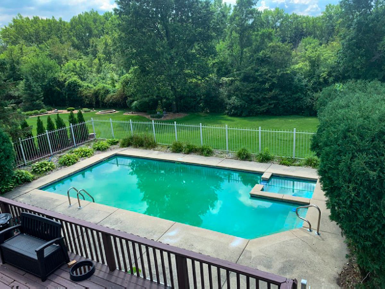
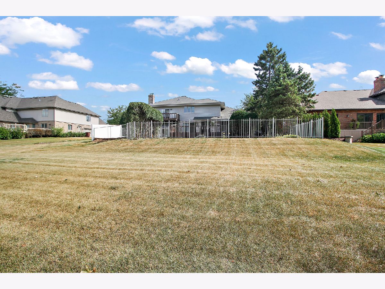
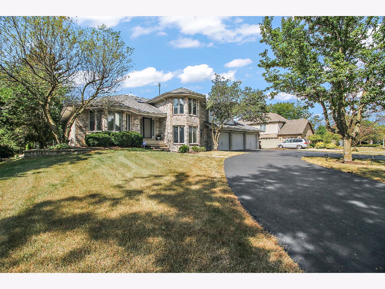
Room Specifics
Total Bedrooms: 5
Bedrooms Above Ground: 4
Bedrooms Below Ground: 1
Dimensions: —
Floor Type: Wood Laminate
Dimensions: —
Floor Type: Wood Laminate
Dimensions: —
Floor Type: Vinyl
Dimensions: —
Floor Type: —
Full Bathrooms: 4
Bathroom Amenities: Whirlpool,Double Sink
Bathroom in Basement: 1
Rooms: Den,Media Room,Bedroom 5
Basement Description: Finished
Other Specifics
| 3 | |
| — | |
| Circular | |
| — | |
| Forest Preserve Adjacent | |
| 0.42 | |
| — | |
| Full | |
| Vaulted/Cathedral Ceilings, Skylight(s), Bar-Wet, Hardwood Floors, Wood Laminate Floors, Walk-In Closet(s), Granite Counters, Separate Dining Room | |
| Range, Microwave, Dishwasher, Refrigerator, Washer, Dryer, Disposal, Trash Compactor, Stainless Steel Appliance(s) | |
| Not in DB | |
| — | |
| — | |
| — | |
| — |
Tax History
| Year | Property Taxes |
|---|---|
| 2019 | $10,405 |
| 2020 | $9,694 |
Contact Agent
Nearby Similar Homes
Nearby Sold Comparables
Contact Agent
Listing Provided By
Baird & Warner

