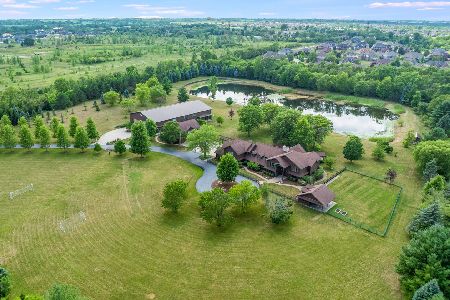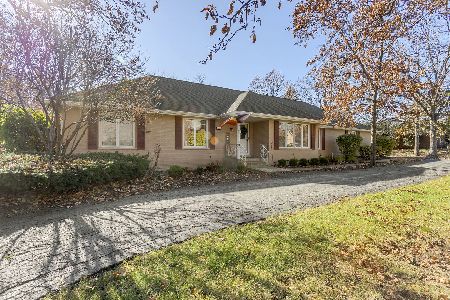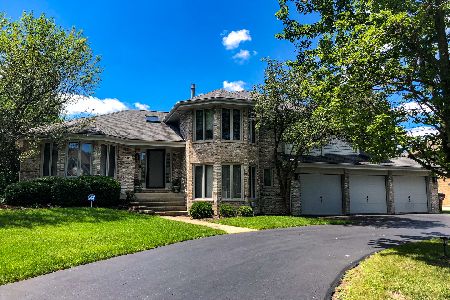7329 Southwick Drive, Frankfort, Illinois 60423
$390,000
|
Sold
|
|
| Status: | Closed |
| Sqft: | 4,433 |
| Cost/Sqft: | $97 |
| Beds: | 6 |
| Baths: | 5 |
| Year Built: | 1996 |
| Property Taxes: | $14,512 |
| Days On Market: | 3923 |
| Lot Size: | 0,00 |
Description
CUSTOM BUILT & UPDATED W/OVER 4433 SQ FT "PLUS" FULL FIN LWR/LVL!! 5 BDRMS(2 MSTR SUITES-MN LVL/UPPER LVL)4.1 BATHS,W/I CLOSETS,VLTD CLGS,FAM RM W/2 STRY FRPLC,HRDWD FLRS THRU-OUT,MN LVL OFF W/DBL DR ENTRY,6-PANEL DRS,INTERCOM/SPKRS,HUGE LOFT W/ENTRTNMNT CENTER,FIN REC RM W/FULL BATH&SAUNA,EXRCSE RM-23X19,MULTI TIER DECK & PAVER PATIO W/FAB VIEW OF PRIV FOREST REAR YARD!*$5,000 APPL CREDIT*& MORE! INCREDIBLE VALUE!
Property Specifics
| Single Family | |
| — | |
| Traditional | |
| 1996 | |
| Full | |
| CUSTOM 2-STORY | |
| No | |
| — |
| Will | |
| Southwick | |
| 200 / Annual | |
| Other | |
| Community Well | |
| Public Sewer | |
| 08864773 | |
| 1909362010070000 |
Nearby Schools
| NAME: | DISTRICT: | DISTANCE: | |
|---|---|---|---|
|
High School
Lincoln-way East High School |
210 | Not in DB | |
Property History
| DATE: | EVENT: | PRICE: | SOURCE: |
|---|---|---|---|
| 27 Sep, 2013 | Sold | $309,651 | MRED MLS |
| 20 Sep, 2013 | Under contract | $289,900 | MRED MLS |
| — | Last price change | $299,900 | MRED MLS |
| 20 Sep, 2012 | Listed for sale | $479,900 | MRED MLS |
| 20 Nov, 2015 | Sold | $390,000 | MRED MLS |
| 4 Sep, 2015 | Under contract | $429,900 | MRED MLS |
| — | Last price change | $450,000 | MRED MLS |
| 18 Mar, 2015 | Listed for sale | $450,000 | MRED MLS |
Room Specifics
Total Bedrooms: 6
Bedrooms Above Ground: 6
Bedrooms Below Ground: 0
Dimensions: —
Floor Type: Carpet
Dimensions: —
Floor Type: Carpet
Dimensions: —
Floor Type: Carpet
Dimensions: —
Floor Type: —
Dimensions: —
Floor Type: —
Full Bathrooms: 5
Bathroom Amenities: Whirlpool,Separate Shower,Double Sink
Bathroom in Basement: 1
Rooms: Bedroom 5,Bedroom 6,Exercise Room,Foyer,Loft,Office,Recreation Room
Basement Description: Finished,Exterior Access
Other Specifics
| 3 | |
| Concrete Perimeter | |
| Concrete | |
| Deck, Patio, Brick Paver Patio, Storms/Screens | |
| Forest Preserve Adjacent,Landscaped,Wooded | |
| 100X200 | |
| Full | |
| Full | |
| Vaulted/Cathedral Ceilings, Sauna/Steam Room, Hardwood Floors, First Floor Bedroom, First Floor Laundry, First Floor Full Bath | |
| — | |
| Not in DB | |
| Street Lights, Street Paved | |
| — | |
| — | |
| Wood Burning, Gas Starter |
Tax History
| Year | Property Taxes |
|---|---|
| 2013 | $14,056 |
| 2015 | $14,512 |
Contact Agent
Nearby Similar Homes
Nearby Sold Comparables
Contact Agent
Listing Provided By
RE/MAX Synergy






