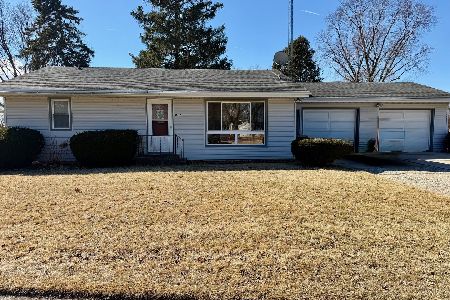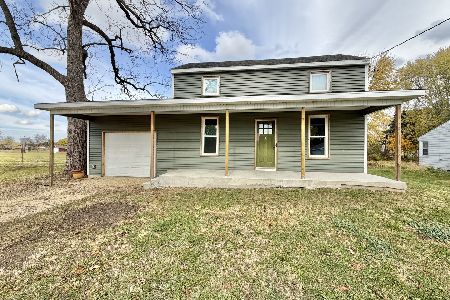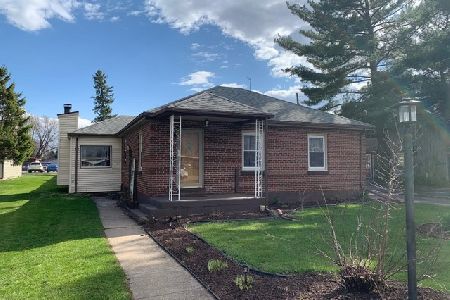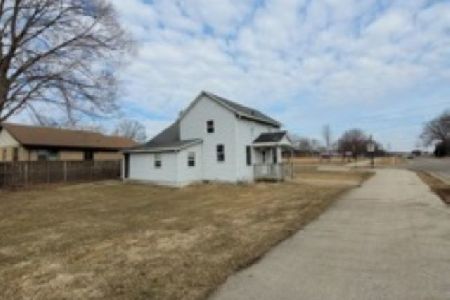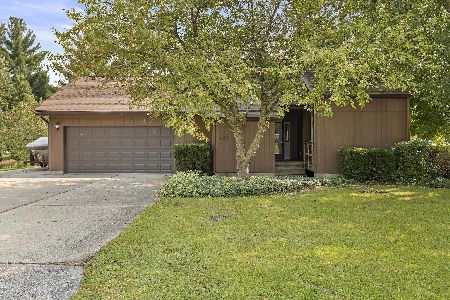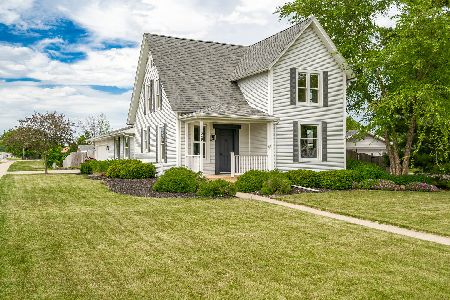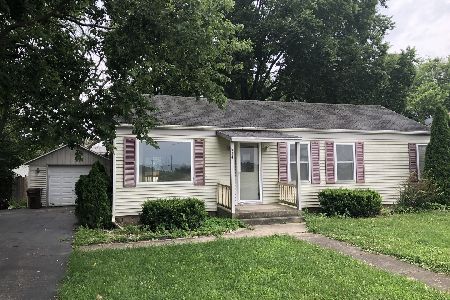732 2nd Street, Byron, Illinois 61010
$104,000
|
Sold
|
|
| Status: | Closed |
| Sqft: | 1,800 |
| Cost/Sqft: | $58 |
| Beds: | 4 |
| Baths: | 1 |
| Year Built: | 1918 |
| Property Taxes: | $1,772 |
| Days On Market: | 2915 |
| Lot Size: | 0,00 |
Description
DOUBLE LOT, 1 BLOCK FROM SCHOOL! Welcome home to your 4 bedroom home within walking distance to school, downtown and all of the amenities that Byron has to offer! The exterior has new siding, roof and some new windows. The inside will not disappoint with original hardwood floors & original features with character. Both the bathroom and kitchen have been updated. The kitchen has granite counter tops and stainless steel appliances. Tall ceilings and loads of windows give this home a bright and open feel. There is an attached 2 car garage. Along with a spacious mudroom where the first floor laundry is located. Location, location, location- call for your showing today!
Property Specifics
| Single Family | |
| — | |
| — | |
| 1918 | |
| Partial | |
| — | |
| No | |
| — |
| Ogle | |
| — | |
| 0 / Not Applicable | |
| None | |
| Public | |
| Public Sewer | |
| 09877413 | |
| 05312530010000 |
Property History
| DATE: | EVENT: | PRICE: | SOURCE: |
|---|---|---|---|
| 7 Jun, 2018 | Sold | $104,000 | MRED MLS |
| 28 Apr, 2018 | Under contract | $105,000 | MRED MLS |
| — | Last price change | $109,900 | MRED MLS |
| 7 Mar, 2018 | Listed for sale | $109,900 | MRED MLS |
Room Specifics
Total Bedrooms: 4
Bedrooms Above Ground: 4
Bedrooms Below Ground: 0
Dimensions: —
Floor Type: —
Dimensions: —
Floor Type: —
Dimensions: —
Floor Type: —
Full Bathrooms: 1
Bathroom Amenities: —
Bathroom in Basement: 0
Rooms: Mud Room
Basement Description: Unfinished
Other Specifics
| 2 | |
| — | |
| — | |
| Patio | |
| — | |
| 99X120 | |
| — | |
| None | |
| First Floor Bedroom, First Floor Laundry, First Floor Full Bath | |
| Range, Refrigerator, Washer, Dryer | |
| Not in DB | |
| — | |
| — | |
| — | |
| — |
Tax History
| Year | Property Taxes |
|---|---|
| 2018 | $1,772 |
Contact Agent
Nearby Similar Homes
Nearby Sold Comparables
Contact Agent
Listing Provided By
RE/MAX of Rock Valley LTD

