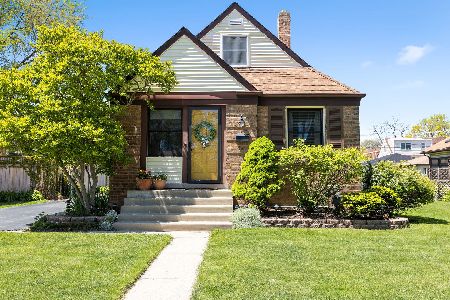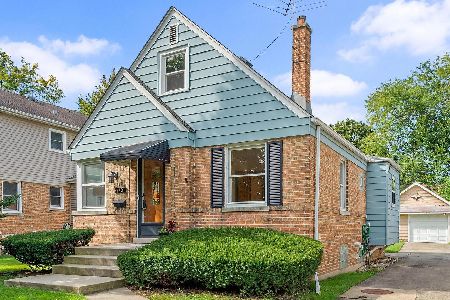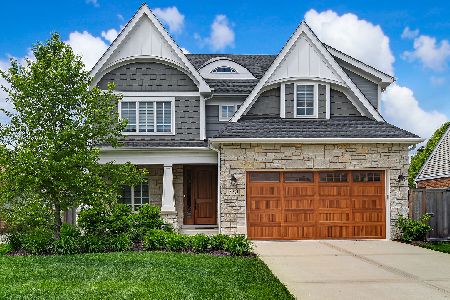732 9th Avenue, La Grange, Illinois 60525
$439,000
|
Sold
|
|
| Status: | Closed |
| Sqft: | 0 |
| Cost/Sqft: | — |
| Beds: | 4 |
| Baths: | 2 |
| Year Built: | 1950 |
| Property Taxes: | $5,295 |
| Days On Market: | 1828 |
| Lot Size: | 0,15 |
Description
Charming 4br/2ba home with a main floor bedroom & great entertaining spaces both inside & out. WFH? Remote learning? Not a problem! The main floor bedroom is your perfect spot! The lower level boasts a temperature controlled wine cellar, copper top wet bar with two beverage centers & loads of storage. The tricked out, completely fenced in backyard includes a paver firepit with built in seating, HUGE deck with built in natural gas grill & counters, lush landscaping w/irrigation for gardens, a hot tub & 2 pergolas. Conveniently located near downtown La Grange, Metra Train, blue ribbon schools & great parks! Move in & Enjoy!
Property Specifics
| Single Family | |
| — | |
| — | |
| 1950 | |
| Full | |
| — | |
| No | |
| 0.15 |
| Cook | |
| — | |
| — / Not Applicable | |
| None | |
| Lake Michigan | |
| Public Sewer | |
| 10975555 | |
| 18092120210000 |
Nearby Schools
| NAME: | DISTRICT: | DISTANCE: | |
|---|---|---|---|
|
Grade School
Seventh Ave Elementary School |
105 | — | |
|
Middle School
Wm F Gurrie Middle School |
105 | Not in DB | |
|
High School
Lyons Twp High School |
204 | Not in DB | |
Property History
| DATE: | EVENT: | PRICE: | SOURCE: |
|---|---|---|---|
| 10 Mar, 2021 | Sold | $439,000 | MRED MLS |
| 3 Feb, 2021 | Under contract | $439,000 | MRED MLS |
| 20 Jan, 2021 | Listed for sale | $439,000 | MRED MLS |

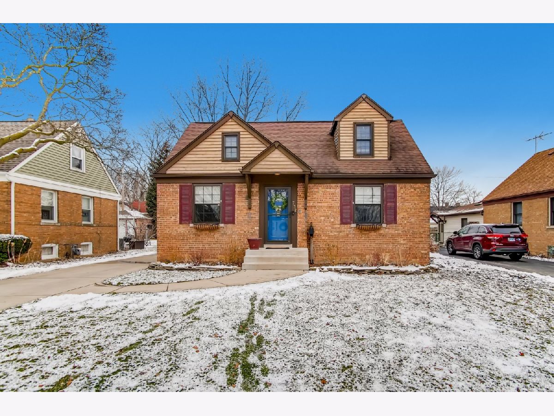
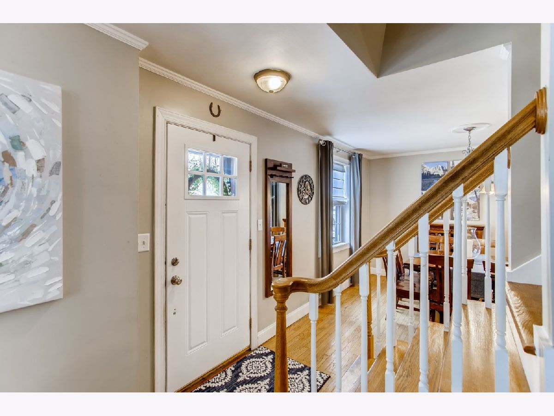

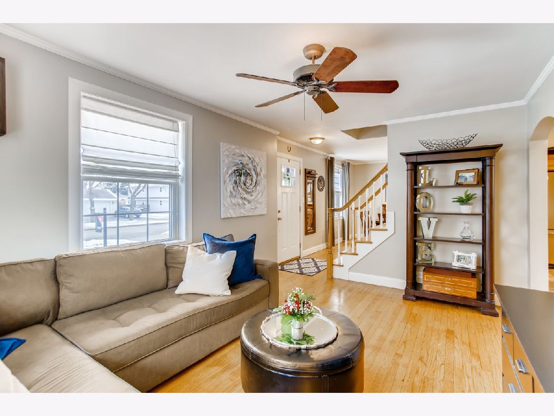
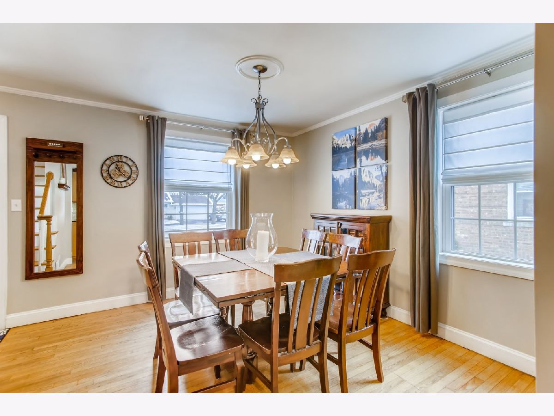

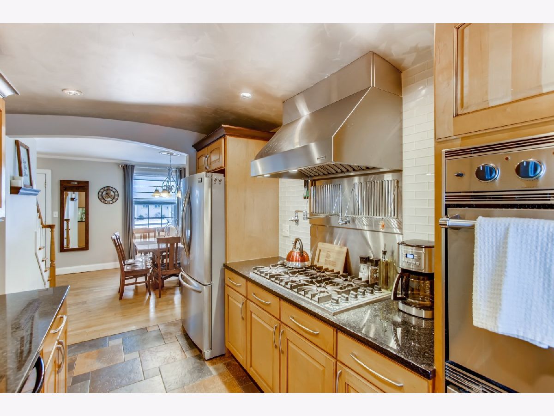

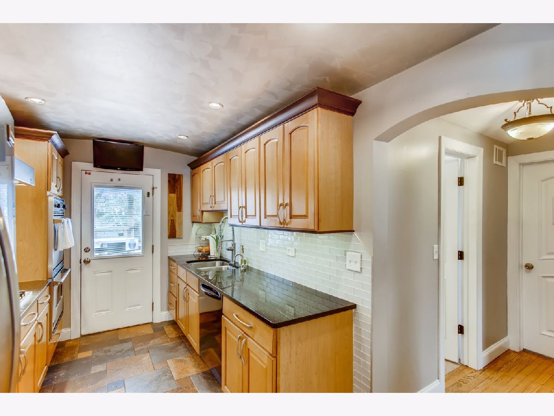
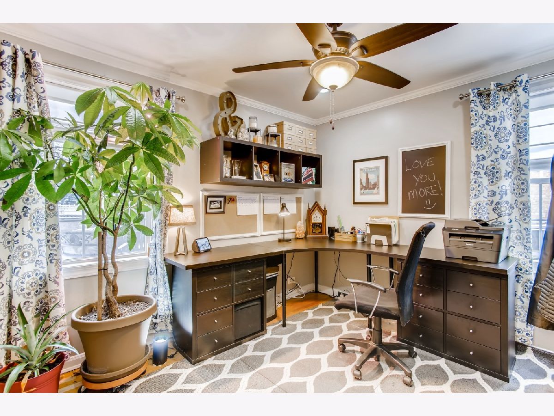
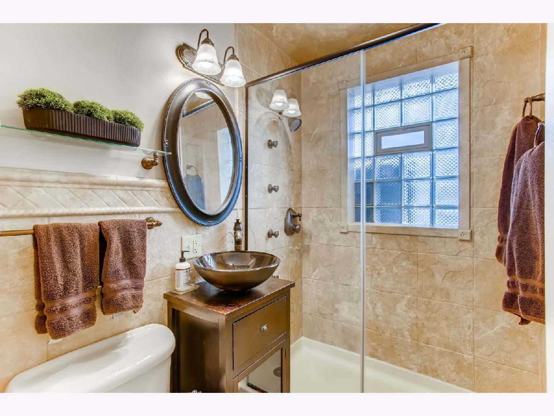

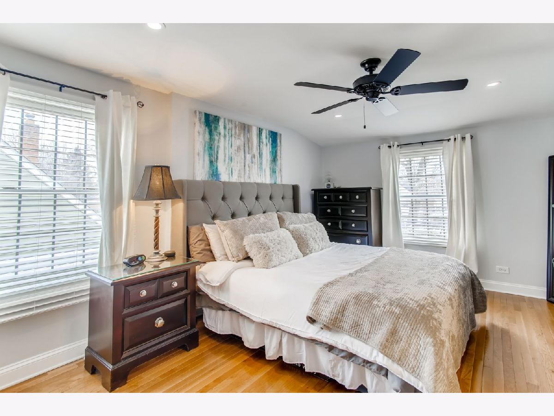
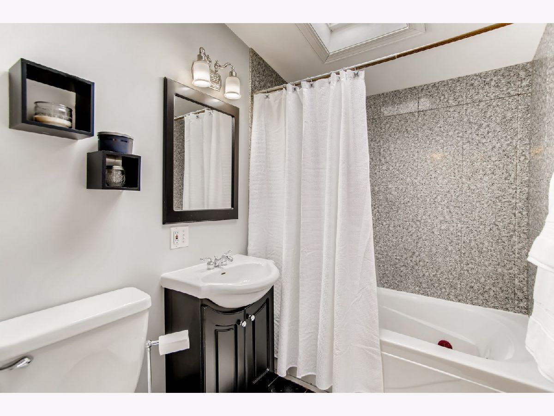
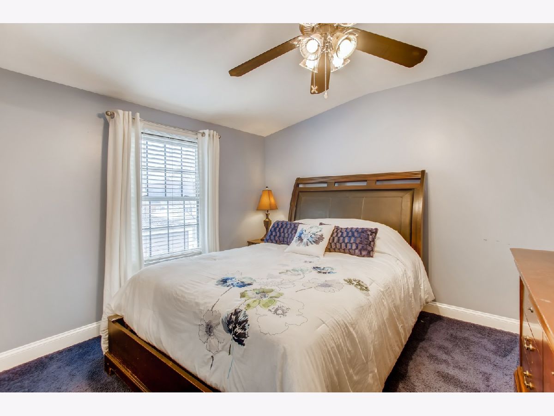
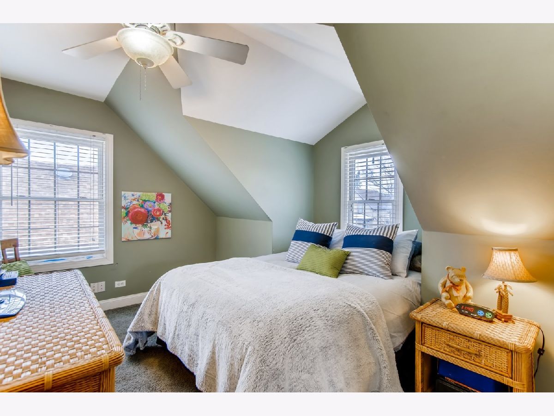
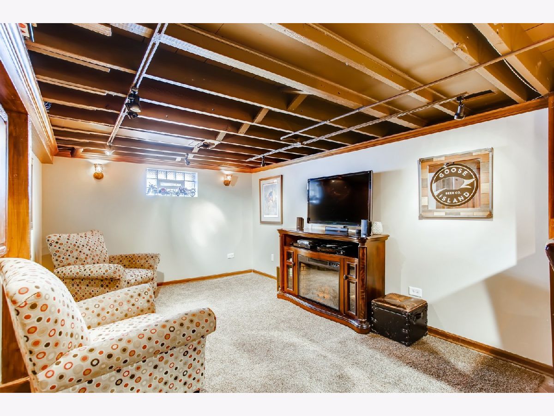


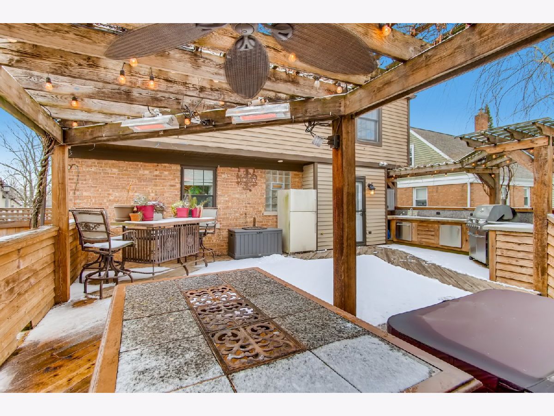

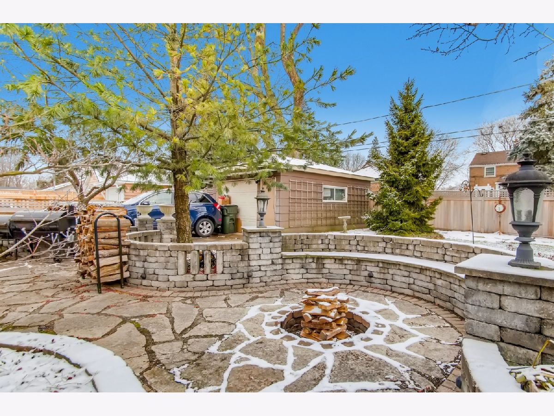

Room Specifics
Total Bedrooms: 4
Bedrooms Above Ground: 4
Bedrooms Below Ground: 0
Dimensions: —
Floor Type: Carpet
Dimensions: —
Floor Type: Carpet
Dimensions: —
Floor Type: Hardwood
Full Bathrooms: 2
Bathroom Amenities: Whirlpool,Separate Shower
Bathroom in Basement: 0
Rooms: No additional rooms
Basement Description: Finished
Other Specifics
| 1 | |
| — | |
| — | |
| Deck, Patio, Hot Tub, Brick Paver Patio, Outdoor Grill, Fire Pit | |
| — | |
| 50 X 134 | |
| — | |
| None | |
| Skylight(s), Bar-Wet, Hardwood Floors, First Floor Bedroom, First Floor Full Bath | |
| Double Oven, Microwave, Dishwasher, Refrigerator, Bar Fridge, Washer, Dryer, Disposal, Wine Refrigerator, Cooktop, Range Hood | |
| Not in DB | |
| Park, Tennis Court(s), Curbs, Sidewalks, Street Lights, Street Paved | |
| — | |
| — | |
| — |
Tax History
| Year | Property Taxes |
|---|---|
| 2021 | $5,295 |
Contact Agent
Nearby Similar Homes
Nearby Sold Comparables
Contact Agent
Listing Provided By
d'aprile properties







