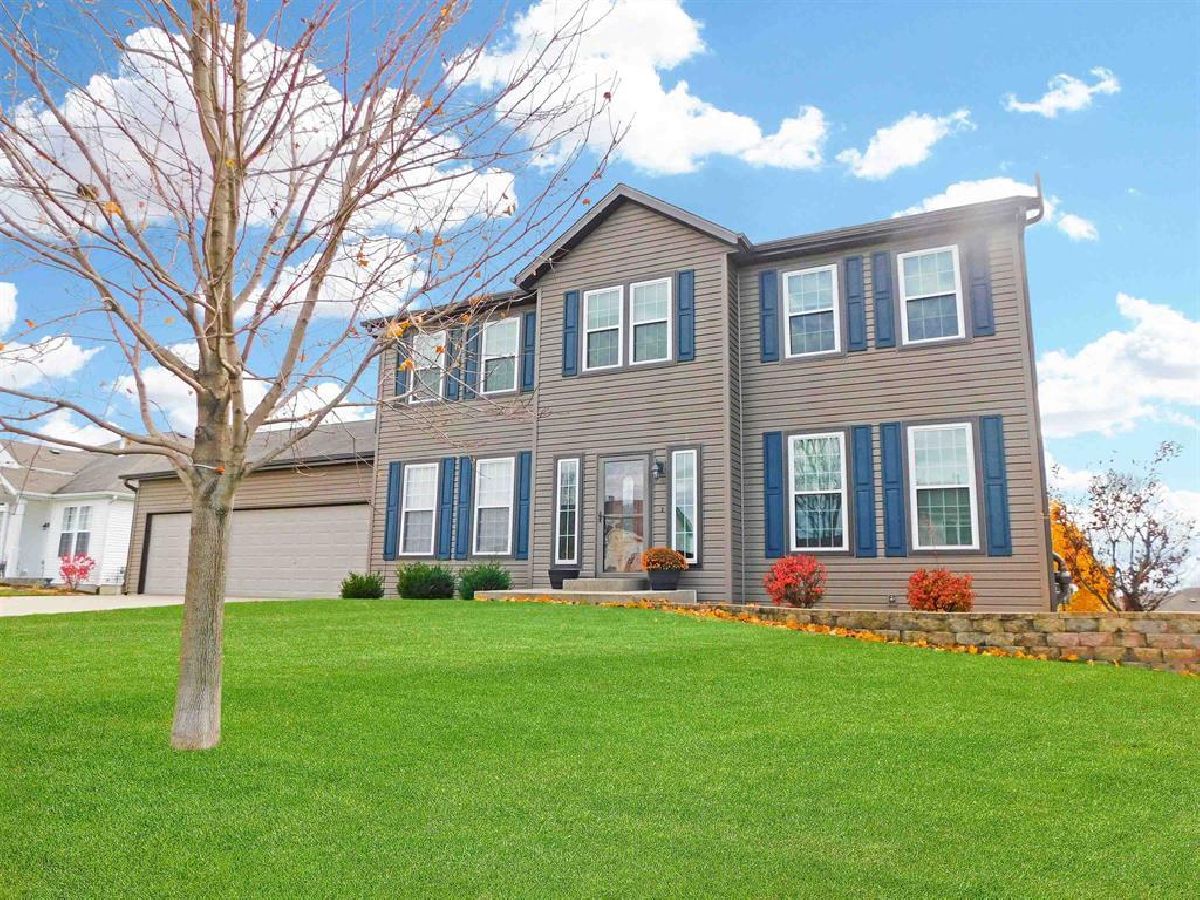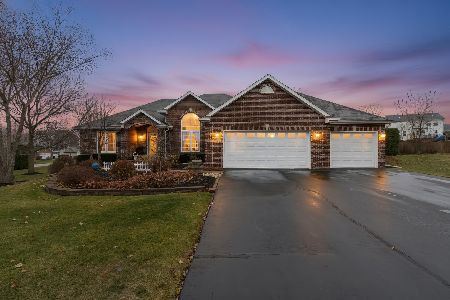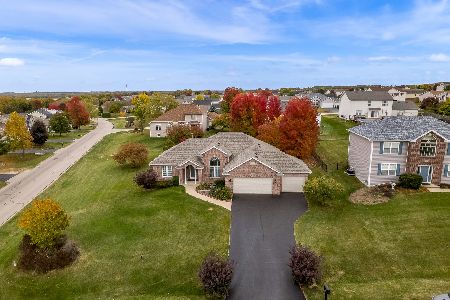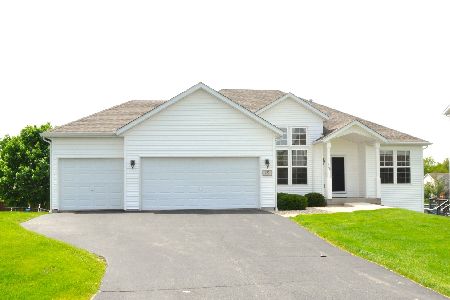732 Ballymore Road, Roscoe, Illinois 61073
$285,000
|
Sold
|
|
| Status: | Closed |
| Sqft: | 2,470 |
| Cost/Sqft: | $115 |
| Beds: | 4 |
| Baths: | 3 |
| Year Built: | 2010 |
| Property Taxes: | $5,645 |
| Days On Market: | 1520 |
| Lot Size: | 0,30 |
Description
SBR - Completely upgraded with full walkout lower level! Absolutely better than new with in the highly ranked Hononegah and Rockton Grade School Districts! Open family room with hardwood! Gorgeous new kitchen with hickory cabinetry, glass tile back splash, quartz counter tops, stainless steel appliances, tile flooring and pantry! All new 1/2 bath with quartz! Formal dine with hardwood, formal live makes a great office! 6 panel doors, radius corners, interior transoms! 4 large bedrooms up inc. master suite with walk in closet and private bath with granite, double sink, whirl tub and tile! Main bath with tile flooring! Finish lower level rec room with walkout! Main floor and lower level laundry hookups! New siding, windows with warr, facia, gutters, shutters, deck with pergola and lower level paver patio is covered. Exposed large sidewalk, concrete 3 car wide driveway, 9 zone sprinkler systems and 5 good size tree's and landscaping stone!
Property Specifics
| Single Family | |
| — | |
| Traditional | |
| 2010 | |
| Full | |
| — | |
| No | |
| 0.3 |
| Winnebago | |
| Crystal Hills | |
| 0 / Not Applicable | |
| None | |
| Public | |
| Public Sewer | |
| 11275037 | |
| 0806254020 |
Nearby Schools
| NAME: | DISTRICT: | DISTANCE: | |
|---|---|---|---|
|
Grade School
Rockton/whitman Post Elementary |
140 | — | |
|
Middle School
Stephen Mack Middle School |
140 | Not in DB | |
|
High School
Hononegah High School |
207 | Not in DB | |
Property History
| DATE: | EVENT: | PRICE: | SOURCE: |
|---|---|---|---|
| 7 Jan, 2022 | Sold | $285,000 | MRED MLS |
| 22 Nov, 2021 | Under contract | $285,000 | MRED MLS |
| 22 Nov, 2021 | Listed for sale | $285,000 | MRED MLS |

Room Specifics
Total Bedrooms: 4
Bedrooms Above Ground: 4
Bedrooms Below Ground: 0
Dimensions: —
Floor Type: Carpet
Dimensions: —
Floor Type: Carpet
Dimensions: —
Floor Type: Carpet
Full Bathrooms: 3
Bathroom Amenities: Whirlpool,Separate Shower,Double Sink
Bathroom in Basement: 0
Rooms: Recreation Room
Basement Description: Partially Finished
Other Specifics
| 3 | |
| — | |
| Asphalt | |
| Deck, Brick Paver Patio | |
| — | |
| 90X150X90X150 | |
| — | |
| Full | |
| Hardwood Floors, First Floor Laundry, Walk-In Closet(s) | |
| Range, Microwave, Dishwasher, Refrigerator, Disposal, Stainless Steel Appliance(s) | |
| Not in DB | |
| Street Paved | |
| — | |
| — | |
| — |
Tax History
| Year | Property Taxes |
|---|---|
| 2022 | $5,645 |
Contact Agent
Nearby Similar Homes
Nearby Sold Comparables
Contact Agent
Listing Provided By
Re/Max Valley Realtors






