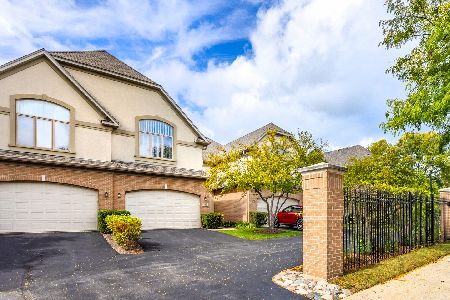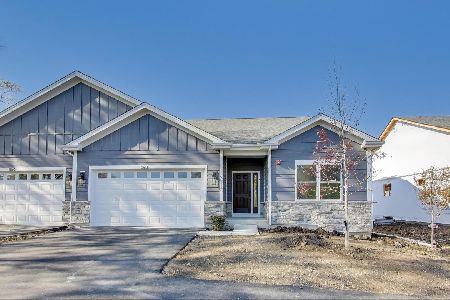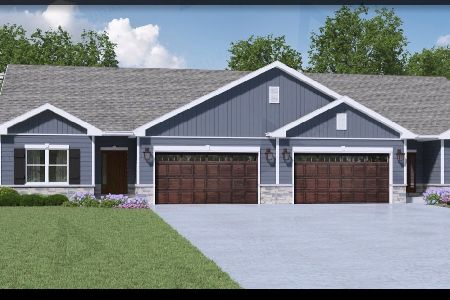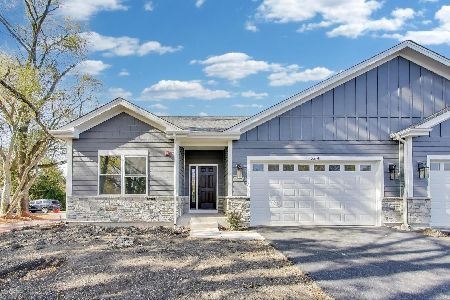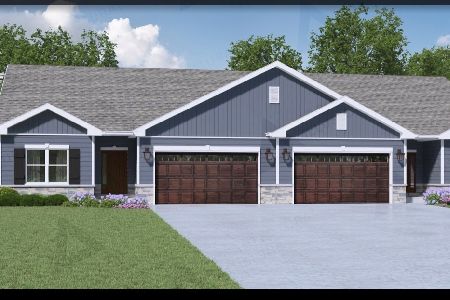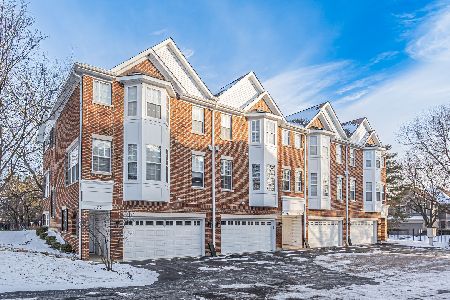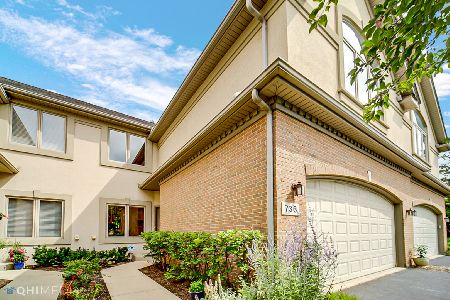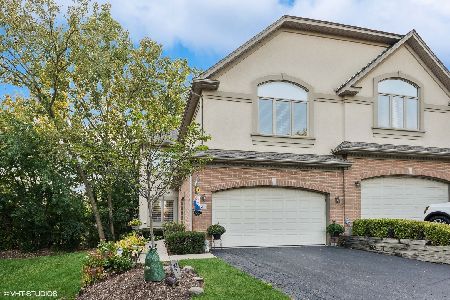740 Franklin Avenue, Palatine, Illinois 60067
$330,000
|
Sold
|
|
| Status: | Closed |
| Sqft: | 2,200 |
| Cost/Sqft: | $156 |
| Beds: | 3 |
| Baths: | 4 |
| Year Built: | 2000 |
| Property Taxes: | $8,797 |
| Days On Market: | 2911 |
| Lot Size: | 0,00 |
Description
Freshly sanded wood floors grab your eye as you enter this beautiful end unit townhome. Gleaming floors run through the 2-story dining room & spacious great room with gas burning fireplace as its focal point. Floor to ceiling windows have transom windows on top which gives great views of the deck & private back yard. The kitchen's beautiful cherry cabinets have been upgraded as well as the ss appliances & 6 burner gas stove top. Awesome working kitchen with an eating area that is open to the great room. Upstairs loft is a perfect space for home office but could easily be adapted for a third bedroom. Enjoy vaulted master en-suite w/palladium windows, walk in closets and luxury bath with 2 vanities, jacuzzi tub and refreshed shower stall. Laundry is on 2nd level for convenience along with guest suite & 2nd full bath. The lower garden level has been completely finished with recreation room, 3rd bedroom and bath. Plenty of room for storage. Available for quick close & move in ready.
Property Specifics
| Condos/Townhomes | |
| 2 | |
| — | |
| 2000 | |
| Full,English | |
| — | |
| No | |
| — |
| Cook | |
| Sutton Park Place | |
| 280 / Monthly | |
| Insurance,Exterior Maintenance,Lawn Care,Snow Removal | |
| Lake Michigan | |
| Sewer-Storm | |
| 09849997 | |
| 02162040550000 |
Nearby Schools
| NAME: | DISTRICT: | DISTANCE: | |
|---|---|---|---|
|
Grade School
Gray M Sanborn Elementary School |
15 | — | |
|
Middle School
Walter R Sundling Junior High Sc |
15 | Not in DB | |
|
High School
Palatine High School |
211 | Not in DB | |
Property History
| DATE: | EVENT: | PRICE: | SOURCE: |
|---|---|---|---|
| 22 Mar, 2018 | Sold | $330,000 | MRED MLS |
| 8 Feb, 2018 | Under contract | $343,900 | MRED MLS |
| 6 Feb, 2018 | Listed for sale | $343,900 | MRED MLS |
Room Specifics
Total Bedrooms: 3
Bedrooms Above Ground: 3
Bedrooms Below Ground: 0
Dimensions: —
Floor Type: Carpet
Dimensions: —
Floor Type: Carpet
Full Bathrooms: 4
Bathroom Amenities: Whirlpool,Separate Shower,Double Sink
Bathroom in Basement: 1
Rooms: Recreation Room,Loft,Walk In Closet,Great Room
Basement Description: Finished
Other Specifics
| 2 | |
| Concrete Perimeter | |
| Asphalt | |
| Deck, Storms/Screens, End Unit | |
| Corner Lot,Landscaped | |
| INTEGRAL | |
| — | |
| Full | |
| Vaulted/Cathedral Ceilings, Hardwood Floors, Storage | |
| Range, Microwave, Dishwasher, Refrigerator, Washer, Dryer, Disposal, Stainless Steel Appliance(s) | |
| Not in DB | |
| — | |
| — | |
| — | |
| Gas Log, Gas Starter |
Tax History
| Year | Property Taxes |
|---|---|
| 2018 | $8,797 |
Contact Agent
Nearby Similar Homes
Nearby Sold Comparables
Contact Agent
Listing Provided By
Baird & Warner

