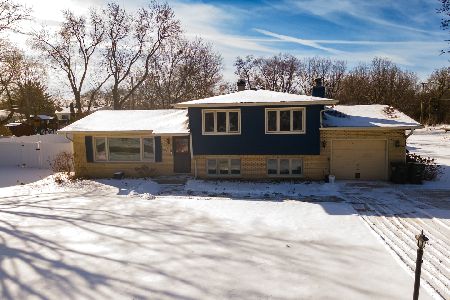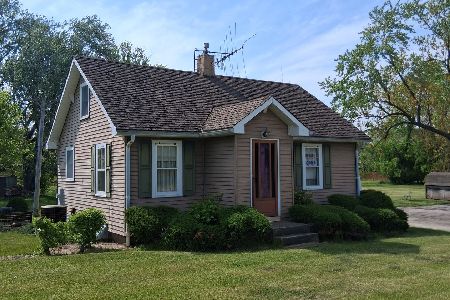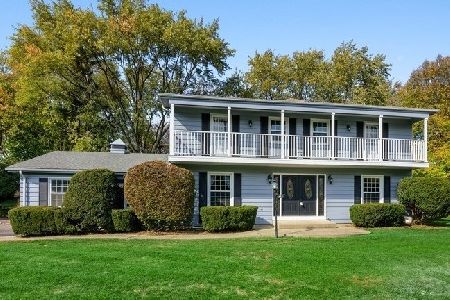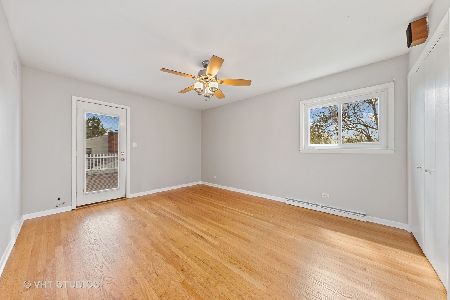732 Lakeside Drive, Palatine, Illinois 60067
$420,000
|
Sold
|
|
| Status: | Closed |
| Sqft: | 2,100 |
| Cost/Sqft: | $198 |
| Beds: | 3 |
| Baths: | 3 |
| Year Built: | 1961 |
| Property Taxes: | $0 |
| Days On Market: | 1715 |
| Lot Size: | 0,46 |
Description
RARE .46acre Split level in Lake Park Estates w/water view! Owner hates to leave this move-in ready home with so much updated and new+newer: 6-7 car blacktop driveway, huge mud room off kitchen...or a prep kitchen...or a walk-in pantry, so many options, main flr 1/2bth, LL full custom bath w/walk-in shower, heated floor, and custom tile work, 2nd flr full bth w/6' dual vanity + lighted speaker exhaust fan,custom tile work, 1st flr handscraped walnut stained hardwd flrs, 1st flr family rm addition w/gas start wb fireplace, vaulted ceilings, and access to HUGE yard w/custom shed and firepit, maple kit w/new stove and dw, light fixtures t/o, LL w/2nd frplce and HIGH-END vinyl/laminate waterproof flr, laundry rm w/new WS and dryer, huge windows in Din rm and Liv rm 2020, freshly painted, + so much more!! Currently owner is using the LL family rm as a master suite -Garage has lofted storage with attic access-Palatine Hills Golf Course and bike trail close by. Deer Park Shopping Mall is approx. 3 miles away.
Property Specifics
| Single Family | |
| — | |
| Tri-Level | |
| 1961 | |
| Full,Walkout | |
| RE-DONE! | |
| No | |
| 0.46 |
| Cook | |
| Lake Park Estates | |
| 974 / Annual | |
| Water,Insurance,Other | |
| Community Well | |
| Public Sewer | |
| 11080796 | |
| 02103040170000 |
Nearby Schools
| NAME: | DISTRICT: | DISTANCE: | |
|---|---|---|---|
|
Grade School
Gray M Sanborn Elementary School |
15 | — | |
|
Middle School
Walter R Sundling Junior High Sc |
15 | Not in DB | |
|
High School
Palatine High School |
211 | Not in DB | |
Property History
| DATE: | EVENT: | PRICE: | SOURCE: |
|---|---|---|---|
| 25 Jun, 2021 | Sold | $420,000 | MRED MLS |
| 17 May, 2021 | Under contract | $415,000 | MRED MLS |
| 14 May, 2021 | Listed for sale | $415,000 | MRED MLS |
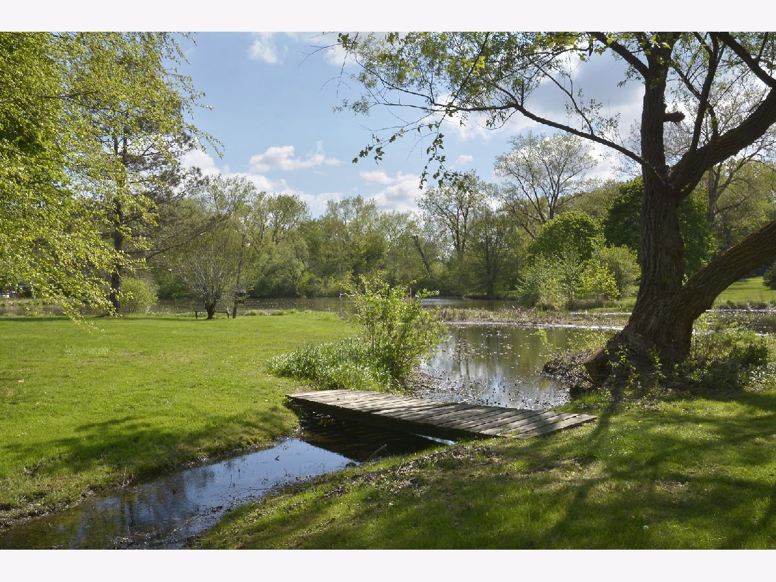
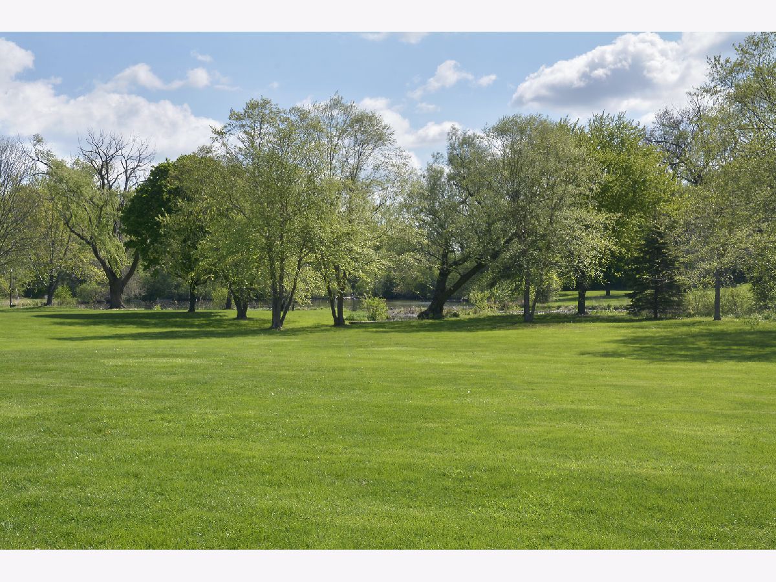
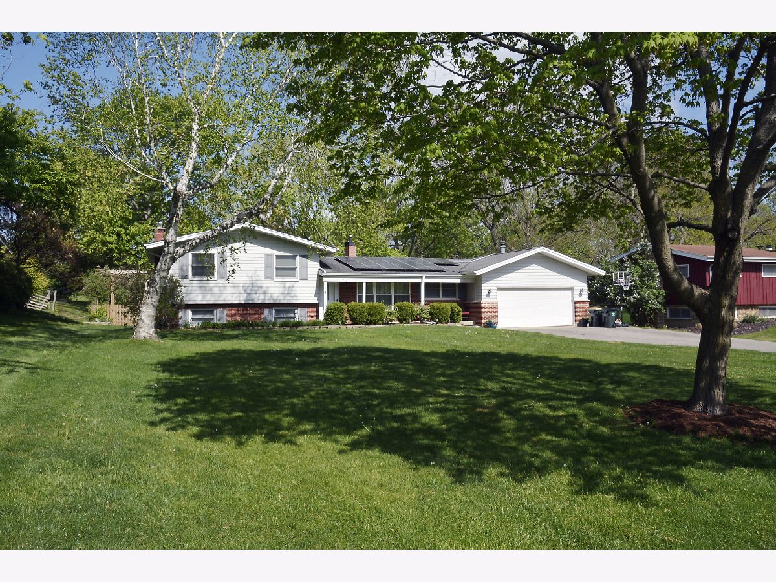
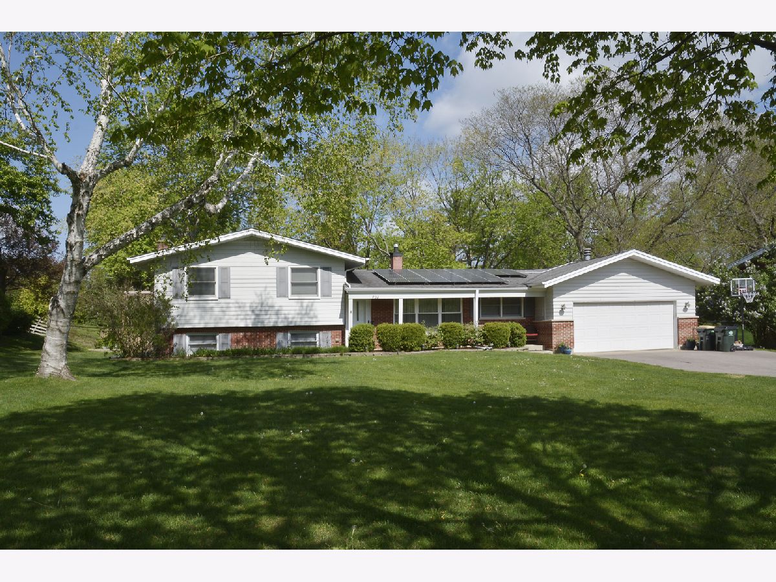
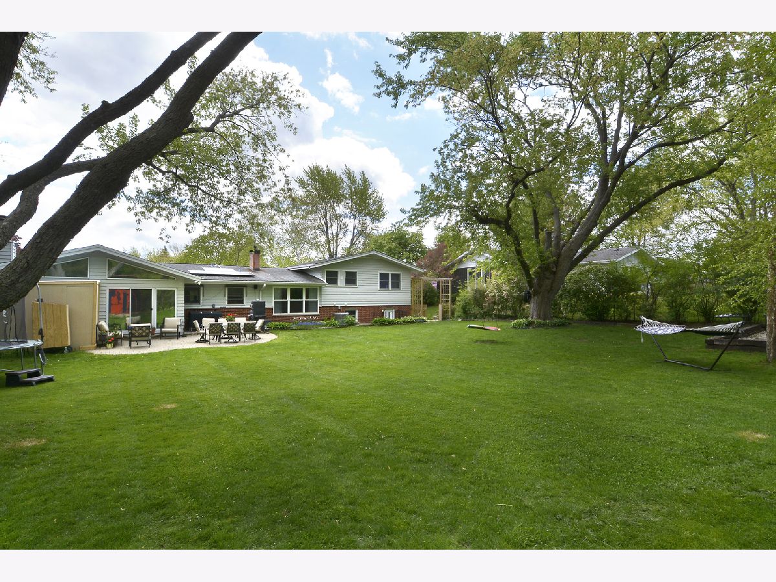
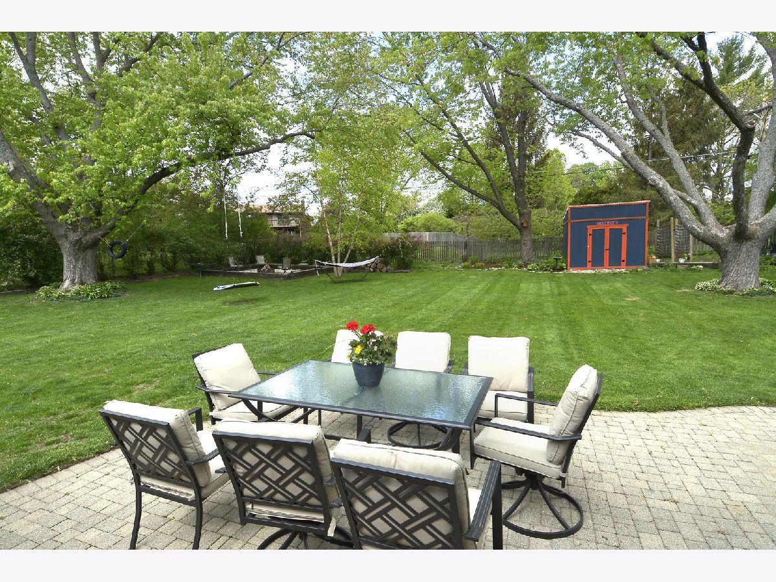
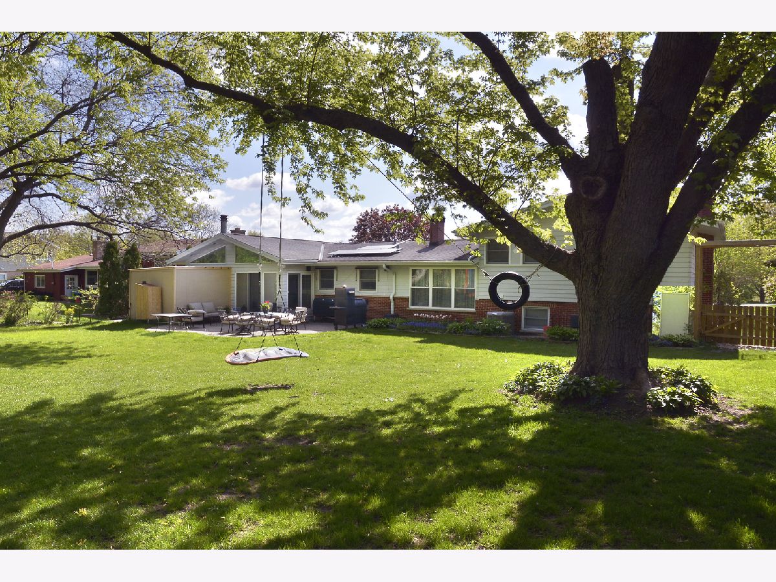
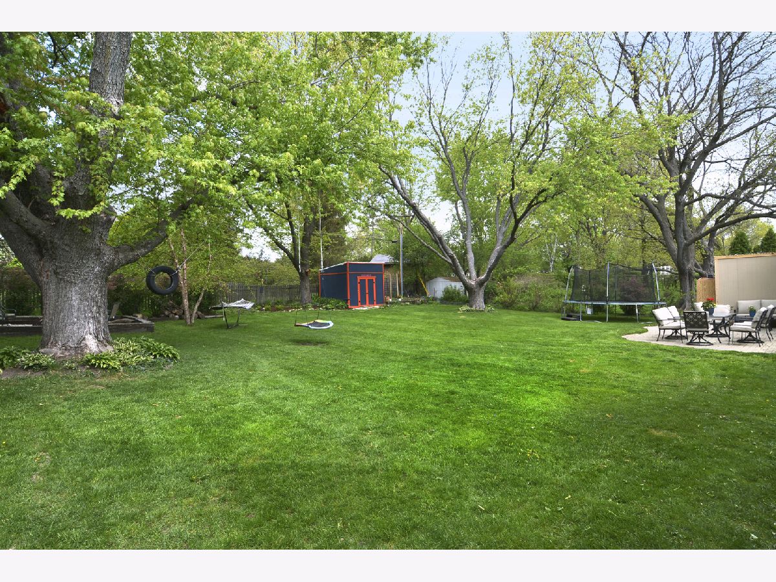
Room Specifics
Total Bedrooms: 3
Bedrooms Above Ground: 3
Bedrooms Below Ground: 0
Dimensions: —
Floor Type: Hardwood
Dimensions: —
Floor Type: Hardwood
Full Bathrooms: 3
Bathroom Amenities: —
Bathroom in Basement: 1
Rooms: Recreation Room
Basement Description: Finished,Crawl,Sleeping Area,Storage Space
Other Specifics
| 2 | |
| Concrete Perimeter | |
| Asphalt | |
| Storms/Screens, Fire Pit | |
| Fenced Yard,Pond(s) | |
| 100 X 200 | |
| — | |
| None | |
| Vaulted/Cathedral Ceilings, Hardwood Floors, Wood Laminate Floors, Heated Floors, Granite Counters | |
| Range, Dishwasher | |
| Not in DB | |
| Park, Lake, Street Paved | |
| — | |
| — | |
| Wood Burning, Gas Starter |
Tax History
| Year | Property Taxes |
|---|
Contact Agent
Nearby Similar Homes
Nearby Sold Comparables
Contact Agent
Listing Provided By
RE/MAX Suburban

