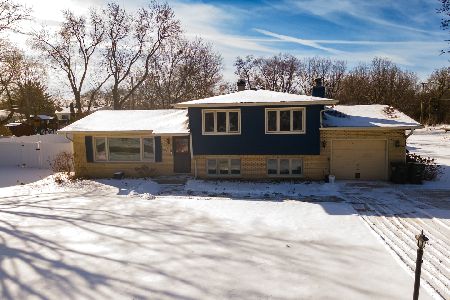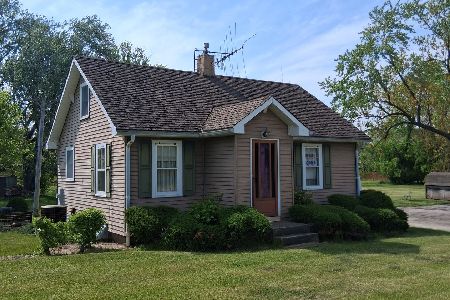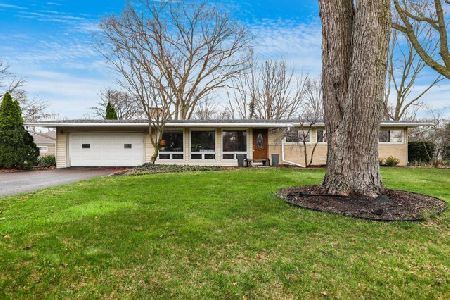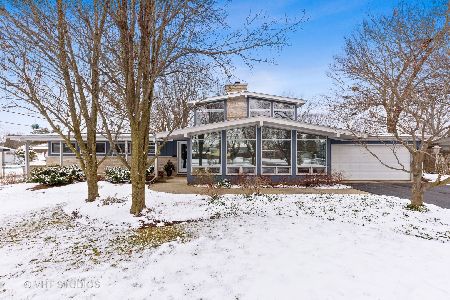988 Martin Drive, Palatine, Illinois 60067
$435,000
|
Sold
|
|
| Status: | Closed |
| Sqft: | 3,969 |
| Cost/Sqft: | $113 |
| Beds: | 5 |
| Baths: | 5 |
| Year Built: | 1980 |
| Property Taxes: | $10,689 |
| Days On Market: | 2722 |
| Lot Size: | 0,49 |
Description
A One-Of-A-Kind Home in Lake Park Estates with 5 Bedrooms & 5 Full Baths! This Home Features an In-Law Wing w/ Separate Entrance in Addition to Bedroom/Office on the 1st Floor w/ Full Bath (Yes, 2 Full Baths on Main Floor!); In-Law Ste Includes Kitchenette, Family Rm, Full Bath, Bedrm, Fresh Paint & New Carpet; Main House w/ O-P-E-N Floor Plan; 2-Story Dining Rm with Views From Loft, Kitchen w/ Oak Cabinetry, Island w/ Cooktop, Newer SS Fridge; Newer Hardwood Laminate Flooring in Living Rm, Kitchen, Dining Rm; Master Suite w/ Jacuzzi Tub & Sep Shower; HUGE Walk-In Closets in 3 Bedrms on 2nd Fl; Finished Walkout Lower Level has 2nd Kitchen, Dining Area, Rec Room, Full Bath & Den/Bedrm, Fresh Paint & New Carpet; Enjoy a Private Backyard w/ Large Deck, Just Perfect for Entertaining; Thermopane Windows & Passive Solar Construction Saves $$$ on Utilities; Flexible Floor Plan & Multiple Use Spaces Enhance the Livability of this Home; Plus Opportunity for Investment Income! This is a Must See
Property Specifics
| Single Family | |
| — | |
| Contemporary | |
| 1980 | |
| Full,Walkout | |
| CUSTOM | |
| No | |
| 0.49 |
| Cook | |
| Lake Park Estates | |
| 826 / Annual | |
| Water,Insurance,Other | |
| Community Well | |
| Public Sewer | |
| 10048904 | |
| 02103060060000 |
Nearby Schools
| NAME: | DISTRICT: | DISTANCE: | |
|---|---|---|---|
|
Grade School
Gray M Sanborn Elementary School |
15 | — | |
|
Middle School
Walter R Sundling Junior High Sc |
15 | Not in DB | |
|
High School
Palatine High School |
211 | Not in DB | |
Property History
| DATE: | EVENT: | PRICE: | SOURCE: |
|---|---|---|---|
| 12 Nov, 2018 | Sold | $435,000 | MRED MLS |
| 18 Sep, 2018 | Under contract | $450,000 | MRED MLS |
| 11 Aug, 2018 | Listed for sale | $450,000 | MRED MLS |
Room Specifics
Total Bedrooms: 5
Bedrooms Above Ground: 5
Bedrooms Below Ground: 0
Dimensions: —
Floor Type: Carpet
Dimensions: —
Floor Type: Carpet
Dimensions: —
Floor Type: Carpet
Dimensions: —
Floor Type: —
Full Bathrooms: 5
Bathroom Amenities: Whirlpool,Separate Shower,Handicap Shower,Double Sink
Bathroom in Basement: 1
Rooms: Kitchen,Bedroom 5,Den,Eating Area,Foyer,Loft,Recreation Room,Walk In Closet,Other Room
Basement Description: Finished,Exterior Access
Other Specifics
| 2 | |
| Concrete Perimeter | |
| Asphalt,Circular | |
| Deck | |
| Park Adjacent | |
| 100 X 213 | |
| Unfinished | |
| Full | |
| Vaulted/Cathedral Ceilings, Skylight(s), Wood Laminate Floors, First Floor Bedroom, In-Law Arrangement, First Floor Laundry | |
| Range, Microwave, Dishwasher, Refrigerator, Washer, Dryer | |
| Not in DB | |
| Street Paved | |
| — | |
| — | |
| — |
Tax History
| Year | Property Taxes |
|---|---|
| 2018 | $10,689 |
Contact Agent
Nearby Similar Homes
Nearby Sold Comparables
Contact Agent
Listing Provided By
RE/MAX Unlimited Northwest







