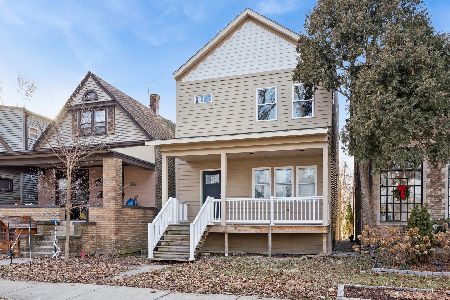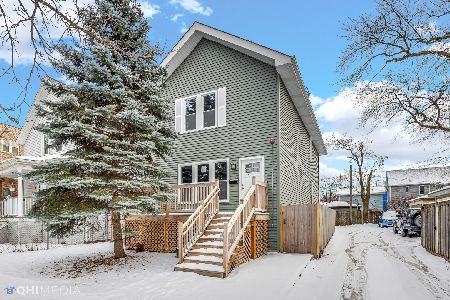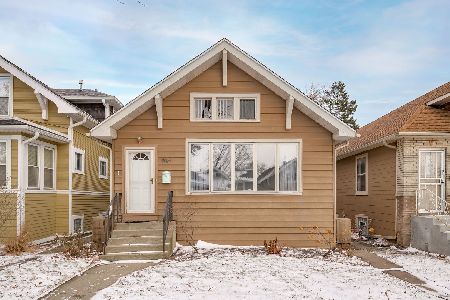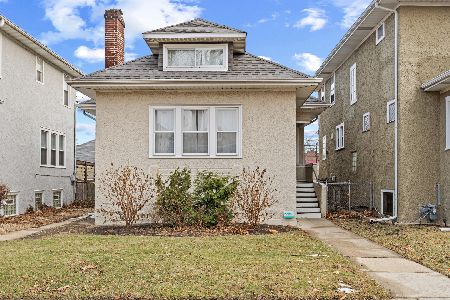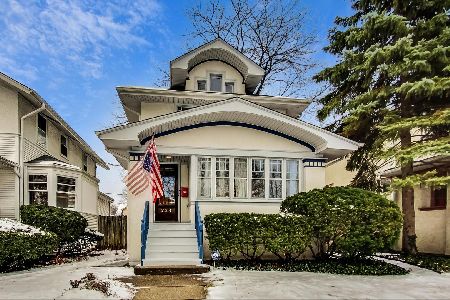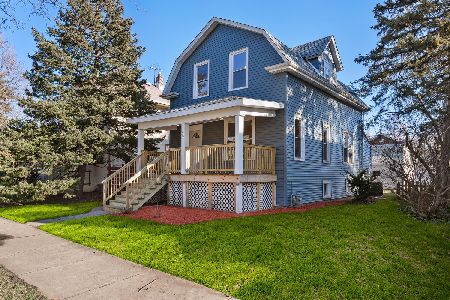732 Lombard Avenue, Oak Park, Illinois 60302
$406,000
|
Sold
|
|
| Status: | Closed |
| Sqft: | 1,700 |
| Cost/Sqft: | $244 |
| Beds: | 3 |
| Baths: | 2 |
| Year Built: | 1924 |
| Property Taxes: | $10,641 |
| Days On Market: | 2838 |
| Lot Size: | 0,11 |
Description
There is so much beauty in this impeccably maintained and exquisite 4-Square in beautiful Oak Park. Pristine wood floors, gorgeous art-glass windows and detailed trim grace this sunlit space. Entertain in the large living room. The front sun-room with its 3 walls of windows is perfect for relaxing any time of year. Host your favorite holidays in the formal dining room. Prepare your best meals in this quintessential kitchen that opens to the back enclosed porch perfect for morning coffee! Don't miss the 1st floor half bath and pantry closet. All 3 spacious bedrooms plus a tandem are on the 2nd floor with large closets (numerous remodeled by California Closets) and an updated main bath. Lower level recreation area makes a perfect office, craft or play space. Fenced yard. GFA Heat & Central Air. 2 car garage in great shape! Home is professionally wired for sound. Professionally designed and landscaped garden. Walk to schools, transportation, parks, Farmer's Market and so much more!
Property Specifics
| Single Family | |
| — | |
| American 4-Sq. | |
| 1924 | |
| Full | |
| — | |
| No | |
| 0.11 |
| Cook | |
| — | |
| 0 / Not Applicable | |
| None | |
| Lake Michigan | |
| Public Sewer | |
| 09917174 | |
| 16053110050000 |
Nearby Schools
| NAME: | DISTRICT: | DISTANCE: | |
|---|---|---|---|
|
Grade School
Whittier Elementary School |
97 | — | |
|
Middle School
Gwendolyn Brooks Middle School |
97 | Not in DB | |
|
High School
Oak Park & River Forest High Sch |
200 | Not in DB | |
Property History
| DATE: | EVENT: | PRICE: | SOURCE: |
|---|---|---|---|
| 15 Jun, 2018 | Sold | $406,000 | MRED MLS |
| 19 Apr, 2018 | Under contract | $415,000 | MRED MLS |
| 15 Apr, 2018 | Listed for sale | $415,000 | MRED MLS |
Room Specifics
Total Bedrooms: 3
Bedrooms Above Ground: 3
Bedrooms Below Ground: 0
Dimensions: —
Floor Type: Hardwood
Dimensions: —
Floor Type: Carpet
Full Bathrooms: 2
Bathroom Amenities: —
Bathroom in Basement: 0
Rooms: Sun Room,Recreation Room,Tandem Room,Foyer,Enclosed Porch
Basement Description: Partially Finished
Other Specifics
| 2 | |
| — | |
| — | |
| — | |
| — | |
| 38X125 | |
| Dormer | |
| None | |
| Hardwood Floors | |
| Range, Refrigerator, Washer, Dryer | |
| Not in DB | |
| Sidewalks, Street Lights, Street Paved | |
| — | |
| — | |
| — |
Tax History
| Year | Property Taxes |
|---|---|
| 2018 | $10,641 |
Contact Agent
Nearby Similar Homes
Nearby Sold Comparables
Contact Agent
Listing Provided By
Baird & Warner, Inc.

