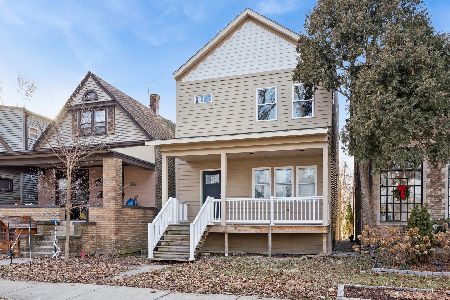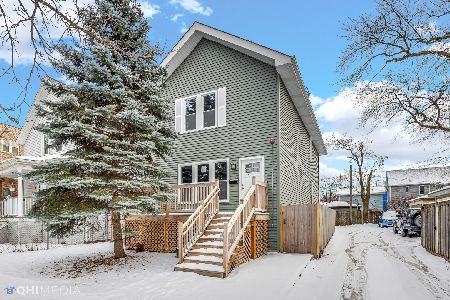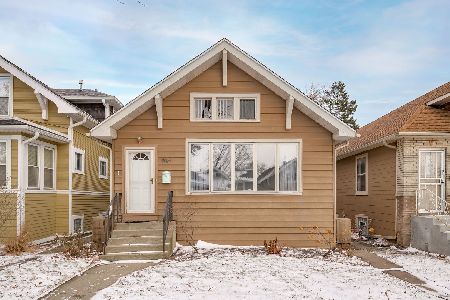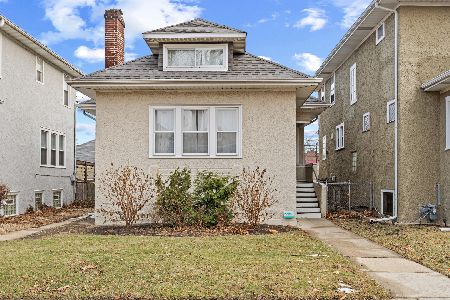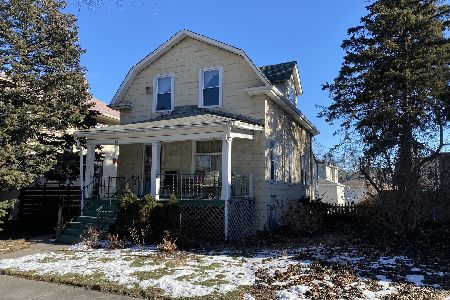734 Lombard Avenue, Oak Park, Illinois 60302
$464,000
|
Sold
|
|
| Status: | Closed |
| Sqft: | 1,752 |
| Cost/Sqft: | $267 |
| Beds: | 3 |
| Baths: | 2 |
| Year Built: | 1925 |
| Property Taxes: | $12,354 |
| Days On Market: | 1840 |
| Lot Size: | 0,11 |
Description
Seller works from home for another week. Property can be shown Saturday, Jan. 9 and Sunday, Jan 10. Starting with Wednesday, Jan 13, the home can be shown anytime. Wonderful home with updates galore! Gorgeous new white cabinet Kitchen with quartz counters, stainless appliances, 5-burner stove, microwave/convection oven, and tumbled marble backsplash. Beautiful, new, expanded 2nd floor full Bath with tall vanity, extra cabinetry, soaking tub, deep medicine chest and porcelain tile surround and glass tile accents. Hardwood floors, stained glass windows, Sun Room off the Living Room and the back porch with swing overlooks the fenced yard. Tandem office off the 3rd bedroom. 5yr old Water Heater, new washer and dryer. Lower Level Office is used as a guest bedroom. This classic home is ready for you!
Property Specifics
| Single Family | |
| — | |
| American 4-Sq. | |
| 1925 | |
| Full | |
| — | |
| No | |
| 0.11 |
| Cook | |
| — | |
| 0 / Not Applicable | |
| None | |
| Lake Michigan | |
| Public Sewer | |
| 10964744 | |
| 16053110040000 |
Nearby Schools
| NAME: | DISTRICT: | DISTANCE: | |
|---|---|---|---|
|
Grade School
Whittier Elementary School |
97 | — | |
|
Middle School
Gwendolyn Brooks Middle School |
97 | Not in DB | |
|
High School
Oak Park & River Forest High Sch |
200 | Not in DB | |
Property History
| DATE: | EVENT: | PRICE: | SOURCE: |
|---|---|---|---|
| 12 May, 2011 | Sold | $340,000 | MRED MLS |
| 21 Mar, 2011 | Under contract | $369,900 | MRED MLS |
| 7 Mar, 2011 | Listed for sale | $369,900 | MRED MLS |
| 24 Mar, 2021 | Sold | $464,000 | MRED MLS |
| 25 Jan, 2021 | Under contract | $467,500 | MRED MLS |
| 6 Jan, 2021 | Listed for sale | $467,500 | MRED MLS |
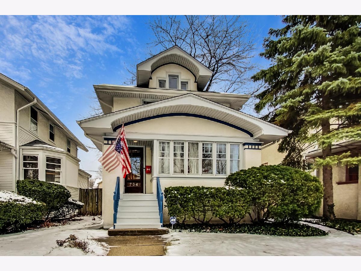
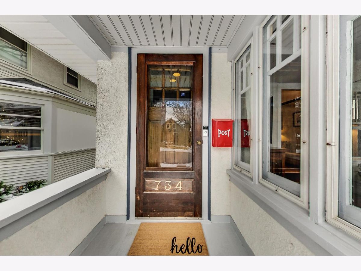
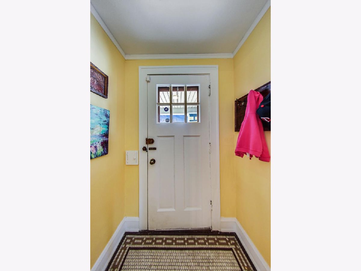
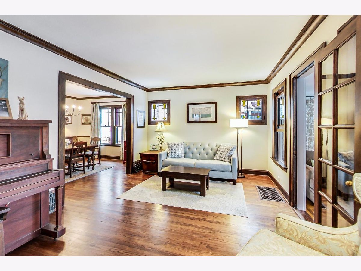
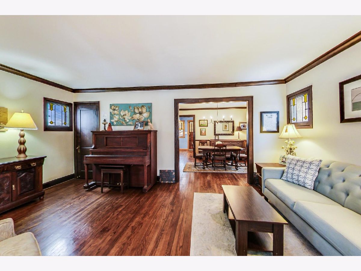
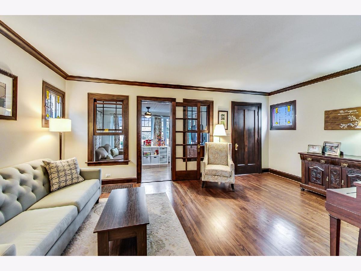
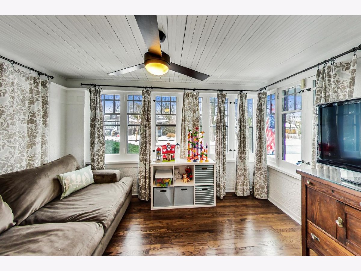
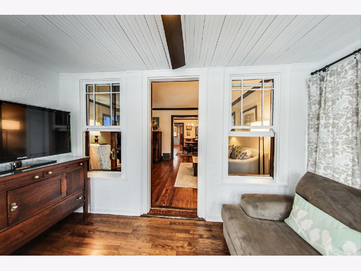
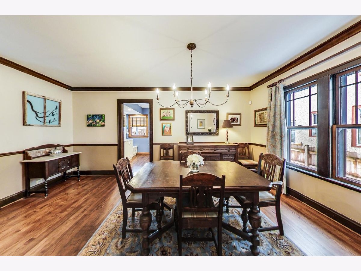
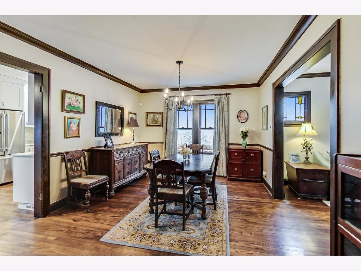
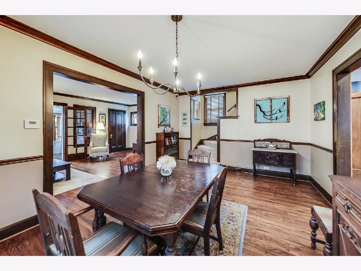
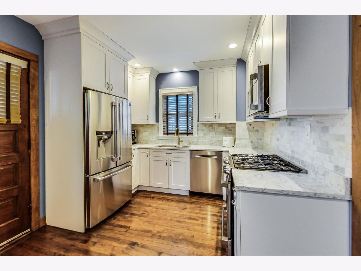
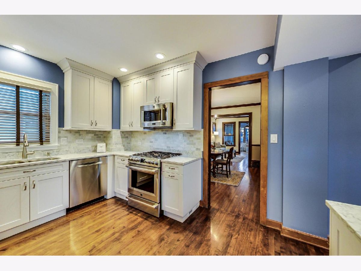
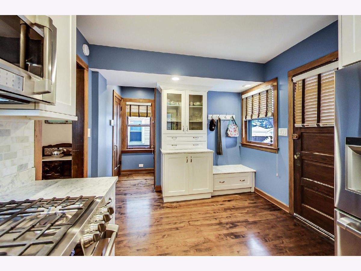
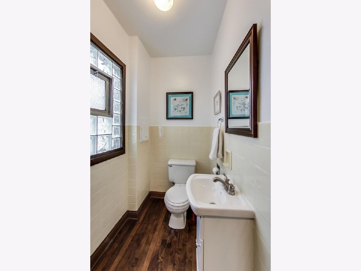
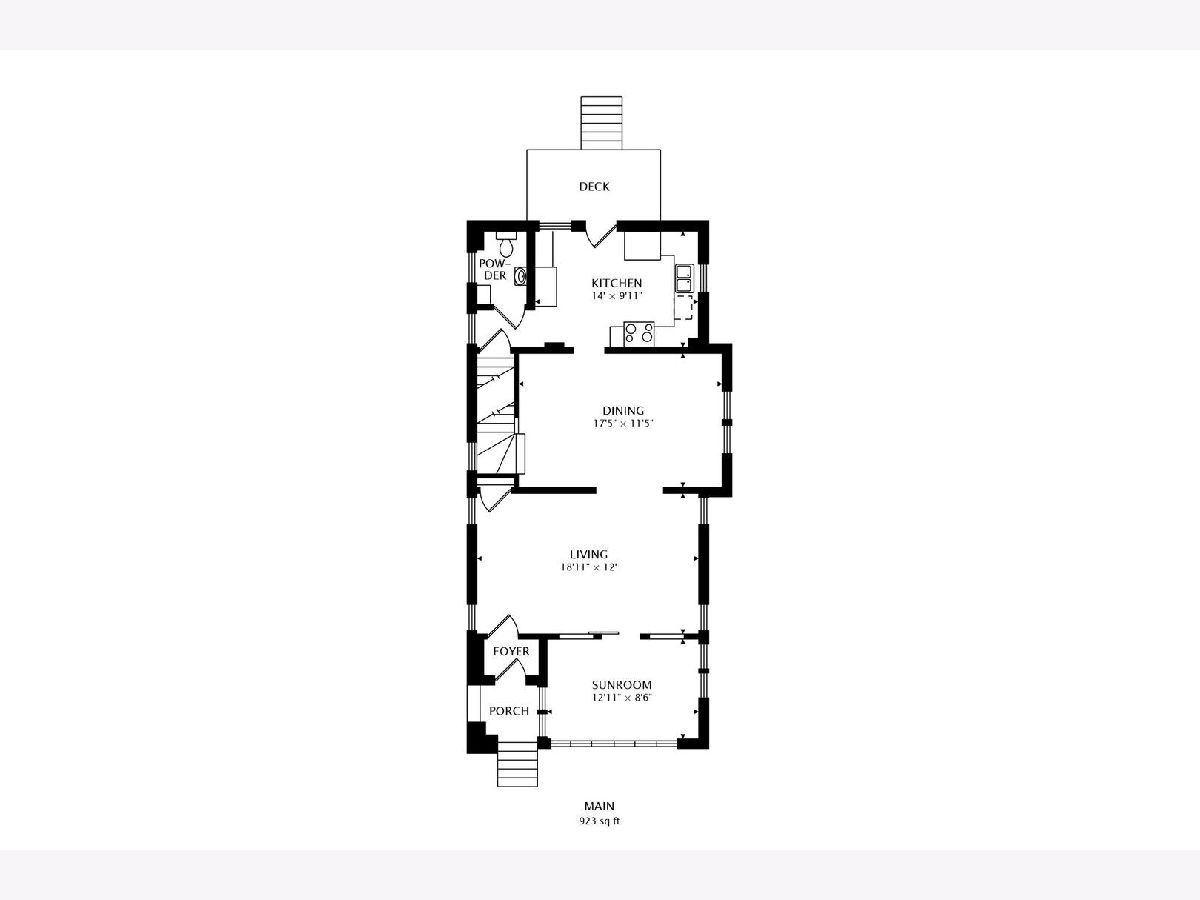
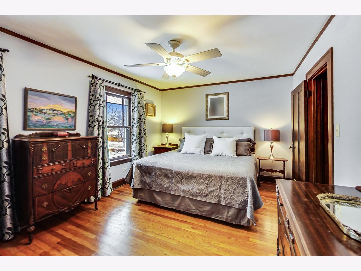
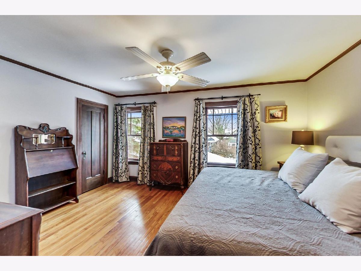
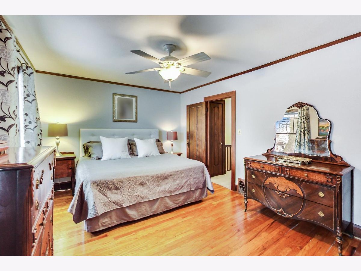
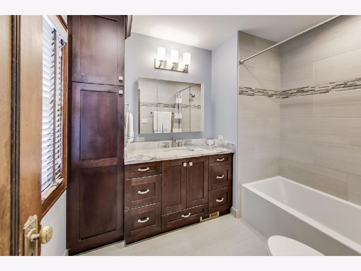
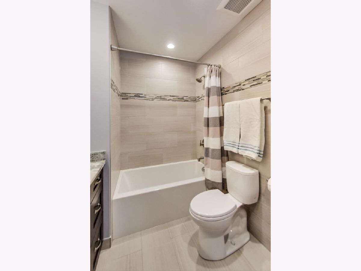
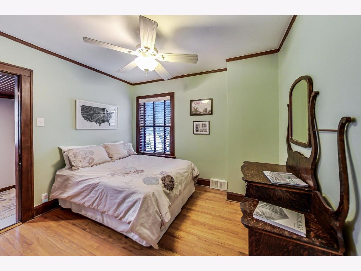
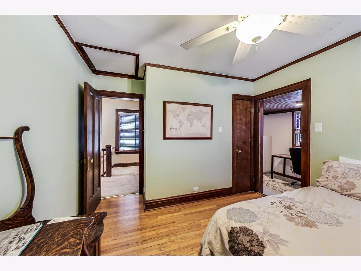
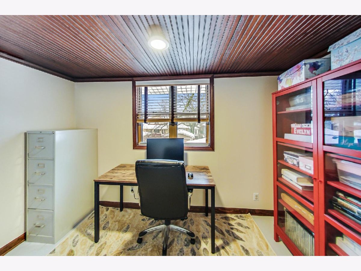
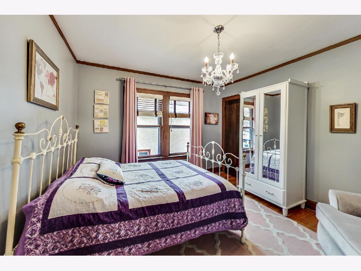
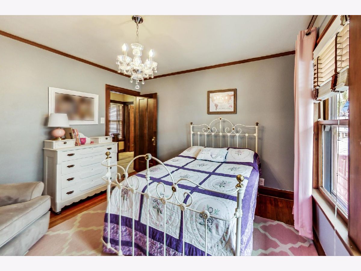
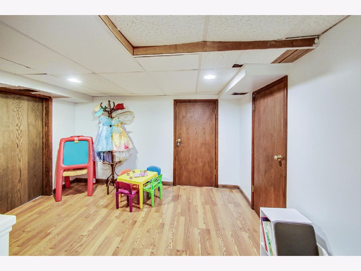
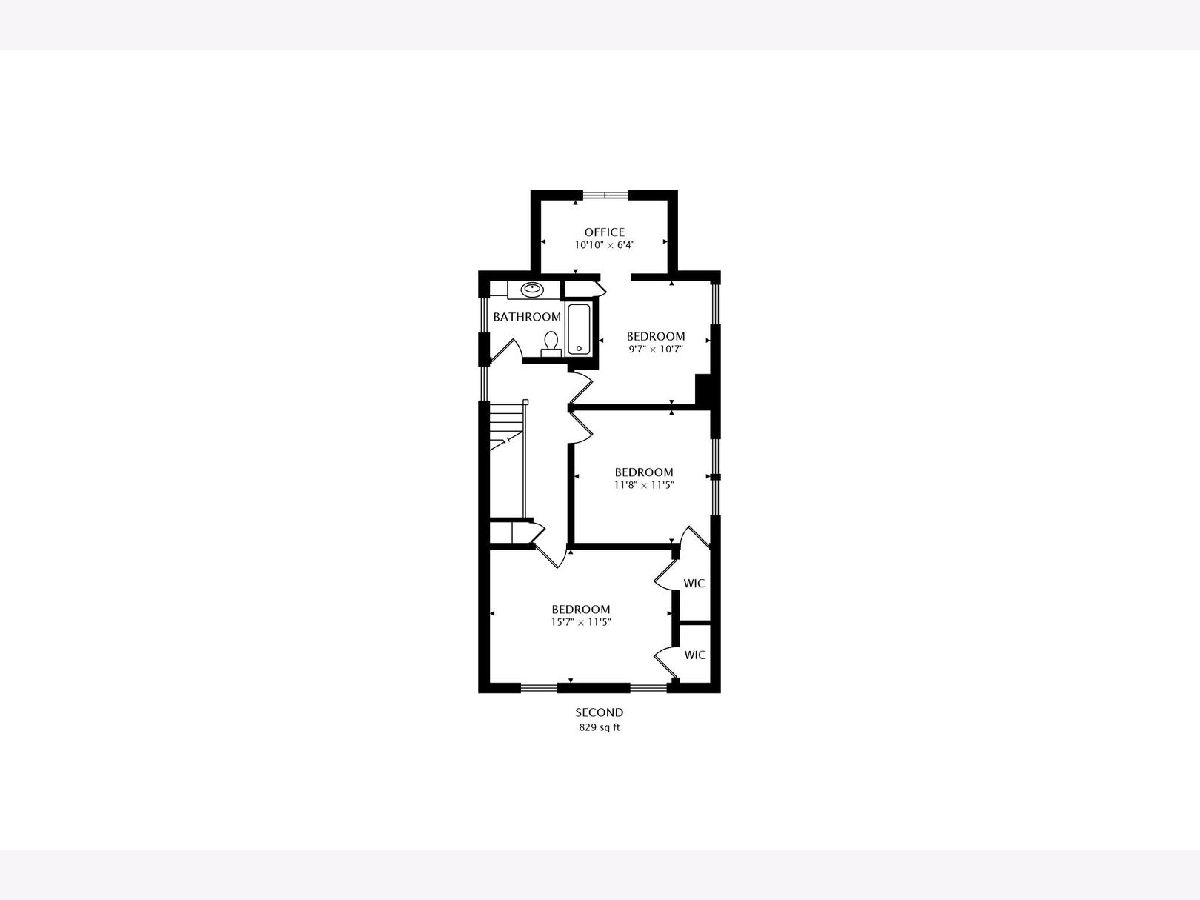
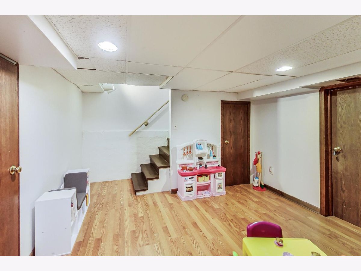
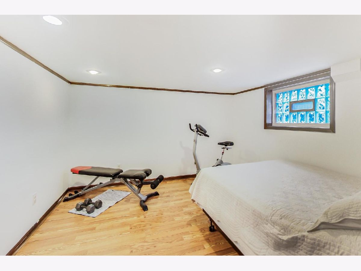
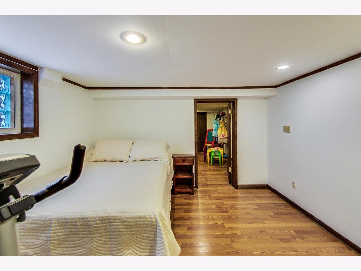
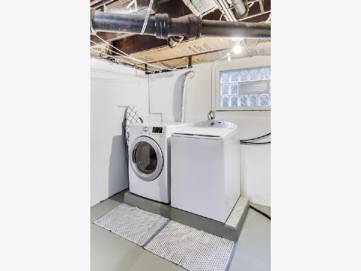
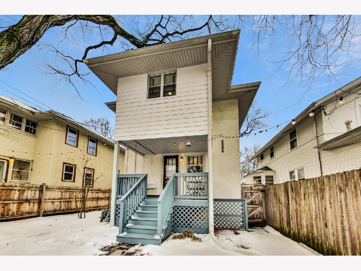
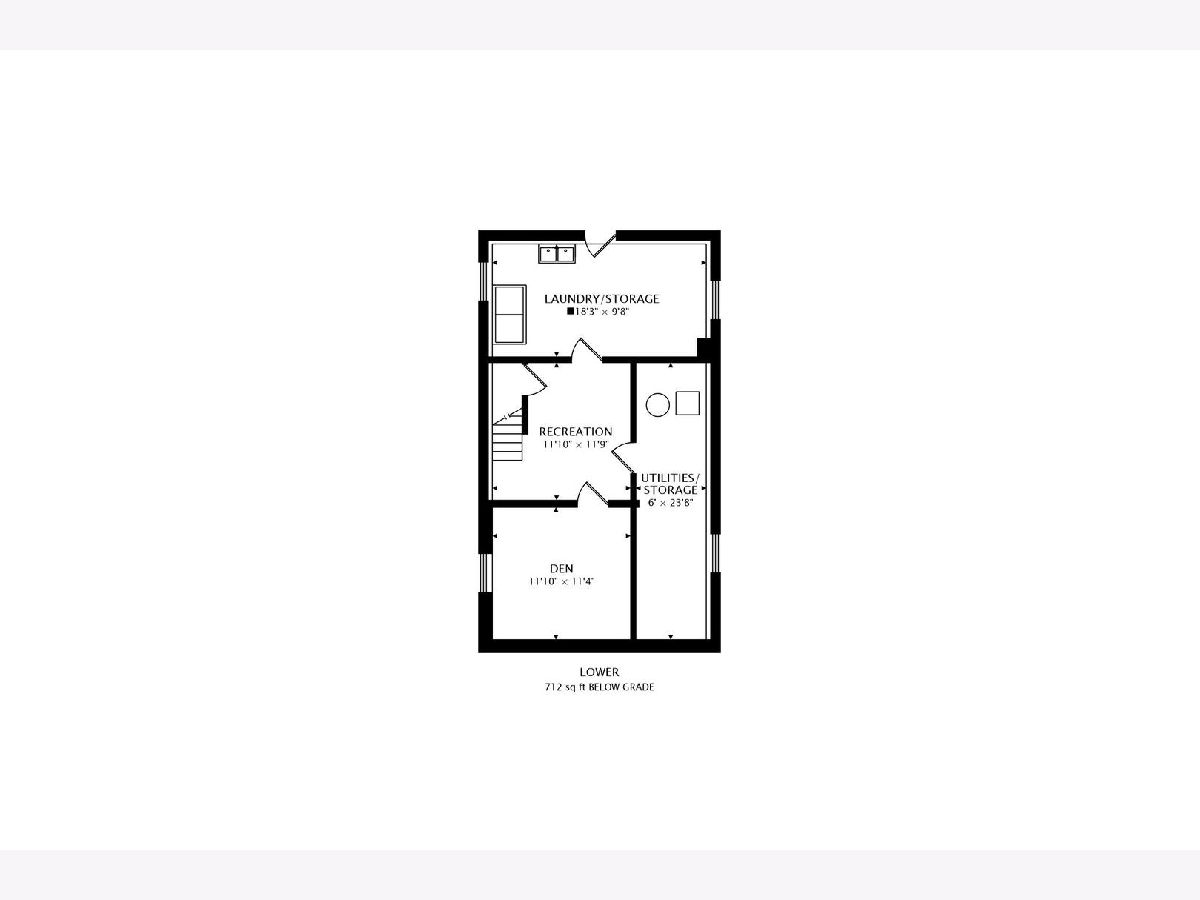
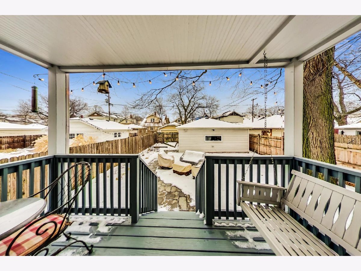
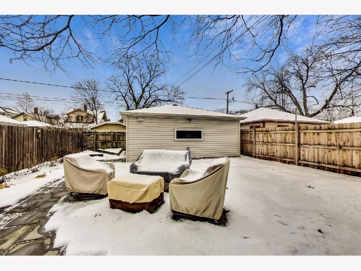
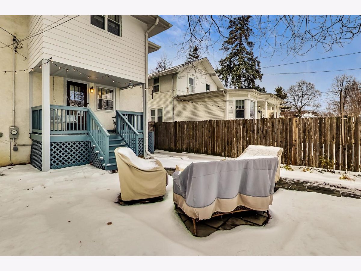
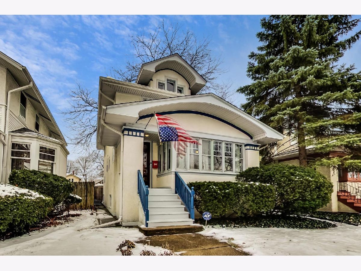
Room Specifics
Total Bedrooms: 3
Bedrooms Above Ground: 3
Bedrooms Below Ground: 0
Dimensions: —
Floor Type: Hardwood
Dimensions: —
Floor Type: Hardwood
Full Bathrooms: 2
Bathroom Amenities: Soaking Tub
Bathroom in Basement: 0
Rooms: Tandem Room,Office,Recreation Room,Heated Sun Room
Basement Description: Partially Finished
Other Specifics
| 2 | |
| Concrete Perimeter | |
| — | |
| Deck, Porch, Storms/Screens | |
| Fenced Yard,Landscaped,Mature Trees,Wood Fence | |
| 37 X 125 | |
| — | |
| None | |
| Hardwood Floors | |
| Range, Microwave, Dishwasher, Refrigerator, Washer, Dryer | |
| Not in DB | |
| Curbs, Sidewalks, Street Lights, Street Paved | |
| — | |
| — | |
| — |
Tax History
| Year | Property Taxes |
|---|---|
| 2011 | $8,437 |
| 2021 | $12,354 |
Contact Agent
Nearby Similar Homes
Nearby Sold Comparables
Contact Agent
Listing Provided By
RE/MAX In The Village

