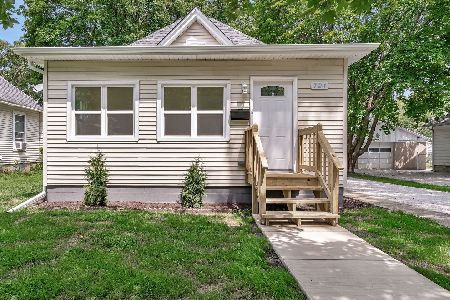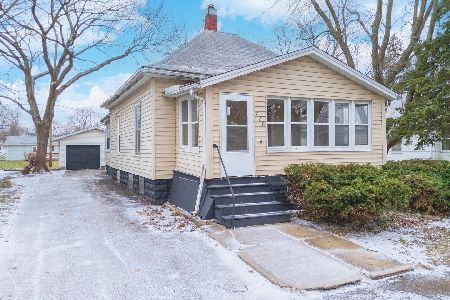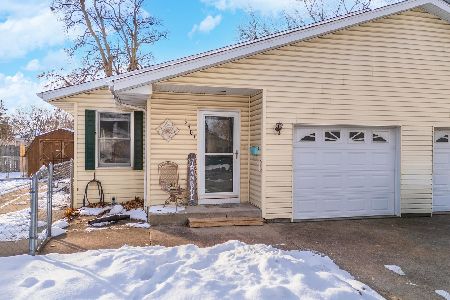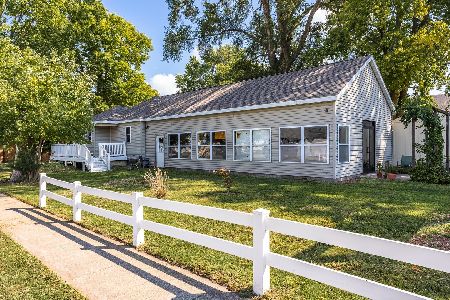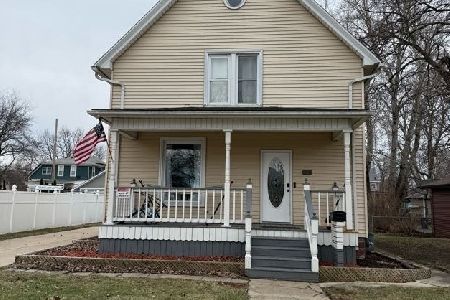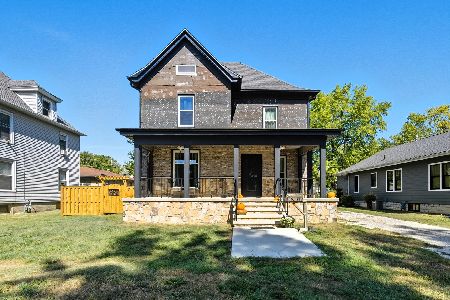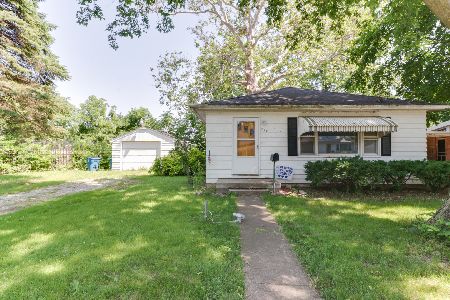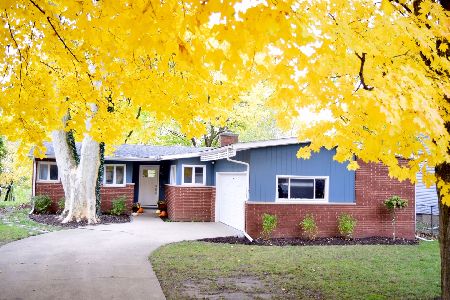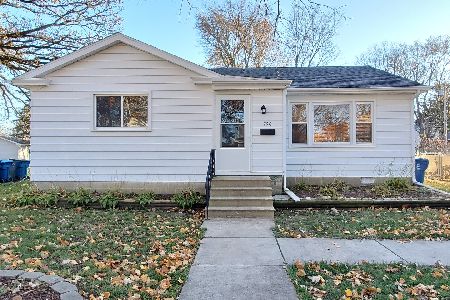732 River Street, Pontiac, Illinois 61764
$98,900
|
Sold
|
|
| Status: | Closed |
| Sqft: | 1,340 |
| Cost/Sqft: | $74 |
| Beds: | 3 |
| Baths: | 2 |
| Year Built: | 1908 |
| Property Taxes: | $2,003 |
| Days On Market: | 872 |
| Lot Size: | 0,14 |
Description
Darling 1.5 story home!! Features a beautiful rebuilt new porch on this old traditional style home! The roof was put on in 2014. Furnace installed in 2016. Newer windows is always a plus. Large 2.5 detached garage was added in the early 90's plenty of space for a workshop. Nice fenced in yard with side walk that leads into the garage, so walking from garage to house is enclosed and secure! Features kitchen that has lots of cabinets! Location is close to the all amenities that you need. Lots of space for parking...up to 12 spaces with side yard and driveway. Laundry on the main level in the kitchen. All appliances remain. House being sold "as is".
Property Specifics
| Single Family | |
| — | |
| — | |
| 1908 | |
| — | |
| — | |
| Yes | |
| 0.14 |
| Livingston | |
| Not Applicable | |
| 0 / Not Applicable | |
| — | |
| — | |
| — | |
| 11874084 | |
| 15152237600100 |
Nearby Schools
| NAME: | DISTRICT: | DISTANCE: | |
|---|---|---|---|
|
Grade School
Lincoln Elementary School |
429 | — | |
|
Middle School
Pontiac Junior High School |
429 | Not in DB | |
|
High School
Pontiac High School |
90 | Not in DB | |
Property History
| DATE: | EVENT: | PRICE: | SOURCE: |
|---|---|---|---|
| 18 Oct, 2023 | Sold | $98,900 | MRED MLS |
| 28 Sep, 2023 | Under contract | $98,900 | MRED MLS |
| 31 Aug, 2023 | Listed for sale | $98,900 | MRED MLS |
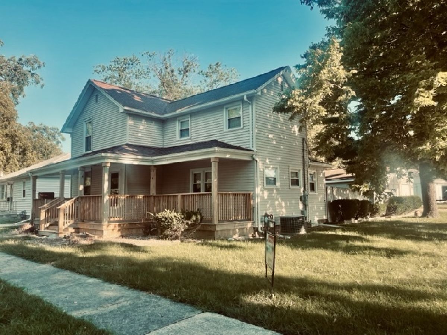
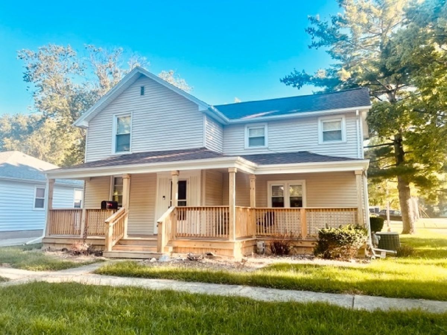
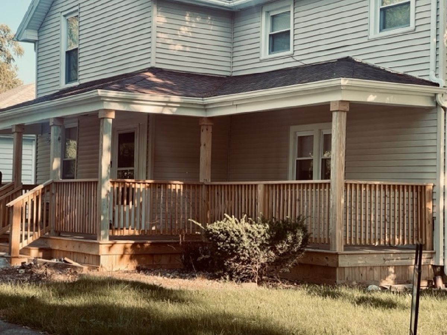
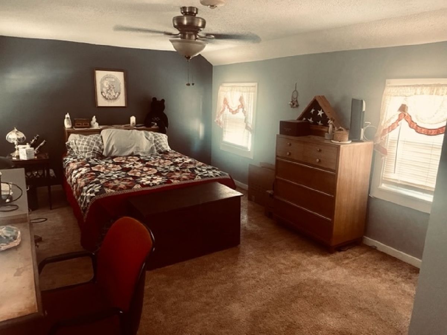
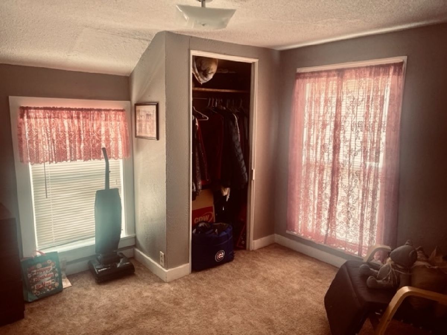
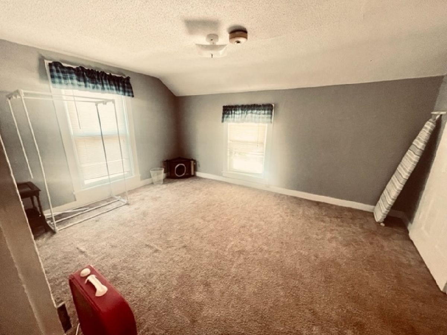
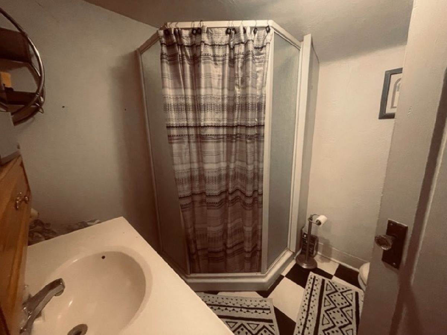
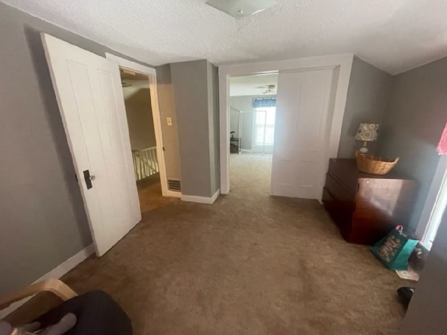
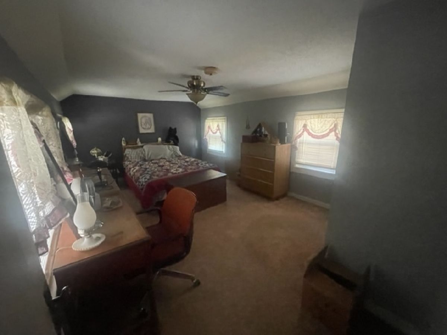
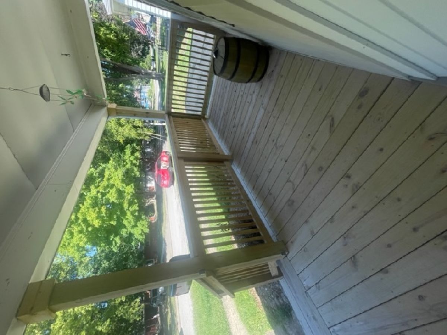
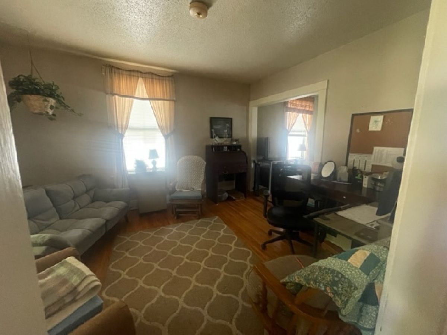
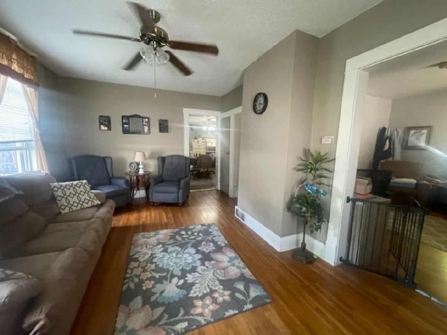
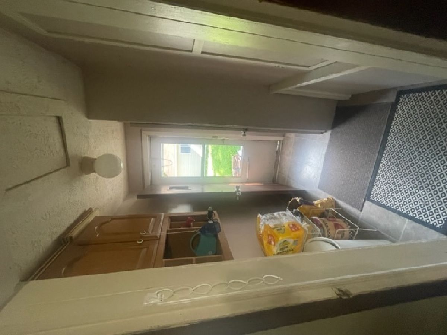
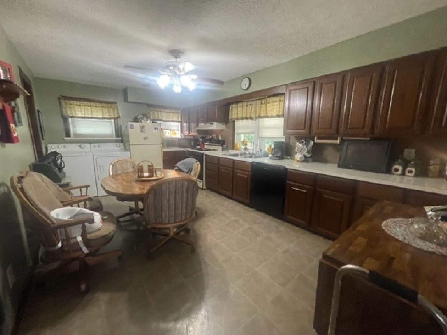
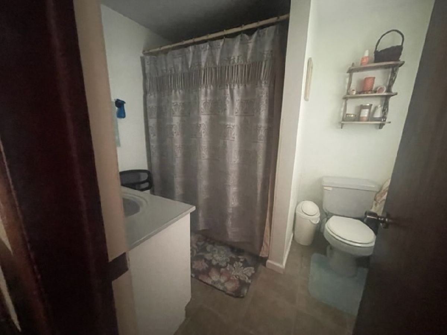
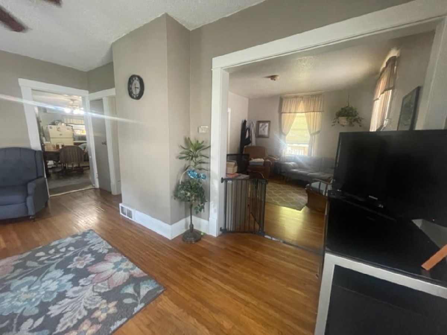
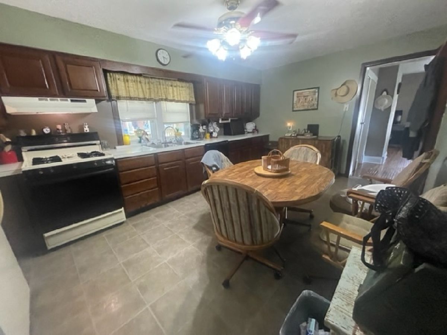
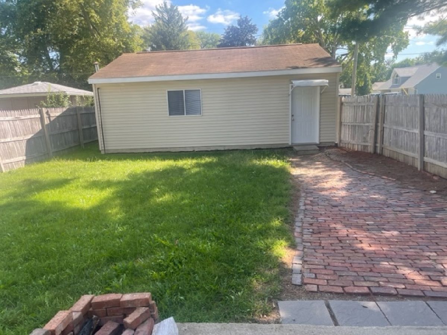
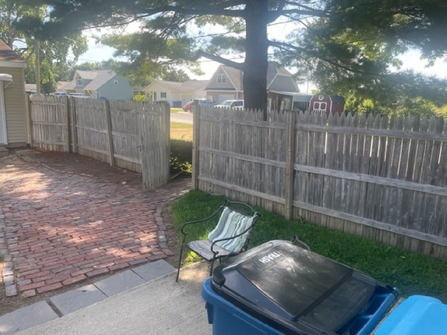
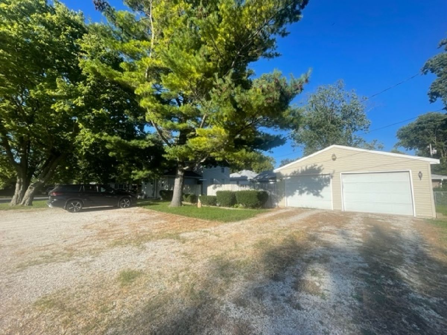
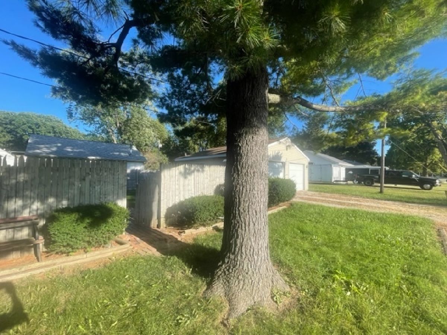
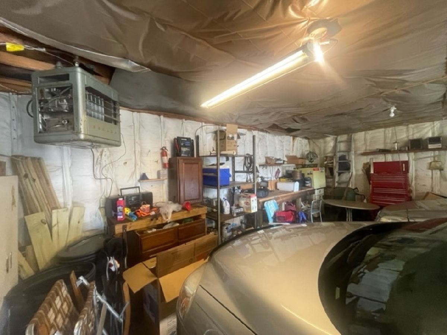
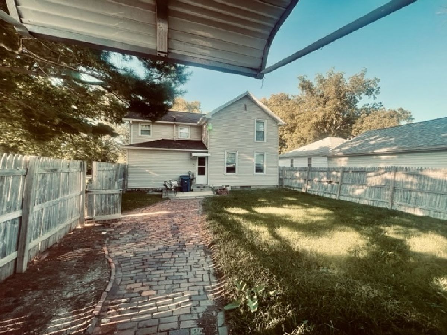
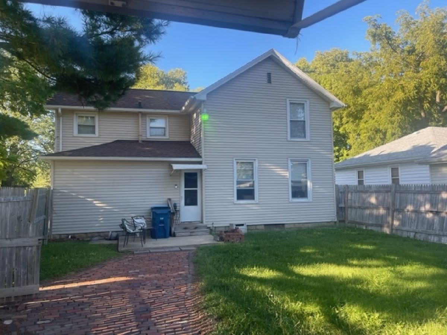
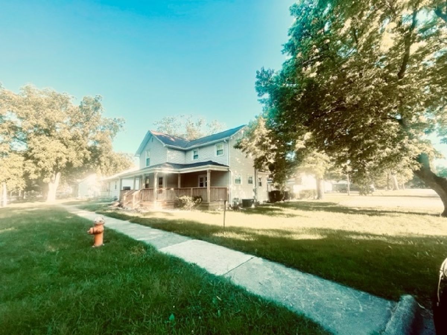
Room Specifics
Total Bedrooms: 3
Bedrooms Above Ground: 3
Bedrooms Below Ground: 0
Dimensions: —
Floor Type: —
Dimensions: —
Floor Type: —
Full Bathrooms: 2
Bathroom Amenities: —
Bathroom in Basement: 0
Rooms: —
Basement Description: Unfinished
Other Specifics
| 2.5 | |
| — | |
| Gravel | |
| — | |
| — | |
| 50 X 124 | |
| — | |
| — | |
| — | |
| — | |
| Not in DB | |
| — | |
| — | |
| — | |
| — |
Tax History
| Year | Property Taxes |
|---|---|
| 2023 | $2,003 |
Contact Agent
Nearby Similar Homes
Nearby Sold Comparables
Contact Agent
Listing Provided By
RE/MAX Choice

