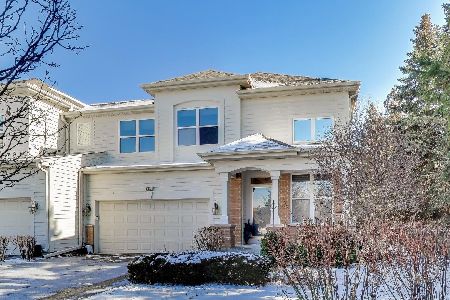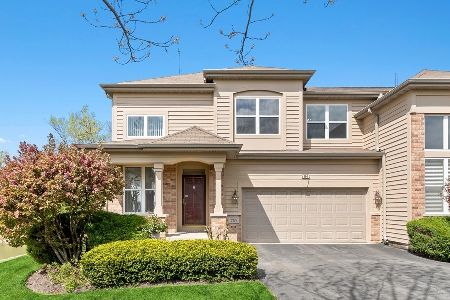732 Samson Way, Northbrook, Illinois 60062
$468,000
|
Sold
|
|
| Status: | Closed |
| Sqft: | 2,505 |
| Cost/Sqft: | $200 |
| Beds: | 3 |
| Baths: | 3 |
| Year Built: | 2001 |
| Property Taxes: | $9,394 |
| Days On Market: | 2797 |
| Lot Size: | 0,00 |
Description
STUNNING end unit town home! Quality construction by Red Seal w/over 2,500 sqft. Well maintained, neutral, bright & perfect for entertaining w/open circ flr pln. Gleaming hrdwd flrs & MAJESTIC two sty, light filled, grt rm w/built-in ent ctr WELCOME you home. Your inner chef will FALL IN LOVE w/the well designed dream kit feat beaut granite cntrs, lots of work space, focused lighting, ceramic tile bck splsh w/designed in-lays; 42" Brook Haven cabs w/pull out shelving; appliancs from Thermador, Wolf, Dacor, Sub-Zero & Bosch; thoughtfully designed isld w/brkfst bar, prep sink & refrigd veggie drawers. ELEGANT 1st flr off has cust cabinetry, granite work spaces & adjact full bth w/shwr; easily converts to a 1st flr br. ESCAPE to the PRIVATE Mastr En-Suite feat 2 WIC, sitting area & lux bth w/dble vanity, jetted tub & sep shower. Unfin bsmnt has grt storage, plumbed for a 4th full bth & awaits your dec ideas. Carrier HVAC (2014) has customized 3 zones! Quiet close to everything loc, a 10!
Property Specifics
| Condos/Townhomes | |
| 2 | |
| — | |
| 2001 | |
| Full | |
| — | |
| No | |
| — |
| Cook | |
| Sander's Prairie | |
| 418 / Monthly | |
| Insurance,Exterior Maintenance,Lawn Care,Scavenger,Snow Removal | |
| Lake Michigan | |
| Public Sewer | |
| 09968172 | |
| 04063090160000 |
Nearby Schools
| NAME: | DISTRICT: | DISTANCE: | |
|---|---|---|---|
|
Grade School
Hickory Point Elementary School |
27 | — | |
|
Middle School
Wood Oaks Junior High School |
27 | Not in DB | |
|
High School
Glenbrook North High School |
225 | Not in DB | |
Property History
| DATE: | EVENT: | PRICE: | SOURCE: |
|---|---|---|---|
| 15 Aug, 2018 | Sold | $468,000 | MRED MLS |
| 5 Jun, 2018 | Under contract | $500,000 | MRED MLS |
| 31 May, 2018 | Listed for sale | $500,000 | MRED MLS |
Room Specifics
Total Bedrooms: 3
Bedrooms Above Ground: 3
Bedrooms Below Ground: 0
Dimensions: —
Floor Type: Carpet
Dimensions: —
Floor Type: Carpet
Full Bathrooms: 3
Bathroom Amenities: Whirlpool,Separate Shower,Double Sink
Bathroom in Basement: 0
Rooms: Office
Basement Description: Unfinished
Other Specifics
| 2.5 | |
| Concrete Perimeter | |
| Asphalt | |
| Deck | |
| Common Grounds,Corner Lot | |
| 39X65 | |
| — | |
| Full | |
| Vaulted/Cathedral Ceilings, Hardwood Floors, First Floor Laundry, First Floor Full Bath, Storage | |
| Range, Microwave, Dishwasher, High End Refrigerator, Washer, Dryer, Disposal, Built-In Oven, Range Hood | |
| Not in DB | |
| — | |
| — | |
| — | |
| — |
Tax History
| Year | Property Taxes |
|---|---|
| 2018 | $9,394 |
Contact Agent
Nearby Similar Homes
Nearby Sold Comparables
Contact Agent
Listing Provided By
@properties






