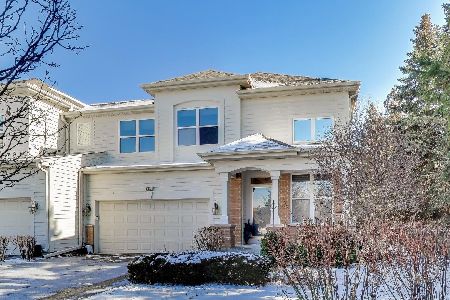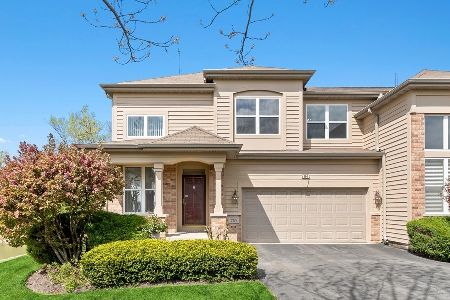748 Samson Way, Northbrook, Illinois 60062
$405,000
|
Sold
|
|
| Status: | Closed |
| Sqft: | 2,300 |
| Cost/Sqft: | $189 |
| Beds: | 3 |
| Baths: | 3 |
| Year Built: | 2003 |
| Property Taxes: | $10,400 |
| Days On Market: | 2812 |
| Lot Size: | 0,00 |
Description
A beautifully spacious townhome located in the desirable western most point of Sanders Prairie. Mature manicured grounds lead way to a spacious attached 2 car garage. Sun drenched with high vaulted ceilings, open floor plan combining kitchen, dining, and family area with access to elevated back deck and a fully renovated basement with an option for a 4th bedroom or workout room. Walking distance to Potawatomi Woods and just down the road from shopping, schools, and the Sportsman's Country Club.
Property Specifics
| Condos/Townhomes | |
| 2 | |
| — | |
| 2003 | |
| Full | |
| — | |
| No | |
| — |
| Cook | |
| Sander's Prairie | |
| 418 / Monthly | |
| Parking,Insurance,Exterior Maintenance,Lawn Care,Snow Removal | |
| Lake Michigan | |
| Public Sewer | |
| 09951868 | |
| 04063090180000 |
Nearby Schools
| NAME: | DISTRICT: | DISTANCE: | |
|---|---|---|---|
|
Grade School
Hickory Point Elementary School |
27 | — | |
|
Middle School
Wood Oaks Junior High School |
27 | Not in DB | |
|
High School
Glenbrook North High School |
225 | Not in DB | |
Property History
| DATE: | EVENT: | PRICE: | SOURCE: |
|---|---|---|---|
| 26 Jun, 2018 | Sold | $405,000 | MRED MLS |
| 12 Jun, 2018 | Under contract | $435,000 | MRED MLS |
| 16 May, 2018 | Listed for sale | $435,000 | MRED MLS |
| 26 Aug, 2020 | Under contract | $0 | MRED MLS |
| 12 Aug, 2020 | Listed for sale | $0 | MRED MLS |
| 25 Aug, 2021 | Under contract | $0 | MRED MLS |
| 5 Aug, 2021 | Listed for sale | $0 | MRED MLS |
| 2 Jan, 2024 | Under contract | $0 | MRED MLS |
| 1 Dec, 2023 | Listed for sale | $0 | MRED MLS |
Room Specifics
Total Bedrooms: 3
Bedrooms Above Ground: 3
Bedrooms Below Ground: 0
Dimensions: —
Floor Type: Carpet
Dimensions: —
Floor Type: Carpet
Full Bathrooms: 3
Bathroom Amenities: Separate Shower,Double Sink
Bathroom in Basement: 0
Rooms: No additional rooms
Basement Description: Unfinished
Other Specifics
| 2 | |
| Concrete Perimeter | |
| Asphalt | |
| Deck, Storms/Screens, End Unit | |
| Common Grounds | |
| COMMON | |
| — | |
| Full | |
| Vaulted/Cathedral Ceilings, Hardwood Floors, Laundry Hook-Up in Unit | |
| Range, Microwave, Dishwasher, Refrigerator, Washer, Dryer, Disposal | |
| Not in DB | |
| — | |
| — | |
| — | |
| — |
Tax History
| Year | Property Taxes |
|---|---|
| 2018 | $10,400 |
Contact Agent
Nearby Similar Homes
Nearby Sold Comparables
Contact Agent
Listing Provided By
Synergy Realty






