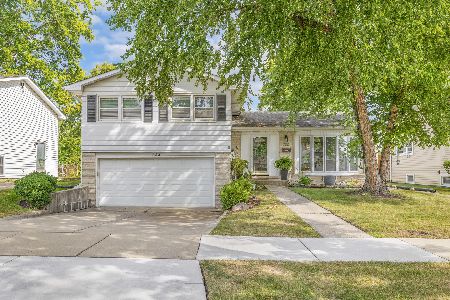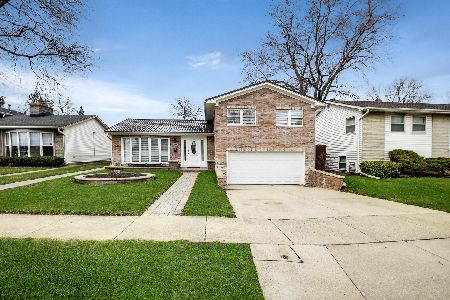732 Sandy Lane, Des Plaines, Illinois 60016
$240,000
|
Sold
|
|
| Status: | Closed |
| Sqft: | 1,738 |
| Cost/Sqft: | $148 |
| Beds: | 3 |
| Baths: | 2 |
| Year Built: | 1963 |
| Property Taxes: | $4,988 |
| Days On Market: | 5364 |
| Lot Size: | 0,00 |
Description
Huge 3 br split w/sub bsmt convenient located near metra, shops & schls in Golden Manor. CT foyer leads through Oak Cab kit accented by tiled backsplash with wrap-around cabinet buffet to generous EA & powder rm.'97-thermal pane windws & sliders to patio frm DR, furnace & tear off 30 yr roof.'98-central air. FR features built in bookcase & access to 2 c gar& sub.Double closet master.HWA Homewarranty.Great Schls &loc.
Property Specifics
| Single Family | |
| — | |
| — | |
| 1963 | |
| Partial | |
| — | |
| No | |
| — |
| Cook | |
| — | |
| 0 / Not Applicable | |
| None | |
| Lake Michigan | |
| Public Sewer | |
| 07806617 | |
| 08133120240000 |
Nearby Schools
| NAME: | DISTRICT: | DISTANCE: | |
|---|---|---|---|
|
Grade School
Brentwood Elementary School |
59 | — | |
|
Middle School
Friendship Junior High School |
59 | Not in DB | |
|
High School
Elk Grove High School |
214 | Not in DB | |
Property History
| DATE: | EVENT: | PRICE: | SOURCE: |
|---|---|---|---|
| 12 Oct, 2011 | Sold | $240,000 | MRED MLS |
| 31 Aug, 2011 | Under contract | $257,000 | MRED MLS |
| 13 May, 2011 | Listed for sale | $257,000 | MRED MLS |
| 11 Sep, 2014 | Sold | $285,000 | MRED MLS |
| 10 Aug, 2014 | Under contract | $289,900 | MRED MLS |
| 22 Jun, 2014 | Listed for sale | $289,900 | MRED MLS |
| 7 Oct, 2024 | Sold | $430,000 | MRED MLS |
| 8 Sep, 2024 | Under contract | $400,000 | MRED MLS |
| 6 Sep, 2024 | Listed for sale | $400,000 | MRED MLS |
Room Specifics
Total Bedrooms: 3
Bedrooms Above Ground: 3
Bedrooms Below Ground: 0
Dimensions: —
Floor Type: Carpet
Dimensions: —
Floor Type: Carpet
Full Bathrooms: 2
Bathroom Amenities: —
Bathroom in Basement: 0
Rooms: Eating Area,Recreation Room
Basement Description: Partially Finished,Sub-Basement
Other Specifics
| 2 | |
| Concrete Perimeter | |
| Concrete | |
| Patio, Storms/Screens | |
| Landscaped | |
| 55X125 | |
| Unfinished | |
| None | |
| — | |
| Range, Microwave, Dishwasher, Refrigerator, Washer, Dryer | |
| Not in DB | |
| Sidewalks, Street Lights, Street Paved | |
| — | |
| — | |
| — |
Tax History
| Year | Property Taxes |
|---|---|
| 2011 | $4,988 |
| 2014 | $5,041 |
| 2024 | $8,479 |
Contact Agent
Nearby Similar Homes
Nearby Sold Comparables
Contact Agent
Listing Provided By
RE/MAX Suburban








