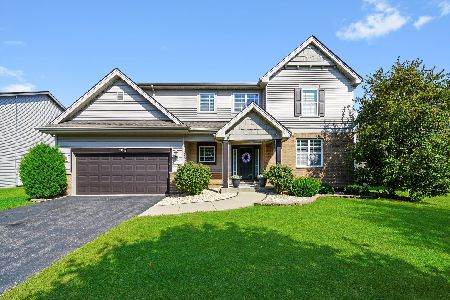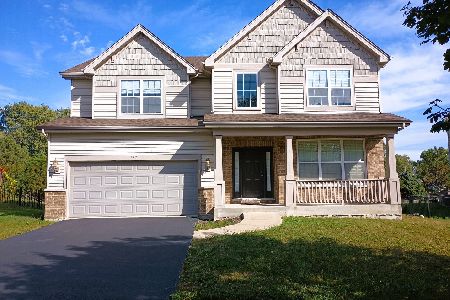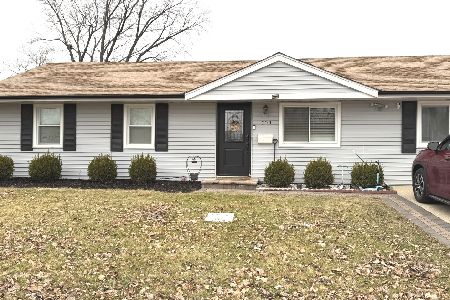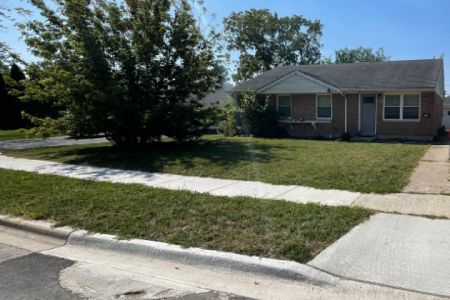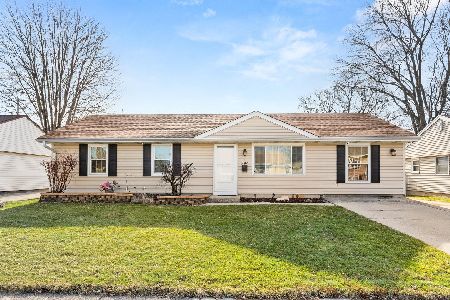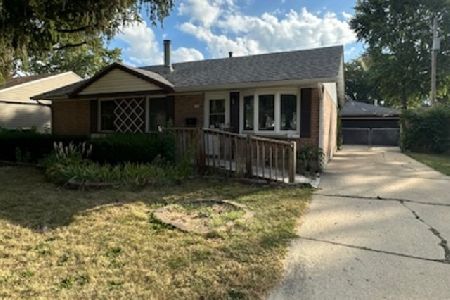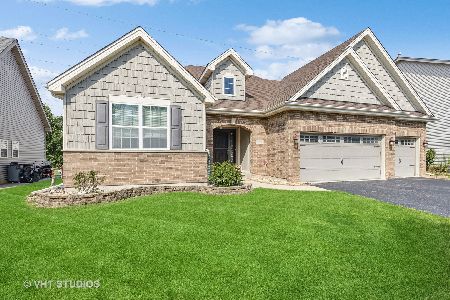732 Sleepy Hollow Lane, Romeoville, Illinois 60446
$303,000
|
Sold
|
|
| Status: | Closed |
| Sqft: | 2,483 |
| Cost/Sqft: | $121 |
| Beds: | 4 |
| Baths: | 3 |
| Year Built: | 2010 |
| Property Taxes: | $8,284 |
| Days On Market: | 2537 |
| Lot Size: | 0,19 |
Description
Upon Entry Hardwood flooring carries through the Main Level & Second Level of Home. Large Living Room Dining Room Combo, offers high Volume Ceilings. Great Kitchen with Tile Flooring, Oak Custom Cabinets, Center Island, Granite Counter Tops, All Appliances any + Washer & Dryer. Eat-in Kitchen area, w/ Sliding Glass Doors that open to Large Patio Plus Kid Safe Fenced Yard. Spacious Family Room. Master Suite Offers, Tray Ceilings, Double Walk-in Closets, Full Private Bath, w/ Separate Shower, Soaker Tub, Water closet, Double Vanity. Please Note: All Bedrooms Very Good Size, Two with Walk -in Closets, All have Ceiling Fans. Den is Located off Kitchen back of the home for extra quite when working from home. Three Car Garage, with Electric openers. How offers a Full Basement just waiting for you to add your finishing touches. Neutral Paint tones throughout out the home. Semi Custom built, with extra add ons include, cut out coves with rounded corners add to the quality home offers.
Property Specifics
| Single Family | |
| — | |
| Colonial | |
| 2010 | |
| Full | |
| — | |
| No | |
| 0.19 |
| Will | |
| Misty Ridge | |
| 180 / Annual | |
| Other | |
| Lake Michigan | |
| Public Sewer | |
| 10264063 | |
| 1202284130230000 |
Nearby Schools
| NAME: | DISTRICT: | DISTANCE: | |
|---|---|---|---|
|
Grade School
Beverly Skoff Elementary School |
365U | — | |
|
Middle School
John J Lukancic Middle School |
365U | Not in DB | |
|
High School
Romeoville High School |
365U | Not in DB | |
Property History
| DATE: | EVENT: | PRICE: | SOURCE: |
|---|---|---|---|
| 19 Apr, 2019 | Sold | $303,000 | MRED MLS |
| 7 Mar, 2019 | Under contract | $299,900 | MRED MLS |
| 5 Feb, 2019 | Listed for sale | $299,900 | MRED MLS |
Room Specifics
Total Bedrooms: 4
Bedrooms Above Ground: 4
Bedrooms Below Ground: 0
Dimensions: —
Floor Type: Hardwood
Dimensions: —
Floor Type: Hardwood
Dimensions: —
Floor Type: Hardwood
Full Bathrooms: 3
Bathroom Amenities: Separate Shower,Double Sink,Soaking Tub
Bathroom in Basement: 0
Rooms: Eating Area,Den
Basement Description: Unfinished
Other Specifics
| 3 | |
| Concrete Perimeter | |
| Asphalt | |
| Patio, Porch | |
| Fenced Yard | |
| 119X71X119X72 | |
| — | |
| Full | |
| Hardwood Floors | |
| Range, Microwave, Dishwasher, Refrigerator, Washer, Dryer, Disposal | |
| Not in DB | |
| Sidewalks, Street Lights, Street Paved | |
| — | |
| — | |
| — |
Tax History
| Year | Property Taxes |
|---|---|
| 2019 | $8,284 |
Contact Agent
Nearby Similar Homes
Nearby Sold Comparables
Contact Agent
Listing Provided By
RE/MAX of Naperville

