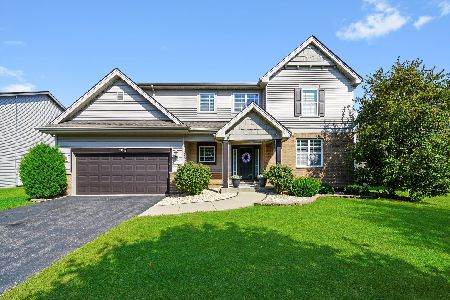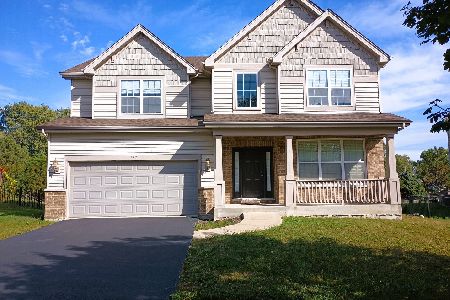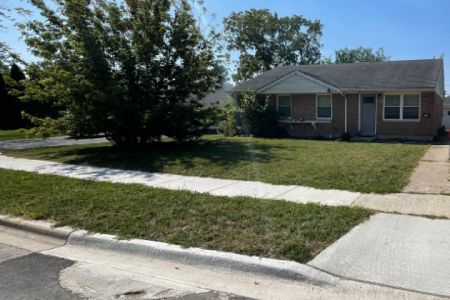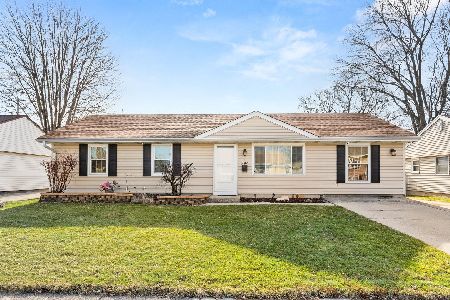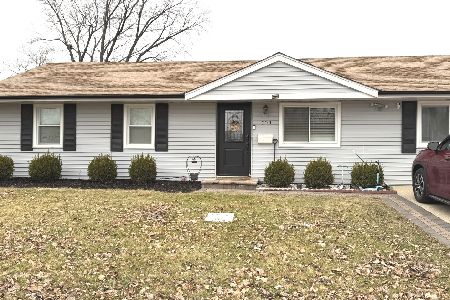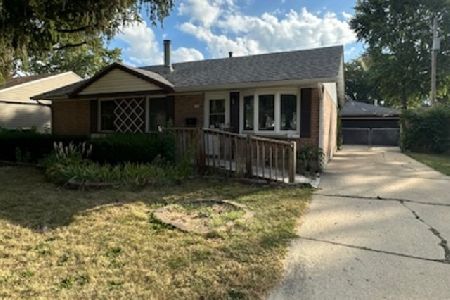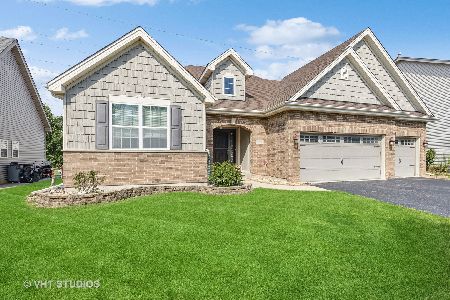736 Sleepy Hollow Lane, Romeoville, Illinois 60446
$315,000
|
Sold
|
|
| Status: | Closed |
| Sqft: | 1,900 |
| Cost/Sqft: | $163 |
| Beds: | 3 |
| Baths: | 3 |
| Year Built: | 2010 |
| Property Taxes: | $7,520 |
| Days On Market: | 2333 |
| Lot Size: | 0,19 |
Description
Amazing opportunity to own a 3 car sprawling ranch home in Misty Ridge with incredible curb appeal. Enjoy almost 3700 sq ft of finished living area! Enter into a dramatic foyer and take in the views of the family room with vaulted ceilings and fireplace. Functional open floor plan has gorgeous bamboo flooring in much of the living areas, arched doorways and many other upgraded features. The kitchen has beautiful cabinetry and an awesome breakfast room with doors to the deck. Master suite features a luxury bath, walk in closet and vaulted ceiling. Two additional bedrooms are both nice sized with unique ceilings. In addition to all of this find a professionally finished basement with another bedroom and a full bath. Nice open space to put a workout room, media area, pool table or so much more. Enjoy your summers on the deck or relaxing in the pool. This energy efficient home also has a tankless hot water heater and mechanicals professionally maintained.
Property Specifics
| Single Family | |
| — | |
| — | |
| 2010 | |
| Full | |
| — | |
| No | |
| 0.19 |
| Will | |
| Misty Ridge | |
| 225 / Annual | |
| None | |
| Public | |
| Public Sewer | |
| 10501345 | |
| 1202284130210000 |
Property History
| DATE: | EVENT: | PRICE: | SOURCE: |
|---|---|---|---|
| 8 Nov, 2019 | Sold | $315,000 | MRED MLS |
| 3 Sep, 2019 | Under contract | $309,000 | MRED MLS |
| 30 Aug, 2019 | Listed for sale | $309,000 | MRED MLS |
| 30 Oct, 2024 | Sold | $440,000 | MRED MLS |
| 16 Sep, 2024 | Under contract | $449,500 | MRED MLS |
| 15 Aug, 2024 | Listed for sale | $449,500 | MRED MLS |
Room Specifics
Total Bedrooms: 4
Bedrooms Above Ground: 3
Bedrooms Below Ground: 1
Dimensions: —
Floor Type: Hardwood
Dimensions: —
Floor Type: Hardwood
Dimensions: —
Floor Type: Carpet
Full Bathrooms: 3
Bathroom Amenities: Separate Shower,Soaking Tub
Bathroom in Basement: 1
Rooms: Walk In Closet
Basement Description: Finished
Other Specifics
| 3 | |
| — | |
| Asphalt | |
| Patio | |
| — | |
| 71X119X70X119 | |
| — | |
| Full | |
| Vaulted/Cathedral Ceilings, Hardwood Floors, First Floor Bedroom, First Floor Laundry, First Floor Full Bath, Walk-In Closet(s) | |
| Range, Microwave, Dishwasher, Disposal, Water Softener Owned | |
| Not in DB | |
| Sidewalks, Street Lights, Street Paved | |
| — | |
| — | |
| Gas Log |
Tax History
| Year | Property Taxes |
|---|---|
| 2019 | $7,520 |
| 2024 | $10,800 |
Contact Agent
Nearby Similar Homes
Nearby Sold Comparables
Contact Agent
Listing Provided By
Baird & Warner

