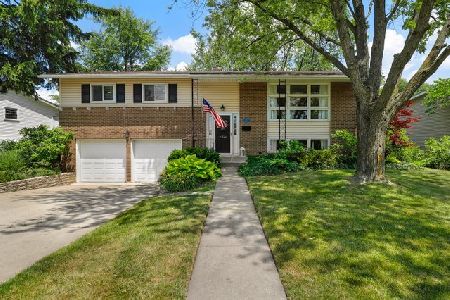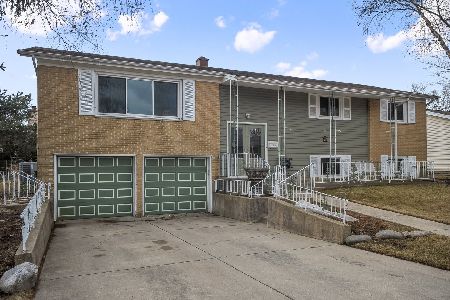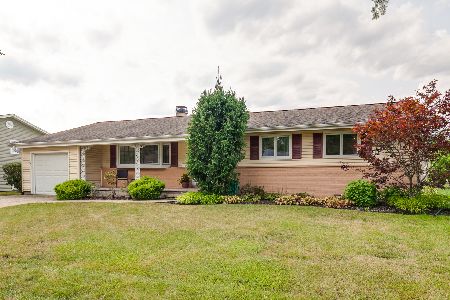732 Whitcomb Drive, Palatine, Illinois 60074
$310,000
|
Sold
|
|
| Status: | Closed |
| Sqft: | 0 |
| Cost/Sqft: | — |
| Beds: | 4 |
| Baths: | 3 |
| Year Built: | 1965 |
| Property Taxes: | $7,465 |
| Days On Market: | 2833 |
| Lot Size: | 0,20 |
Description
Biggest and rarely available Raised Ranch model in Winston Park features 4 bedrooms + Office, 2.1 baths and huge family room.Close to schools, parks,walking and bike path,shopping and expressways.First Floor features a spacious Living room and Dining room with hardwood floors. Large eat-in kitchen with lots of cabinets and access to deck and yard. 4 bedrooms on main floor with large closets and ceiling fan. Huge finished lower level with natural light. Large extra room can be separate office / bedroom / hobby room or.... Other room on lower level include 1/2 bath and laundry room. Large deck overlooking private yard!! 2 1/2 car garage with lots of storage and work bench area.Come and enjoy!!
Property Specifics
| Single Family | |
| — | |
| — | |
| 1965 | |
| Partial | |
| REGENT | |
| No | |
| 0.2 |
| Cook | |
| Winston Park | |
| 0 / Not Applicable | |
| None | |
| Lake Michigan | |
| Public Sewer | |
| 09923779 | |
| 02131040330000 |
Nearby Schools
| NAME: | DISTRICT: | DISTANCE: | |
|---|---|---|---|
|
Grade School
Jane Addams Elementary School |
15 | — | |
|
Middle School
Winston Campus-junior High |
15 | Not in DB | |
|
High School
Palatine High School |
211 | Not in DB | |
Property History
| DATE: | EVENT: | PRICE: | SOURCE: |
|---|---|---|---|
| 6 Jul, 2018 | Sold | $310,000 | MRED MLS |
| 2 Jun, 2018 | Under contract | $315,000 | MRED MLS |
| 20 Apr, 2018 | Listed for sale | $315,000 | MRED MLS |
Room Specifics
Total Bedrooms: 4
Bedrooms Above Ground: 4
Bedrooms Below Ground: 0
Dimensions: —
Floor Type: Carpet
Dimensions: —
Floor Type: Carpet
Dimensions: —
Floor Type: Carpet
Full Bathrooms: 3
Bathroom Amenities: —
Bathroom in Basement: 1
Rooms: Office
Basement Description: Finished
Other Specifics
| 2 | |
| — | |
| Asphalt | |
| — | |
| — | |
| 109X78X106X91 | |
| — | |
| Full | |
| — | |
| Range, Microwave, Dishwasher, Refrigerator, Washer, Dryer | |
| Not in DB | |
| — | |
| — | |
| — | |
| — |
Tax History
| Year | Property Taxes |
|---|---|
| 2018 | $7,465 |
Contact Agent
Nearby Similar Homes
Nearby Sold Comparables
Contact Agent
Listing Provided By
Coldwell Banker Residential Brokerage








