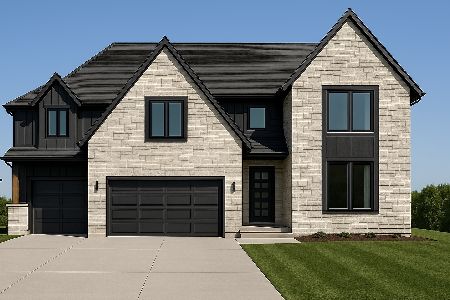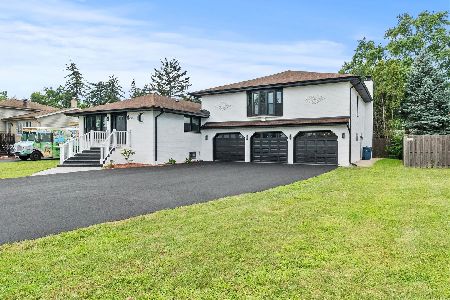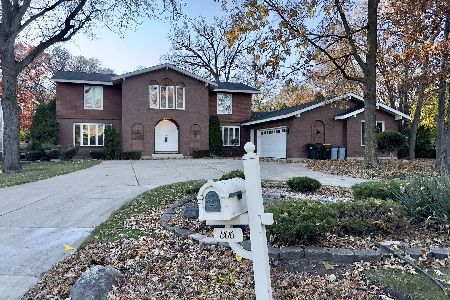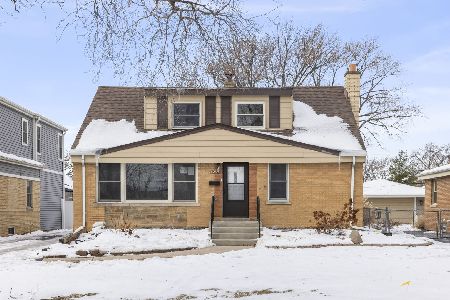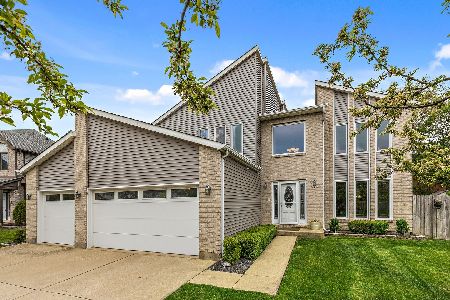732 York Road, Elmhurst, Illinois 60126
$237,500
|
Sold
|
|
| Status: | Closed |
| Sqft: | 1,281 |
| Cost/Sqft: | $195 |
| Beds: | 3 |
| Baths: | 2 |
| Year Built: | 1950 |
| Property Taxes: | $6,258 |
| Days On Market: | 4568 |
| Lot Size: | 0,00 |
Description
Sunny three bedroom, 2 bath cape cod on corner of York & Oneida. Bright living rm with picture window & separate dining rm. Large eat-in kit with access to sunny back porch. Full baths on main & 2nd flrs. Generously sized 2nd flr brs. Hdwd flrs throughout, except one 2nd flr br. Unfin bsmt incl laundry & large storage area. Access to side door & 2.5 car garage on Oneida. New shingled roof, freshly painted through out
Property Specifics
| Single Family | |
| — | |
| Cape Cod | |
| 1950 | |
| Full | |
| — | |
| No | |
| — |
| Du Page | |
| — | |
| 0 / Not Applicable | |
| None | |
| Lake Michigan | |
| Public Sewer, Sewer-Storm | |
| 08393991 | |
| 0612319019 |
Nearby Schools
| NAME: | DISTRICT: | DISTANCE: | |
|---|---|---|---|
|
Grade School
Lincoln Elementary School |
205 | — | |
|
Middle School
Bryan Middle School |
205 | Not in DB | |
|
High School
York Community High School |
205 | Not in DB | |
Property History
| DATE: | EVENT: | PRICE: | SOURCE: |
|---|---|---|---|
| 28 Aug, 2013 | Sold | $237,500 | MRED MLS |
| 16 Jul, 2013 | Under contract | $249,900 | MRED MLS |
| 15 Jul, 2013 | Listed for sale | $249,900 | MRED MLS |
Room Specifics
Total Bedrooms: 3
Bedrooms Above Ground: 3
Bedrooms Below Ground: 0
Dimensions: —
Floor Type: Hardwood
Dimensions: —
Floor Type: Vinyl
Full Bathrooms: 2
Bathroom Amenities: —
Bathroom in Basement: 0
Rooms: Enclosed Porch
Basement Description: Unfinished
Other Specifics
| 2 | |
| Concrete Perimeter | |
| Concrete,Off Alley | |
| Porch, Storms/Screens | |
| Corner Lot | |
| 50 X 150 | |
| Unfinished | |
| None | |
| Hardwood Floors, First Floor Bedroom, First Floor Full Bath | |
| Range, Refrigerator, Washer, Dryer | |
| Not in DB | |
| Pool, Sidewalks, Street Lights, Street Paved | |
| — | |
| — | |
| — |
Tax History
| Year | Property Taxes |
|---|---|
| 2013 | $6,258 |
Contact Agent
Nearby Similar Homes
Contact Agent
Listing Provided By
Coldwell Banker Residential

