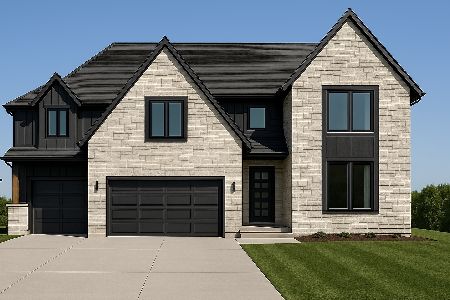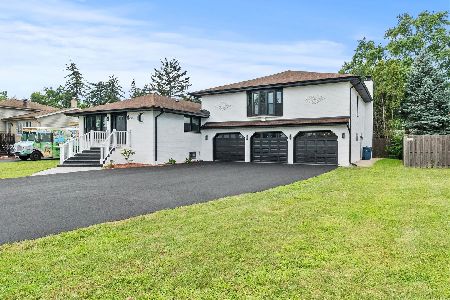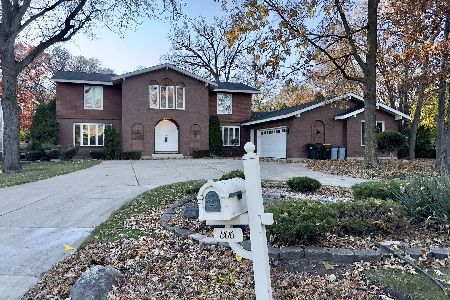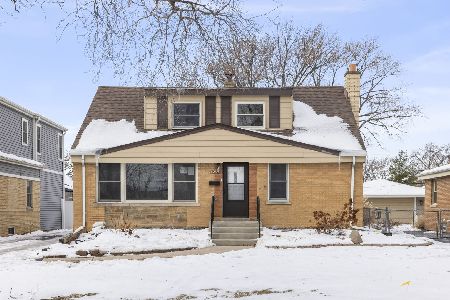324 Mckenna Court, Elmhurst, Illinois 60126
$660,000
|
Sold
|
|
| Status: | Closed |
| Sqft: | 2,689 |
| Cost/Sqft: | $249 |
| Beds: | 4 |
| Baths: | 4 |
| Year Built: | 1993 |
| Property Taxes: | $8,582 |
| Days On Market: | 1641 |
| Lot Size: | 0,26 |
Description
Don't miss out on this one-owner, 4 bedrooms 3.5 bath gem, nestled on a private cul-de-sac in Elmhurst, with low taxes. From the moment you step into this home, the two-story foyer welcomes you to a highly sought-after open layout that's perfect for entertaining. The kitchen opens up to a spacious two-story family room with beautiful bamboo floors. The first-floor bedroom/office allows for a perfect work from home situation, while the sunroom provides an ideal space for lounging and relaxing. The lower level boasts 8 ft ceilings and plenty of window exposure with a second kitchen and full bath a perfect situation for multigenerational living. Cared for by the original owners, this house has been meticulously maintained with no expense spared when building. Take advantage of the highly sought-after Elmhurst Schools without the high taxes! From curb appeal to a professionally landscaped yard, this home has it all. Not to mention, situated close to major highways, shopping centers, and restaurants. Come see it for yourself!
Property Specifics
| Single Family | |
| — | |
| — | |
| 1993 | |
| Full | |
| — | |
| No | |
| 0.26 |
| Du Page | |
| — | |
| 100 / Annual | |
| None | |
| Lake Michigan,Public | |
| Public Sewer | |
| 11162136 | |
| 0613408023 |
Nearby Schools
| NAME: | DISTRICT: | DISTANCE: | |
|---|---|---|---|
|
Grade School
Jackson Elementary School |
205 | — | |
|
Middle School
Bryan Middle School |
205 | Not in DB | |
|
High School
York Community High School |
205 | Not in DB | |
Property History
| DATE: | EVENT: | PRICE: | SOURCE: |
|---|---|---|---|
| 29 Oct, 2021 | Sold | $660,000 | MRED MLS |
| 22 Sep, 2021 | Under contract | $669,500 | MRED MLS |
| — | Last price change | $679,000 | MRED MLS |
| 20 Jul, 2021 | Listed for sale | $679,000 | MRED MLS |
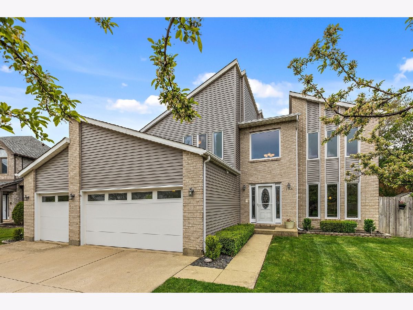
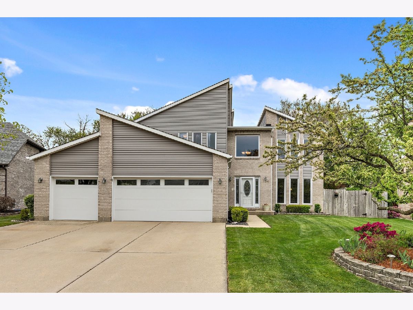
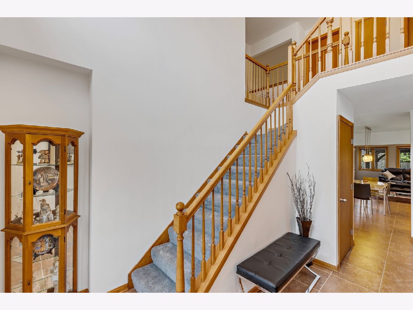
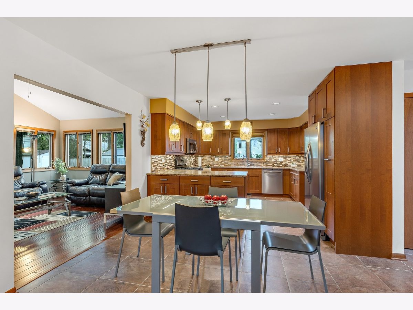
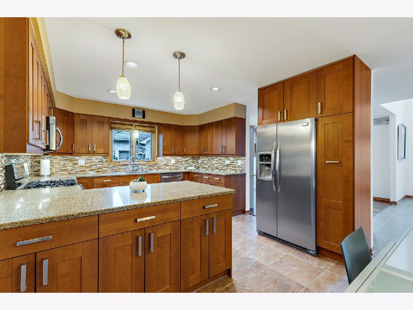
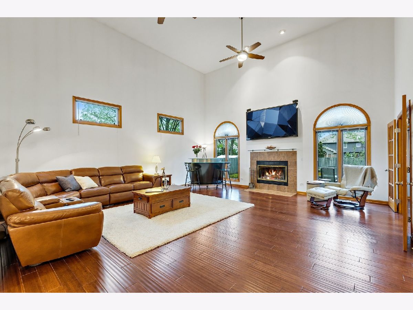
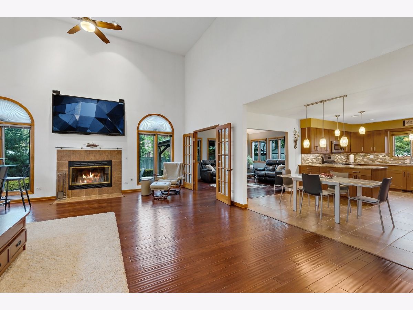
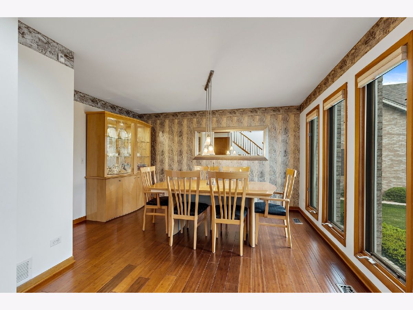
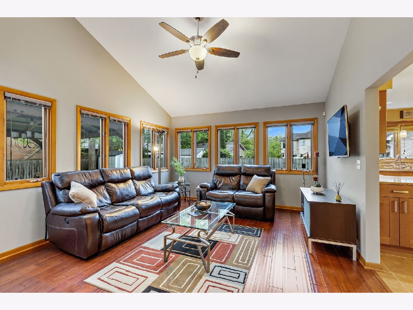
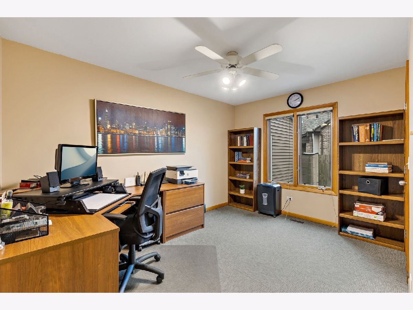
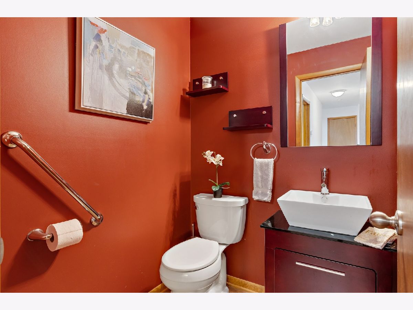
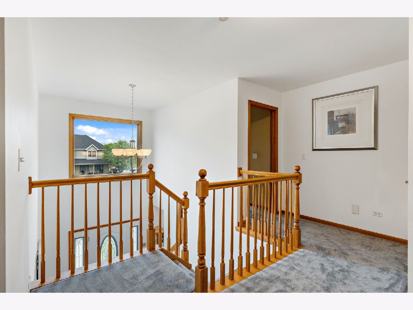
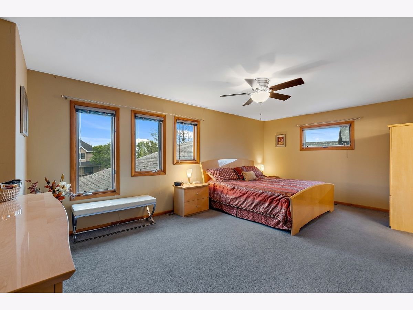
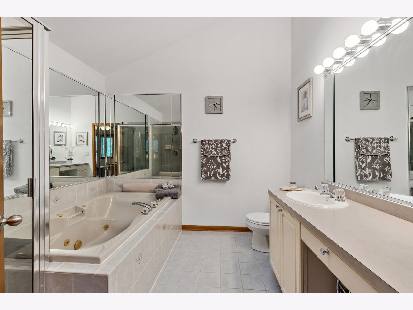
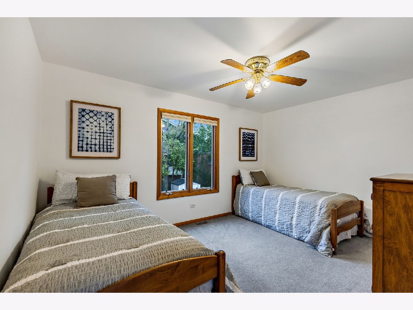
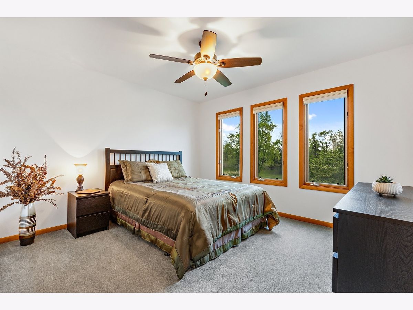
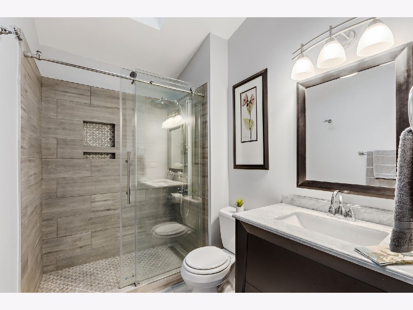
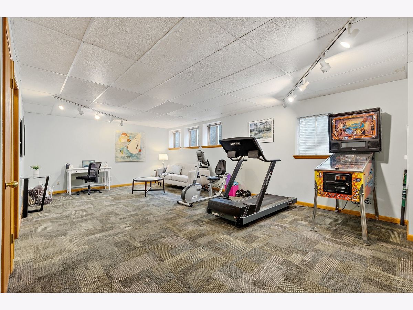
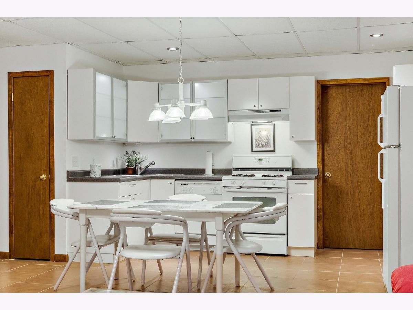
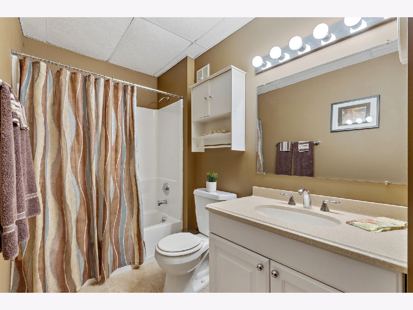
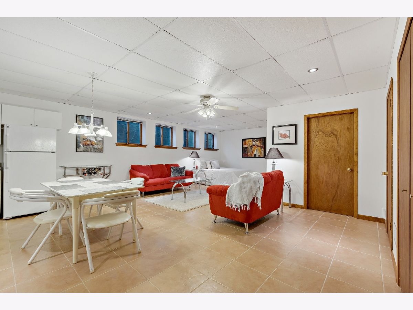
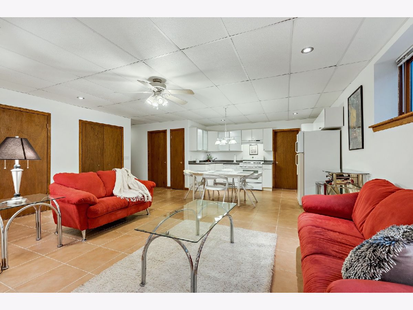
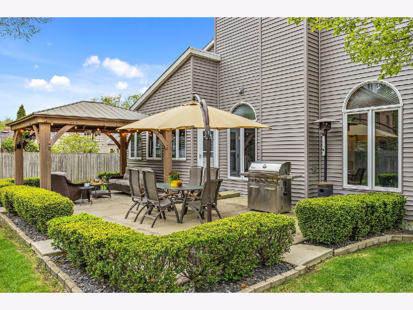
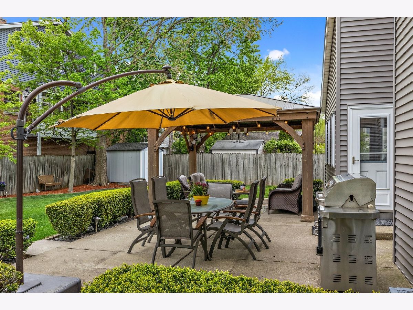
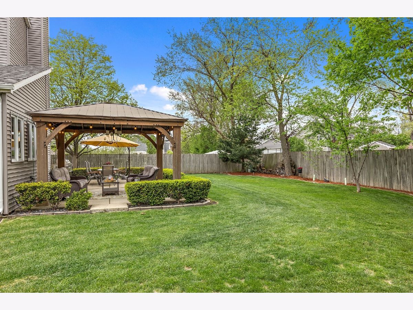
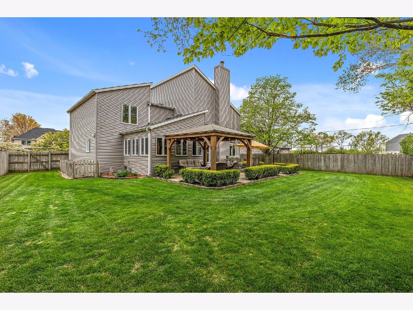
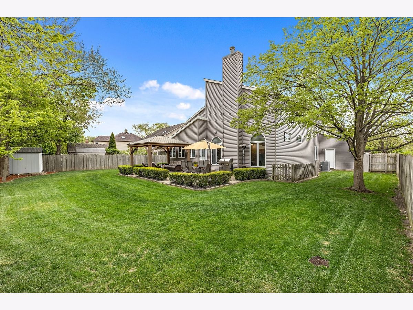
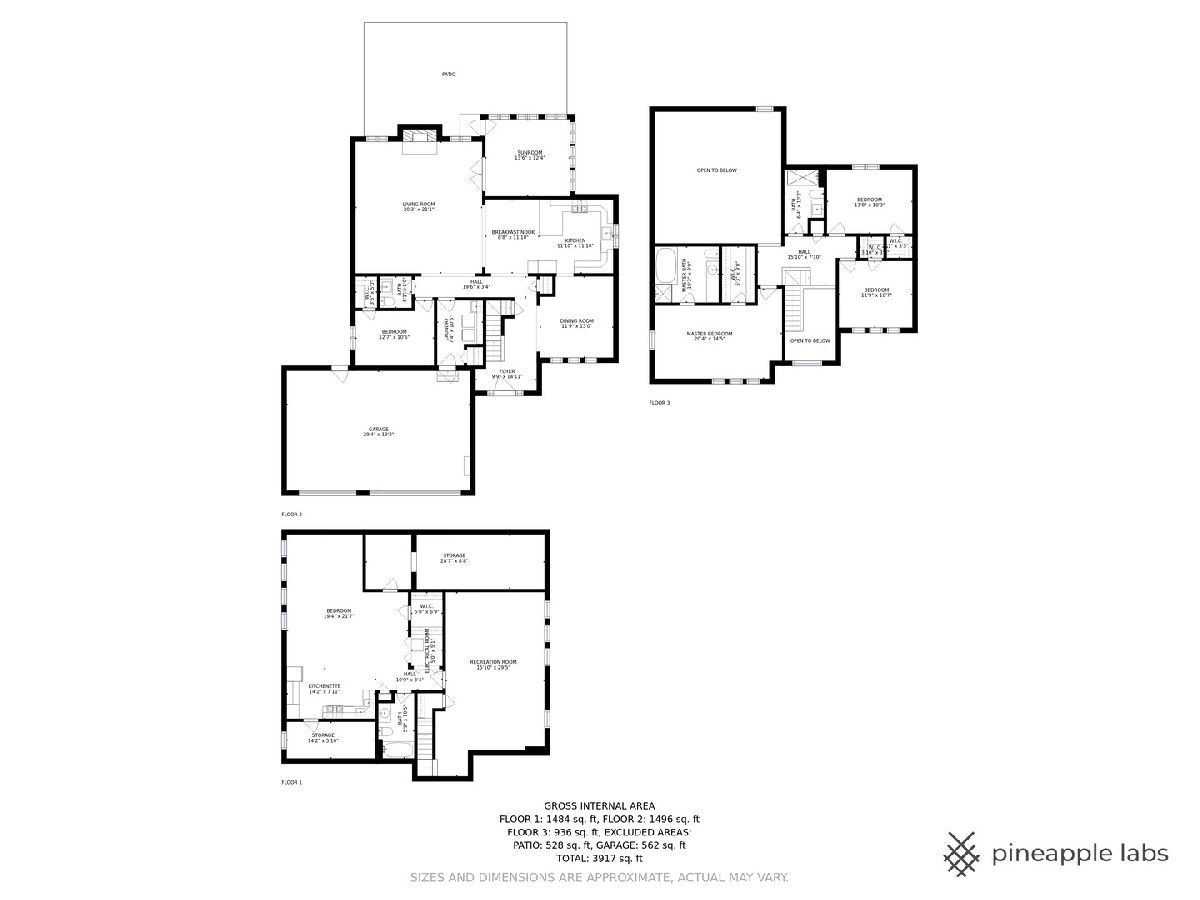
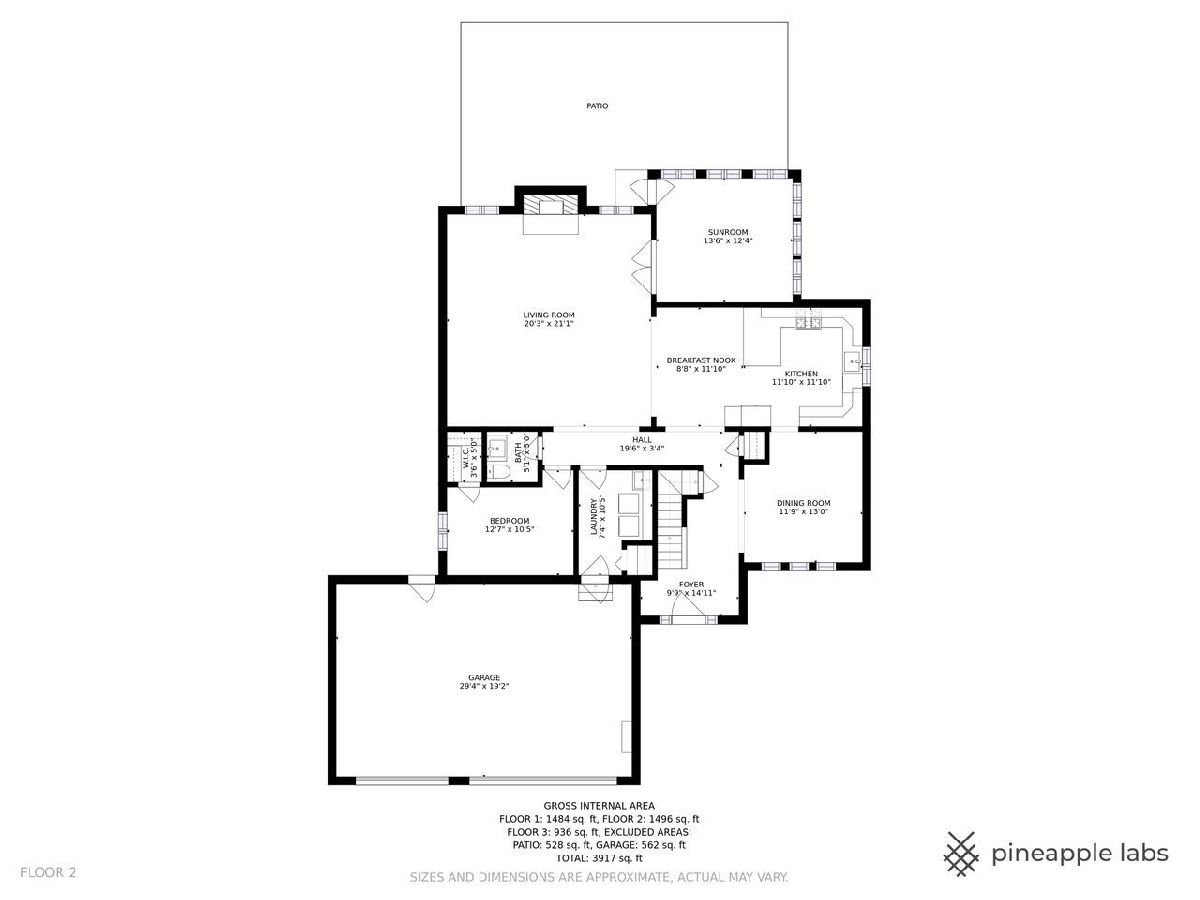
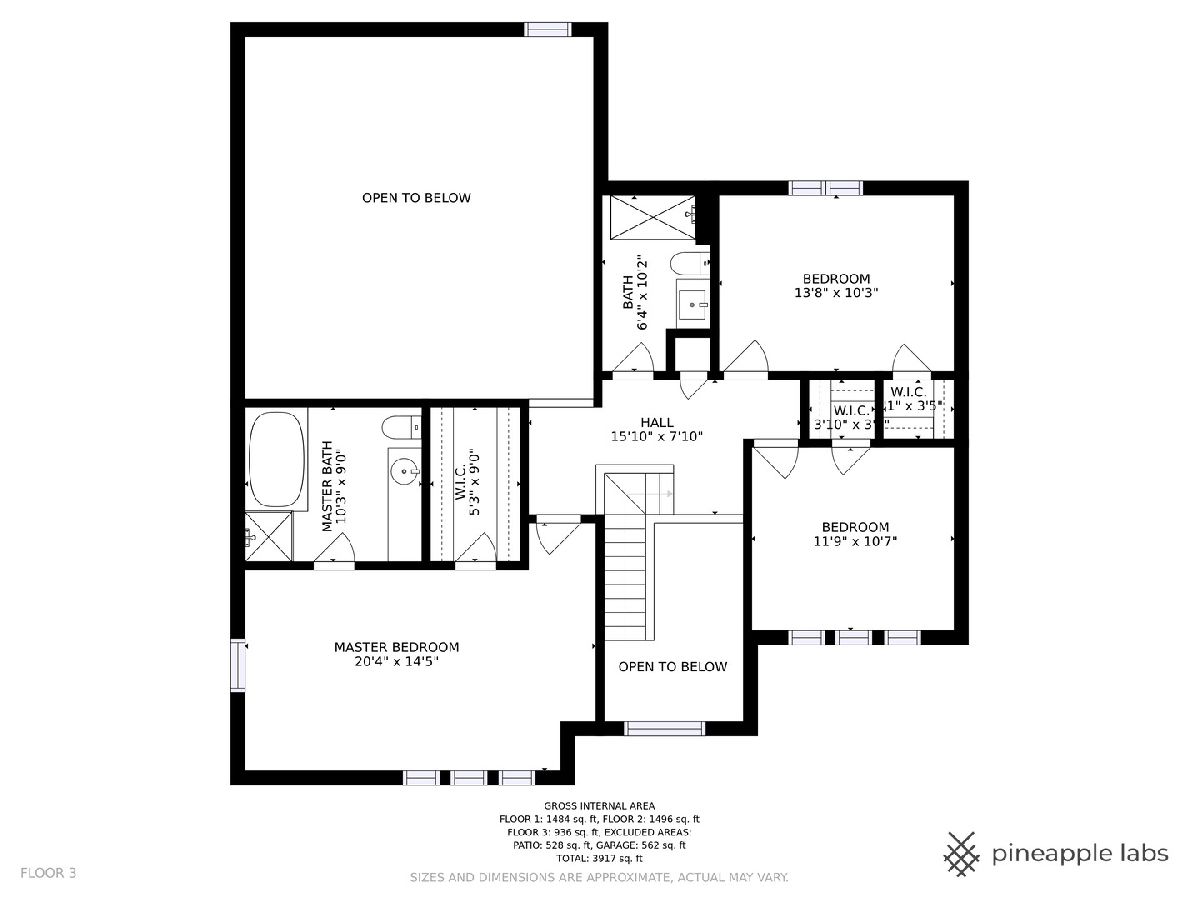
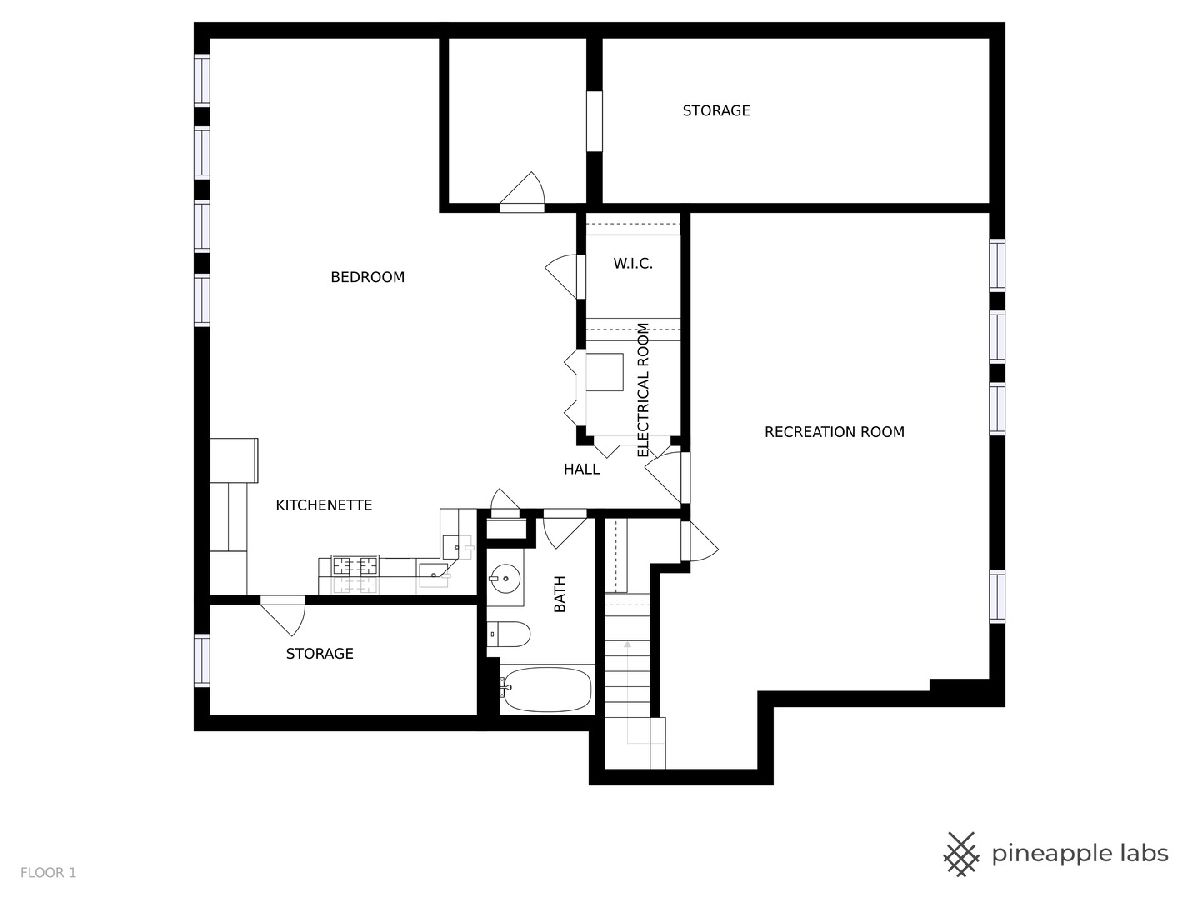
Room Specifics
Total Bedrooms: 4
Bedrooms Above Ground: 4
Bedrooms Below Ground: 0
Dimensions: —
Floor Type: Carpet
Dimensions: —
Floor Type: Carpet
Dimensions: —
Floor Type: Carpet
Full Bathrooms: 4
Bathroom Amenities: Whirlpool,Full Body Spray Shower
Bathroom in Basement: 1
Rooms: Breakfast Room,Great Room,Game Room,Kitchen,Heated Sun Room,Foyer
Basement Description: Finished,8 ft + pour
Other Specifics
| 3 | |
| — | |
| Concrete | |
| Patio | |
| Cul-De-Sac,Fenced Yard,Landscaped,Mature Trees,Sidewalks,Wood Fence | |
| 23.7X23.7X23.7X153.8X89.1X | |
| — | |
| Full | |
| Vaulted/Cathedral Ceilings | |
| Range, Microwave, Dishwasher, Refrigerator, Washer, Dryer, Disposal, Stainless Steel Appliance(s) | |
| Not in DB | |
| Curbs, Sidewalks, Street Lights, Street Paved | |
| — | |
| — | |
| Gas Starter |
Tax History
| Year | Property Taxes |
|---|---|
| 2021 | $8,582 |
Contact Agent
Nearby Similar Homes
Nearby Sold Comparables
Contact Agent
Listing Provided By
Coldwell Banker Realty

