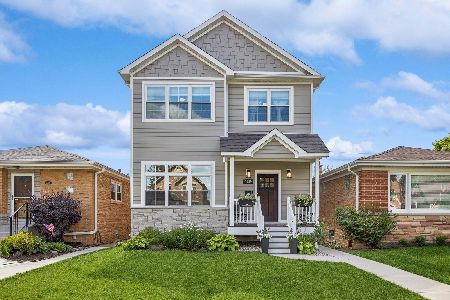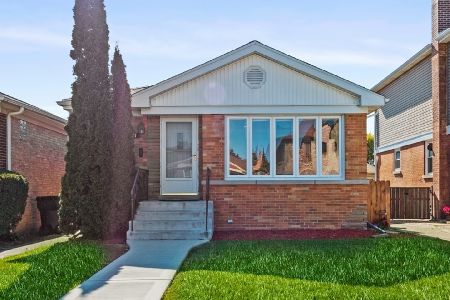7320 Overhill Avenue, Edison Park, Chicago, Illinois 60631
$725,000
|
Sold
|
|
| Status: | Closed |
| Sqft: | 3,400 |
| Cost/Sqft: | $221 |
| Beds: | 4 |
| Baths: | 4 |
| Year Built: | — |
| Property Taxes: | $6,144 |
| Days On Market: | 2085 |
| Lot Size: | 0,09 |
Description
Stunning rebuild home with an open floor plan design in the highly desirable Edison Park location. First floor features 9" ceilings with lots of natural light, custom entertainment sized kitchen with beautiful quartz counter tops and Bosch appliances. Den with french doors perfect for office or kids play area. Fireplace, powder room and entrance to a beautiful deck off of the living/kitchen area. Second floor with four nice sized bedrooms, two full bathrooms, separate laundry room with Samsung front load washer/dryer. Spacious master bedroom with walk in closet and spa like master bathroom featuring double vanity, separate rain shower and free standing soaking tub. Open floor basement with wet bar, full bathroom, recreational room with French doors and separate utility room with easy access to furnace, water heater and drain tile pump. This house features 2 zone HVAC system, beautiful trim and crown molding throughout with dark hardwood floors. Custom landscaped yard with wood privacy fence. Spacious deck for entertaining and two car garage. This beautifully designed house is conveniently located next to restaurants and parks that Edison park has to offer and adjacent to Park Ridge. A must see!!!
Property Specifics
| Single Family | |
| — | |
| Contemporary | |
| — | |
| Full | |
| — | |
| No | |
| 0.09 |
| Cook | |
| — | |
| — / Not Applicable | |
| None | |
| Lake Michigan | |
| Public Sewer | |
| 10708989 | |
| 09253200510000 |
Nearby Schools
| NAME: | DISTRICT: | DISTANCE: | |
|---|---|---|---|
|
Grade School
Ebinger Elementary School |
299 | — | |
|
Middle School
Ebinger Elementary School |
299 | Not in DB | |
|
High School
Taft High School |
299 | Not in DB | |
Property History
| DATE: | EVENT: | PRICE: | SOURCE: |
|---|---|---|---|
| 12 Jun, 2020 | Sold | $725,000 | MRED MLS |
| 10 May, 2020 | Under contract | $749,900 | MRED MLS |
| 7 May, 2020 | Listed for sale | $749,900 | MRED MLS |
| 6 Jan, 2025 | Sold | $830,000 | MRED MLS |
| 24 Nov, 2024 | Under contract | $830,000 | MRED MLS |
| — | Last price change | $865,000 | MRED MLS |
| 2 Nov, 2024 | Listed for sale | $865,000 | MRED MLS |




Room Specifics
Total Bedrooms: 4
Bedrooms Above Ground: 4
Bedrooms Below Ground: 0
Dimensions: —
Floor Type: Hardwood
Dimensions: —
Floor Type: Hardwood
Dimensions: —
Floor Type: Hardwood
Full Bathrooms: 4
Bathroom Amenities: Separate Shower,Full Body Spray Shower,Soaking Tub
Bathroom in Basement: 1
Rooms: Den,Recreation Room,Utility Room-Lower Level
Basement Description: Finished
Other Specifics
| 2.5 | |
| — | |
| Off Alley | |
| Deck | |
| Fenced Yard,Landscaped | |
| 30X125 | |
| Pull Down Stair | |
| Full | |
| Bar-Wet, Hardwood Floors, Second Floor Laundry | |
| Range, Microwave, Dishwasher, High End Refrigerator, Washer, Dryer, Stainless Steel Appliance(s), Wine Refrigerator, Range Hood | |
| Not in DB | |
| — | |
| — | |
| — | |
| Electric, Gas Starter |
Tax History
| Year | Property Taxes |
|---|---|
| 2020 | $6,144 |
| 2025 | $7,695 |
Contact Agent
Nearby Similar Homes
Nearby Sold Comparables
Contact Agent
Listing Provided By
EHomes Realty, Ltd











