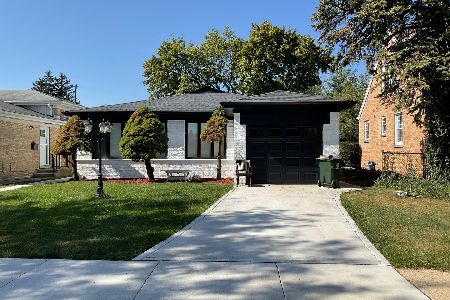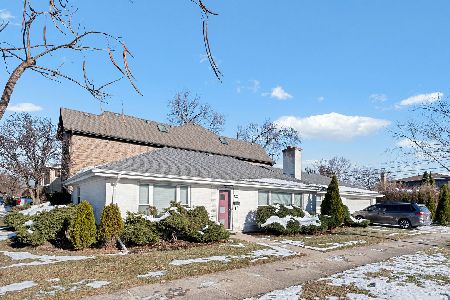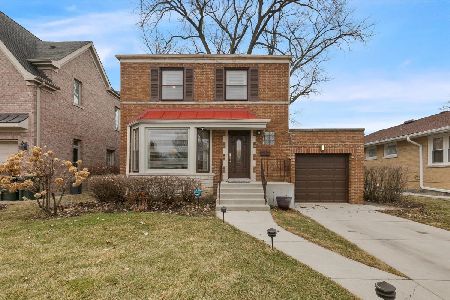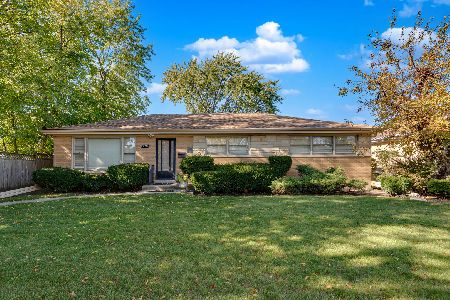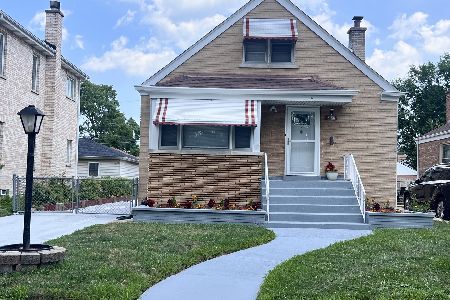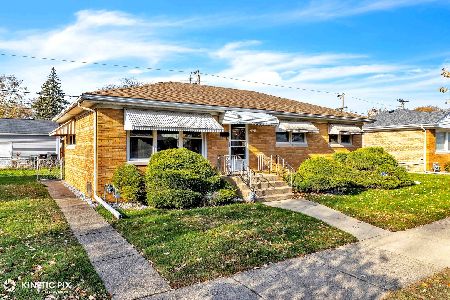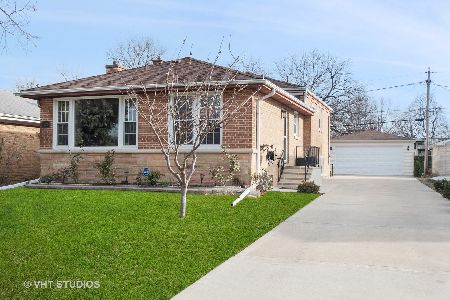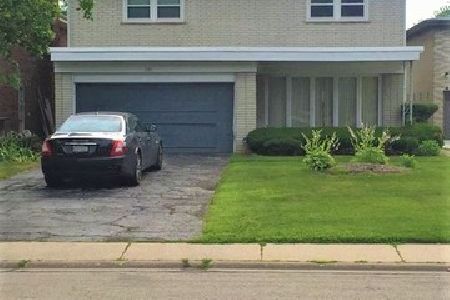7321 Kostner Avenue, Lincolnwood, Illinois 60712
$587,000
|
Sold
|
|
| Status: | Closed |
| Sqft: | 3,185 |
| Cost/Sqft: | $181 |
| Beds: | 4 |
| Baths: | 3 |
| Year Built: | 1965 |
| Property Taxes: | $11,650 |
| Days On Market: | 1580 |
| Lot Size: | 0,13 |
Description
FABULOUS Lincolnwood living at its best! Welcome to the gorgeous all brick 2-stories spacious home which offers almost 3200 sqr ft of living space. 1st floor Marble foyer greets you with an elegant chandelier, large living room, family room, separate marble flooring dining room, and kitchen with 42" maple cabinets, marble countertops, farmer's style sink, glass tile backsplash, and high-end SS appliances. Hardwood floors throughout in all the bedrooms underneath the carpet. Laundry on the main floor, mudroom, and attached car garage. 2nd level has 4 great sizes bedrooms along with 2 bathrooms. Master ensuite with skylight, jacuzzi, shower, and walk-in closets. The finished basement has a recreation room, office, and custom-built cabinetry, and new luxury vinyl flooring (2021). Beautiful fenced backyard with new sod and concrete at the front and back (2021). Upgrades include New roof and wider gutters, a Tankless water heater in 2021, a new garage motor with wifi/remote access and outdoor keypad, recessed lights, new carpeting, floor trim, electrical outlets, nest thermostat, and ring doorbell. Ideal location and easy access to expressways, parks, schools, restaurants, and shopping. This wouldn't last long! OFFER TODAY!
Property Specifics
| Single Family | |
| — | |
| — | |
| 1965 | |
| Full | |
| — | |
| No | |
| 0.13 |
| Cook | |
| — | |
| 0 / Not Applicable | |
| None | |
| Lake Michigan | |
| Public Sewer | |
| 11261693 | |
| 10274160440000 |
Nearby Schools
| NAME: | DISTRICT: | DISTANCE: | |
|---|---|---|---|
|
Grade School
Todd Hall Elementary School |
74 | — | |
|
Middle School
Lincoln Hall Middle School |
74 | Not in DB | |
|
High School
Niles West High School |
219 | Not in DB | |
|
Alternate Elementary School
Rutledge Hall Elementary School |
— | Not in DB | |
Property History
| DATE: | EVENT: | PRICE: | SOURCE: |
|---|---|---|---|
| 10 Aug, 2018 | Sold | $475,000 | MRED MLS |
| 26 Jun, 2018 | Under contract | $487,000 | MRED MLS |
| — | Last price change | $499,500 | MRED MLS |
| 17 Mar, 2018 | Listed for sale | $567,500 | MRED MLS |
| 10 Dec, 2021 | Sold | $587,000 | MRED MLS |
| 9 Nov, 2021 | Under contract | $575,000 | MRED MLS |
| 3 Nov, 2021 | Listed for sale | $575,000 | MRED MLS |
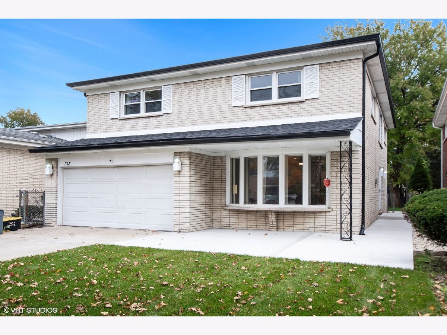
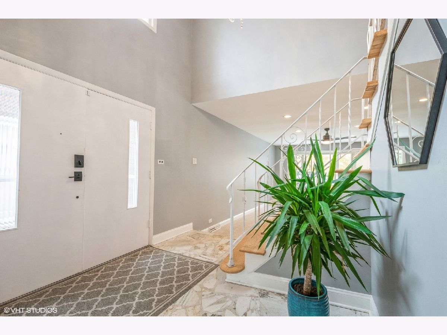
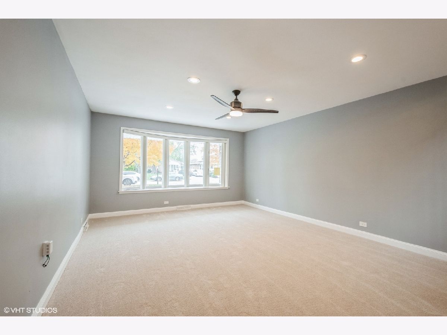
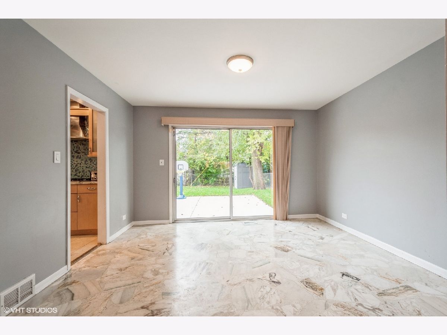
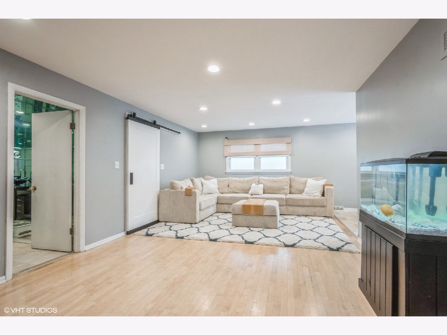
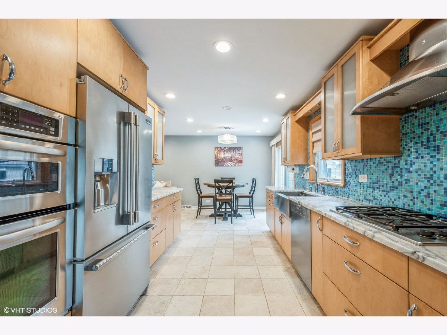
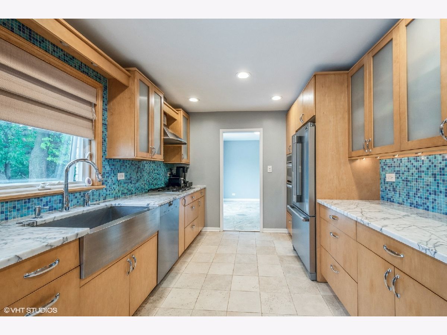
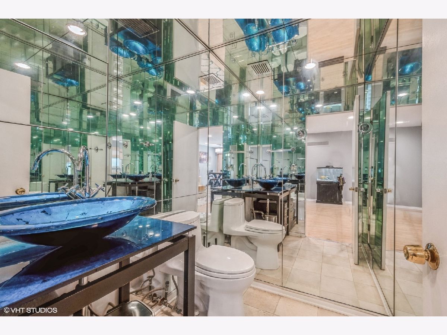
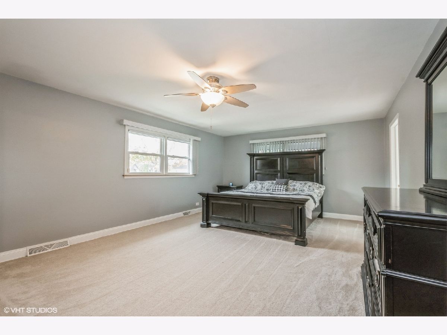
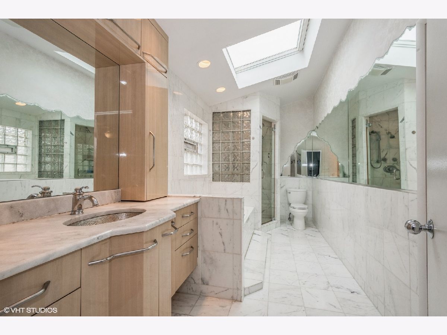
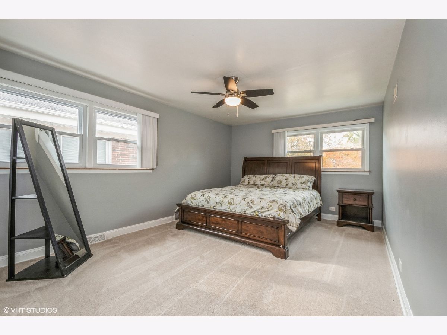
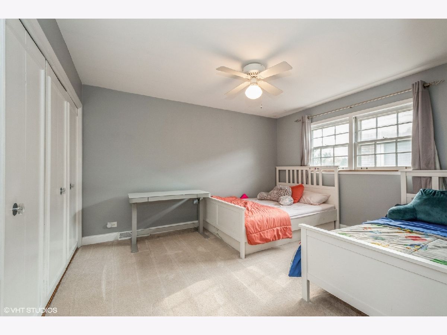
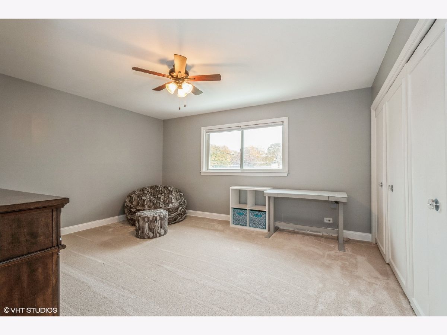
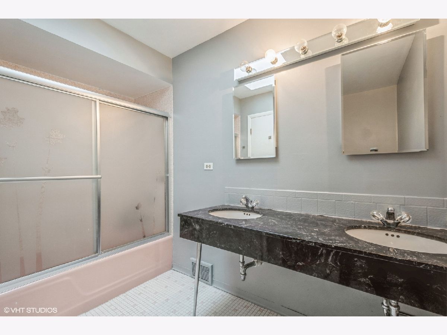
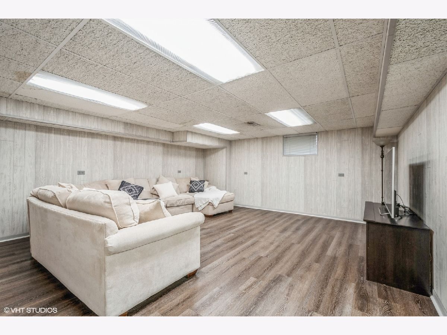
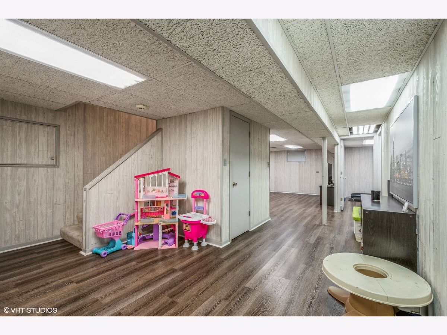
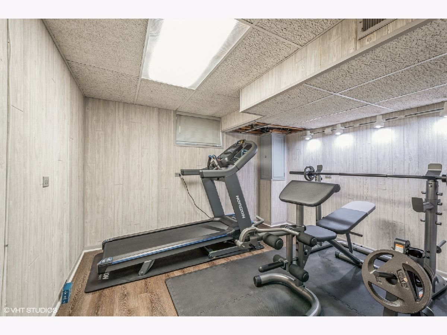
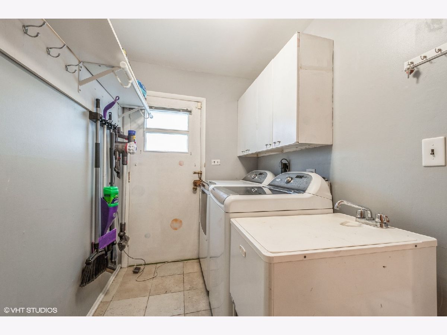
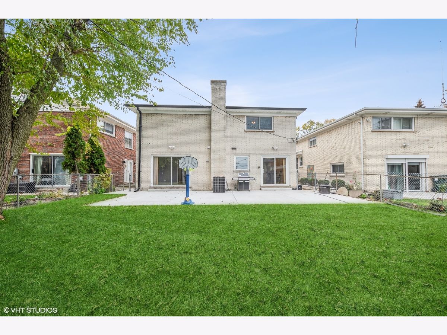
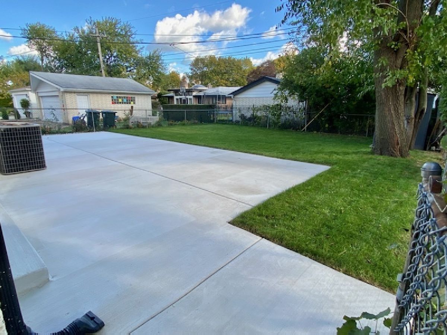
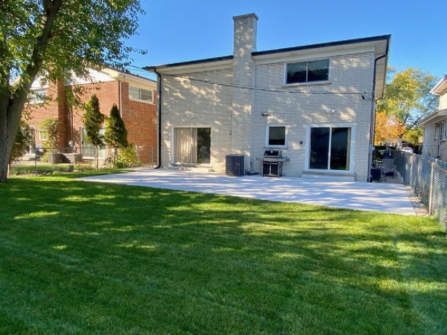
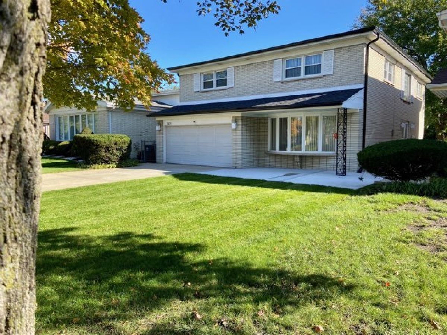
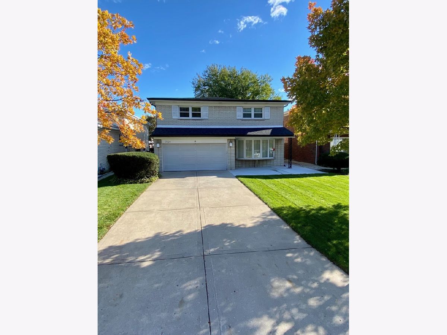
Room Specifics
Total Bedrooms: 4
Bedrooms Above Ground: 4
Bedrooms Below Ground: 0
Dimensions: —
Floor Type: Hardwood
Dimensions: —
Floor Type: Carpet
Dimensions: —
Floor Type: Hardwood
Full Bathrooms: 3
Bathroom Amenities: Whirlpool,Separate Shower
Bathroom in Basement: 0
Rooms: Office,Recreation Room,Foyer,Other Room
Basement Description: Finished
Other Specifics
| 2 | |
| — | |
| Concrete | |
| Patio, Hot Tub | |
| — | |
| 45X124 | |
| — | |
| Full | |
| Skylight(s), Hardwood Floors | |
| Double Oven, Microwave, Dishwasher, High End Refrigerator, Washer, Dryer, Disposal, Stainless Steel Appliance(s) | |
| Not in DB | |
| Curbs, Sidewalks, Street Lights, Street Paved | |
| — | |
| — | |
| — |
Tax History
| Year | Property Taxes |
|---|---|
| 2018 | $12,919 |
| 2021 | $11,650 |
Contact Agent
Nearby Similar Homes
Nearby Sold Comparables
Contact Agent
Listing Provided By
Coldwell Banker Realty

