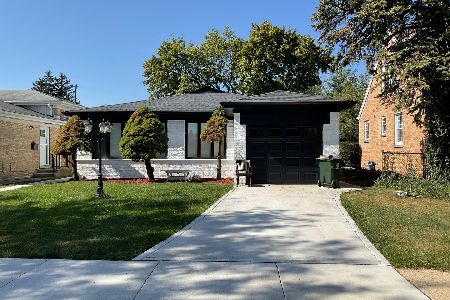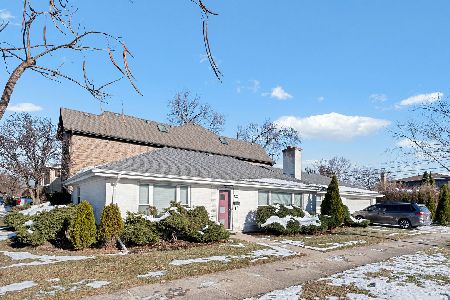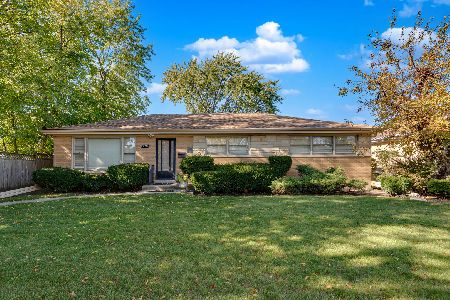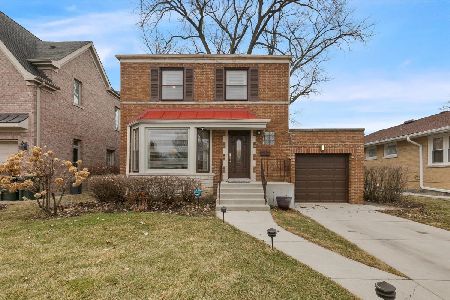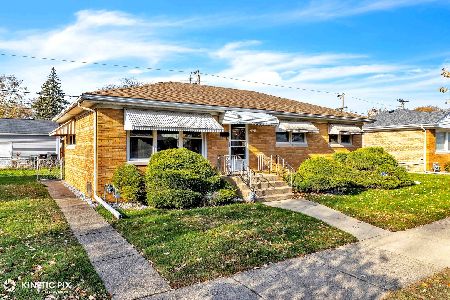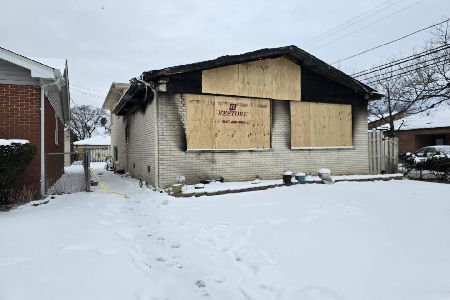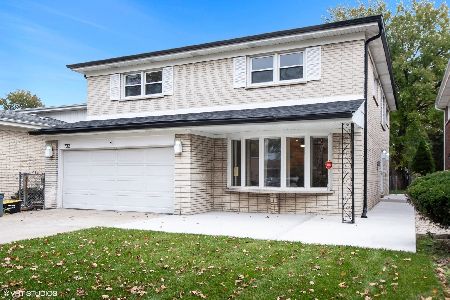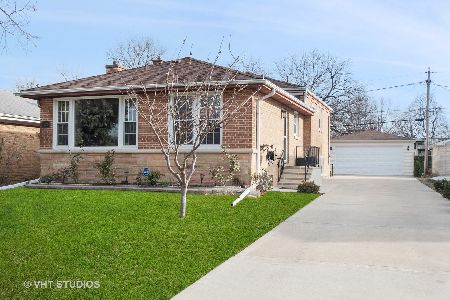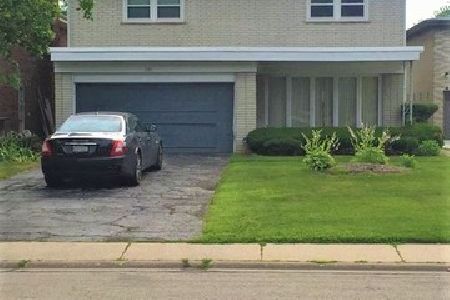7321 Kostner Avenue, Lincolnwood, Illinois 60712
$475,000
|
Sold
|
|
| Status: | Closed |
| Sqft: | 3,185 |
| Cost/Sqft: | $153 |
| Beds: | 4 |
| Baths: | 3 |
| Year Built: | 1965 |
| Property Taxes: | $12,919 |
| Days On Market: | 2907 |
| Lot Size: | 0,13 |
Description
Spacious well maintained 2-Story with a desirable floor plan. Updated kitchen which opens to the family room, has marble counters, custom cabinets, farmer's style sink, glass tile back splash and high end stainless steel appliances. Hardwood floors in all bedrooms (some under carpeting), family room and living room. Mable floor in dining room. Sliding doors from kitchen & dining room open to fenced back yard, patio, hot tub and storage shed. Main floor laundry/mud room and direct entry from two car garage. All 4 spacious bedrooms on second floor. Master Bedroom Suite has an upgraded bathroom, walk-in closet plus a second large closet. Basement includes recreation room, office and custom built-in cabinetry. Sump-pump. Roof is 18 yrs old. Parks, pool, shopping,restaurants, bike path and highway access near by.
Property Specifics
| Single Family | |
| — | |
| — | |
| 1965 | |
| Full | |
| — | |
| No | |
| 0.13 |
| Cook | |
| — | |
| 0 / Not Applicable | |
| None | |
| Lake Michigan | |
| Public Sewer | |
| 09870750 | |
| 10274160440000 |
Nearby Schools
| NAME: | DISTRICT: | DISTANCE: | |
|---|---|---|---|
|
Grade School
Todd Hall Elementary School |
74 | — | |
|
Middle School
Lincoln Hall Middle School |
74 | Not in DB | |
|
High School
Niles West High School |
219 | Not in DB | |
|
Alternate Elementary School
Rutledge Hall Elementary School |
— | Not in DB | |
Property History
| DATE: | EVENT: | PRICE: | SOURCE: |
|---|---|---|---|
| 10 Aug, 2018 | Sold | $475,000 | MRED MLS |
| 26 Jun, 2018 | Under contract | $487,000 | MRED MLS |
| — | Last price change | $499,500 | MRED MLS |
| 17 Mar, 2018 | Listed for sale | $567,500 | MRED MLS |
| 10 Dec, 2021 | Sold | $587,000 | MRED MLS |
| 9 Nov, 2021 | Under contract | $575,000 | MRED MLS |
| 3 Nov, 2021 | Listed for sale | $575,000 | MRED MLS |
Room Specifics
Total Bedrooms: 4
Bedrooms Above Ground: 4
Bedrooms Below Ground: 0
Dimensions: —
Floor Type: Hardwood
Dimensions: —
Floor Type: Carpet
Dimensions: —
Floor Type: Hardwood
Full Bathrooms: 3
Bathroom Amenities: Whirlpool,Separate Shower
Bathroom in Basement: 0
Rooms: Office,Recreation Room,Foyer,Other Room
Basement Description: Finished
Other Specifics
| 2 | |
| — | |
| Concrete | |
| Patio, Hot Tub | |
| — | |
| 45X124 | |
| — | |
| Full | |
| Skylight(s), Hardwood Floors | |
| Double Oven, Microwave, Dishwasher, High End Refrigerator, Washer, Dryer, Disposal, Stainless Steel Appliance(s) | |
| Not in DB | |
| Sidewalks, Street Lights, Street Paved | |
| — | |
| — | |
| — |
Tax History
| Year | Property Taxes |
|---|---|
| 2018 | $12,919 |
| 2021 | $11,650 |
Contact Agent
Nearby Similar Homes
Nearby Sold Comparables
Contact Agent
Listing Provided By
Coldwell Banker Residential

