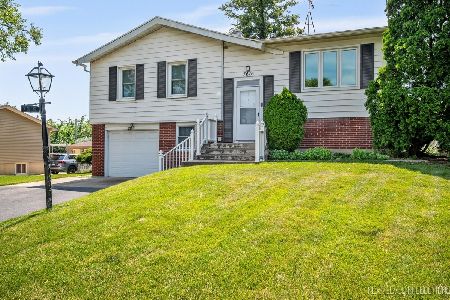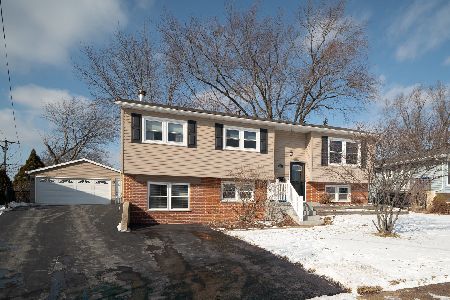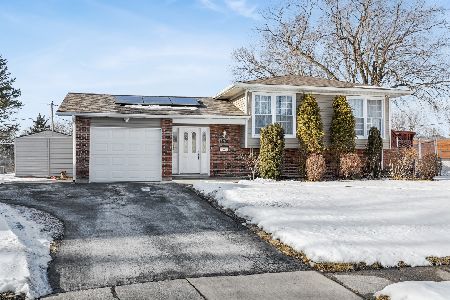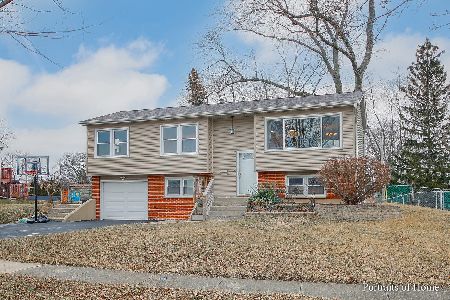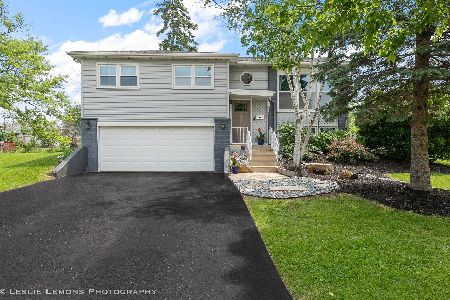7321 Larchwood Lane, Woodridge, Illinois 60517
$291,000
|
Sold
|
|
| Status: | Closed |
| Sqft: | 1,462 |
| Cost/Sqft: | $188 |
| Beds: | 3 |
| Baths: | 2 |
| Year Built: | 1965 |
| Property Taxes: | $6,683 |
| Days On Market: | 1776 |
| Lot Size: | 0,20 |
Description
Everything You've Been Looking For In A Home Is Right Here At 7321 Larchwood Lane. This Home Has Been Beautifully Updated With New Cabinets In the Kitchen That Opens To The Living Room, With Its New Picture Window & The Dining Room, With Sliders To The Oversized Deck. 3 Bedrooms & Updated Full Bath Complete the Upper Level. The English Basement Offers A Great Mud Room/ Entryway From The Garage And Continues Into A Large Family Room With Built In Bar For Great Entertaining. There Is A Half Bath & Laundry/Mechanical Room That Completes This Level. The Large Backyard Is Fully Fenced. This Home Is Situated Close To I-355, I-88 & I-55 For Easy Commuting Plus It Is In Close Proximity To 7 Bridges, Costco & The Promenade Of Bolingbrook. Recent Updates Are Interior Painted 2021, Hot Water Heater 2021, LR Picture Window & DR Slider New 2020, Kitchen Cabinets 2019, Siding 2019, Driveway 2018, Roof 2018.
Property Specifics
| Single Family | |
| — | |
| — | |
| 1965 | |
| English | |
| — | |
| No | |
| 0.2 |
| Du Page | |
| Highlands | |
| — / Not Applicable | |
| None | |
| Public | |
| Public Sewer | |
| 11056612 | |
| 0825107012 |
Nearby Schools
| NAME: | DISTRICT: | DISTANCE: | |
|---|---|---|---|
|
Grade School
Edgewood Elementary School |
68 | — | |
|
Middle School
Thomas Jefferson Junior High Sch |
68 | Not in DB | |
|
High School
South High School |
99 | Not in DB | |
Property History
| DATE: | EVENT: | PRICE: | SOURCE: |
|---|---|---|---|
| 21 May, 2021 | Sold | $291,000 | MRED MLS |
| 20 Apr, 2021 | Under contract | $275,000 | MRED MLS |
| 19 Apr, 2021 | Listed for sale | $275,000 | MRED MLS |
| 28 Mar, 2022 | Sold | $332,000 | MRED MLS |
| 28 Feb, 2022 | Under contract | $330,000 | MRED MLS |
| 25 Feb, 2022 | Listed for sale | $330,000 | MRED MLS |
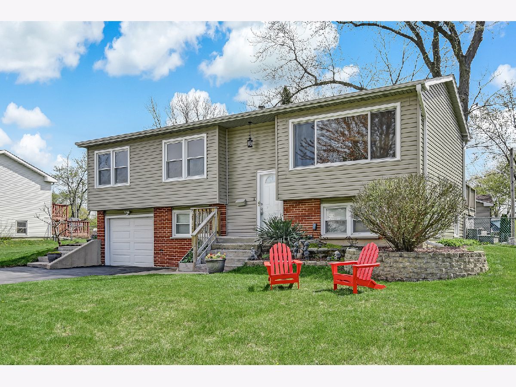
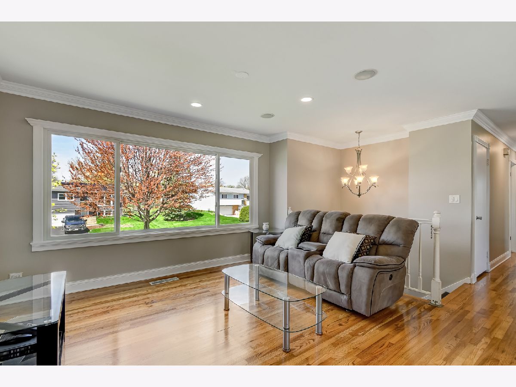
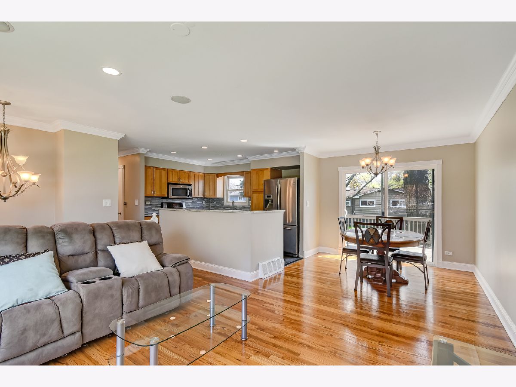
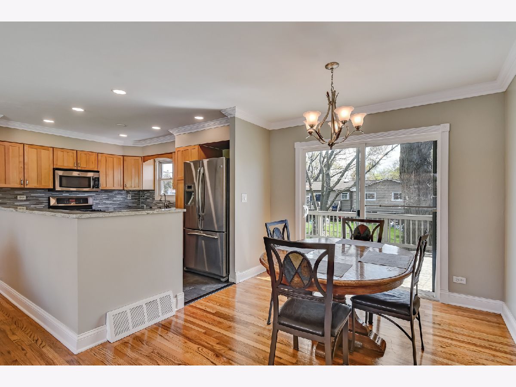
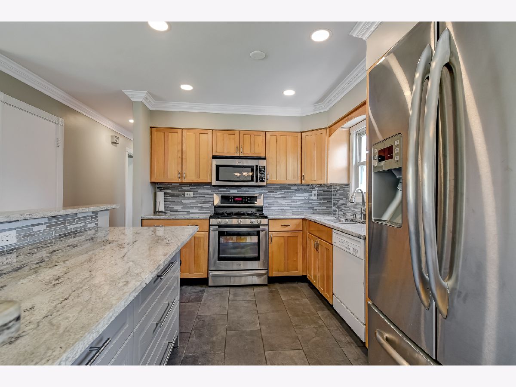
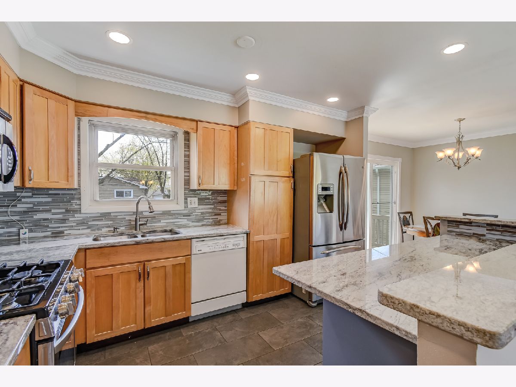
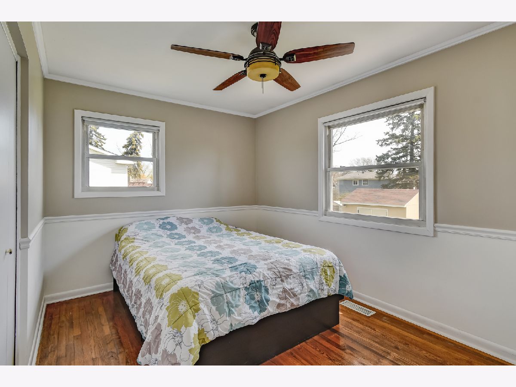
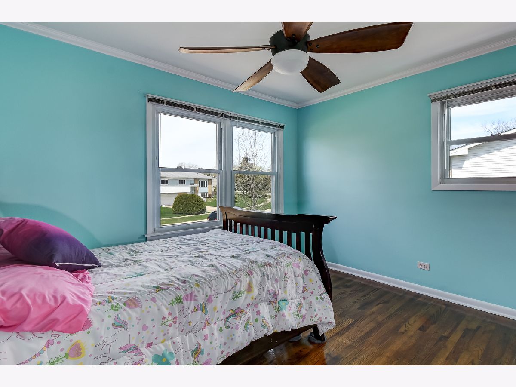
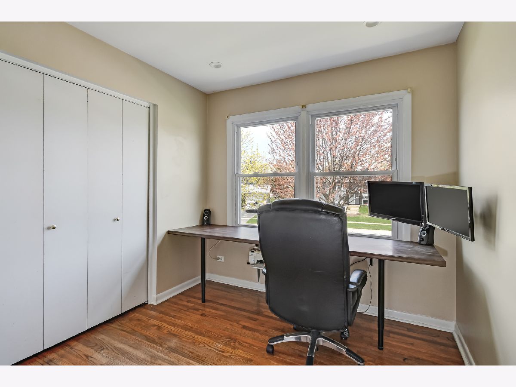
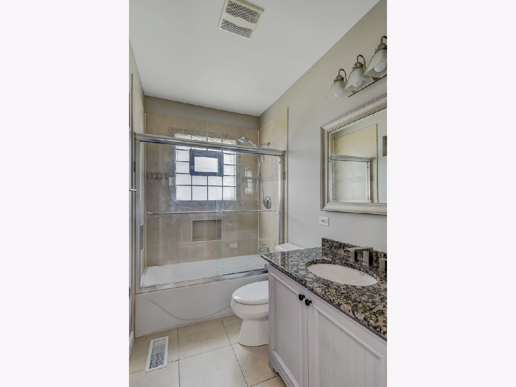
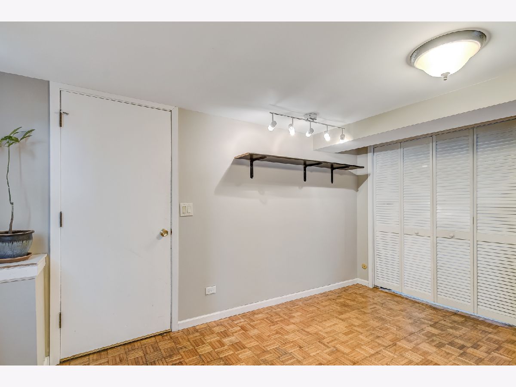
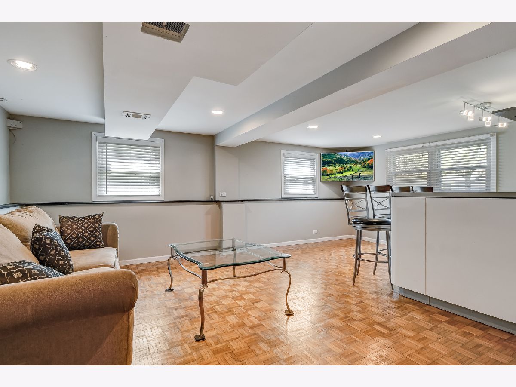
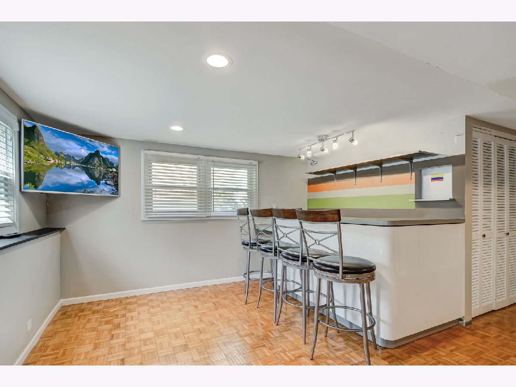
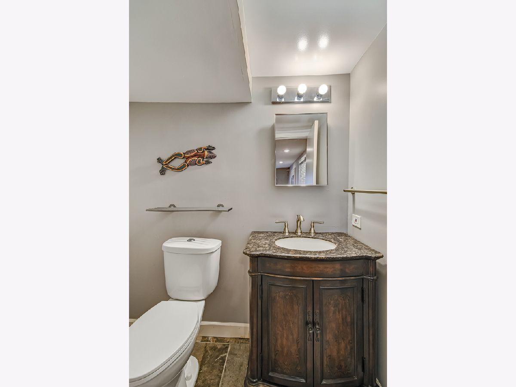
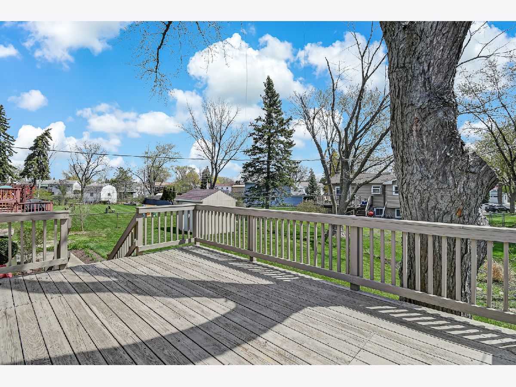
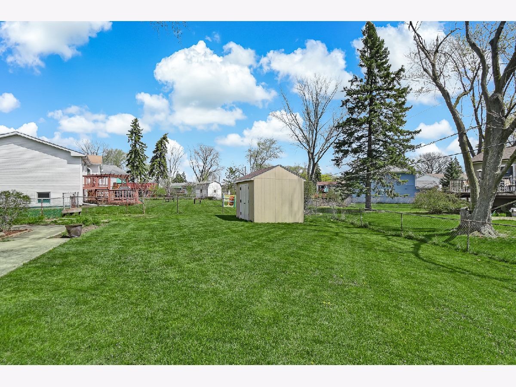
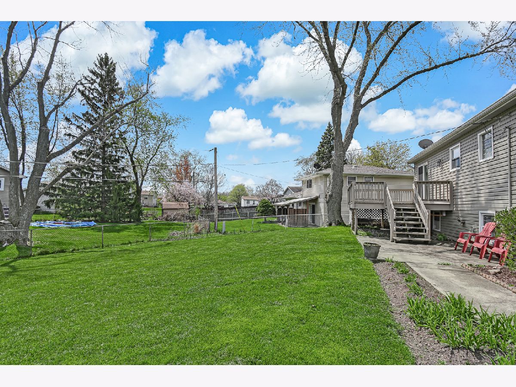
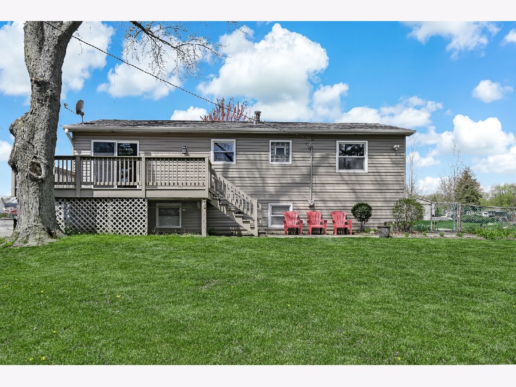
Room Specifics
Total Bedrooms: 3
Bedrooms Above Ground: 3
Bedrooms Below Ground: 0
Dimensions: —
Floor Type: Hardwood
Dimensions: —
Floor Type: Hardwood
Full Bathrooms: 2
Bathroom Amenities: —
Bathroom in Basement: 1
Rooms: No additional rooms
Basement Description: Finished
Other Specifics
| 1 | |
| — | |
| Asphalt | |
| Deck | |
| Fenced Yard | |
| 102X94X112X68 | |
| — | |
| None | |
| — | |
| Range, Microwave, Dishwasher, Refrigerator, Washer, Dryer, Disposal | |
| Not in DB | |
| — | |
| — | |
| — | |
| — |
Tax History
| Year | Property Taxes |
|---|---|
| 2021 | $6,683 |
| 2022 | $6,898 |
Contact Agent
Nearby Similar Homes
Nearby Sold Comparables
Contact Agent
Listing Provided By
Compass

