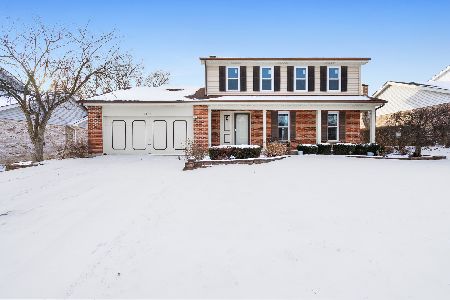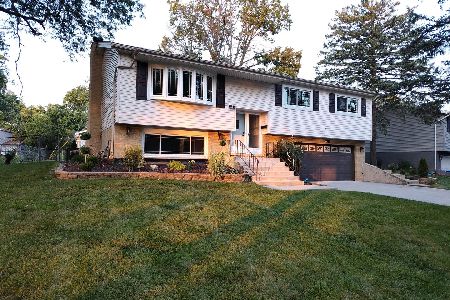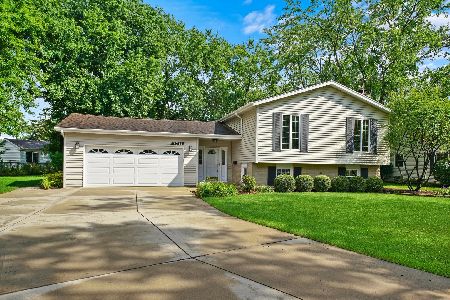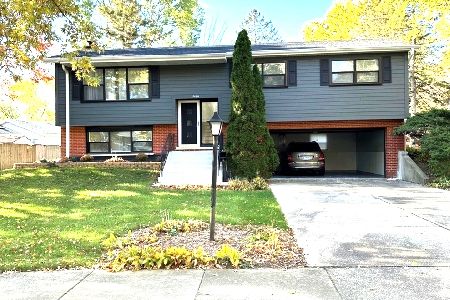7321 Seminole Drive, Darien, Illinois 60561
$479,000
|
Sold
|
|
| Status: | Closed |
| Sqft: | 2,340 |
| Cost/Sqft: | $205 |
| Beds: | 4 |
| Baths: | 2 |
| Year Built: | 1966 |
| Property Taxes: | $7,037 |
| Days On Market: | 1371 |
| Lot Size: | 0,00 |
Description
Fully renovated integrating contemporary design & luxurious finishes throughout. Open concept floor plan with a truly immaculate chef's kitchen with quartz tops and a dry bar. Three sizeable bedrooms are located on the main floor including the master with two built in closets. Another bedroom, family room, laundry and a mudroom right off the attached garage round off the lower level. Nice yard with renovated, covered deck, and new driveway in front. Nothing left to do but move in. A short stroll from the elementary school and playgrounds. Agent Owned.
Property Specifics
| Single Family | |
| — | |
| — | |
| 1966 | |
| — | |
| — | |
| No | |
| — |
| Du Page | |
| — | |
| — / Not Applicable | |
| — | |
| — | |
| — | |
| 11383335 | |
| 0927110021 |
Property History
| DATE: | EVENT: | PRICE: | SOURCE: |
|---|---|---|---|
| 3 Jun, 2022 | Sold | $479,000 | MRED MLS |
| 25 Apr, 2022 | Under contract | $479,000 | MRED MLS |
| 22 Apr, 2022 | Listed for sale | $479,000 | MRED MLS |
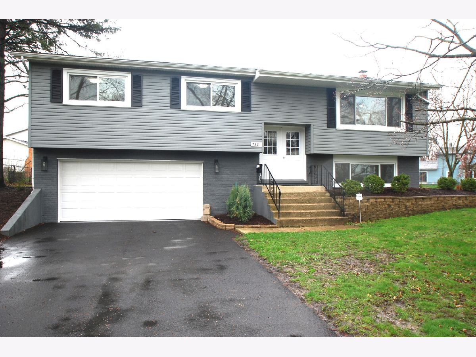
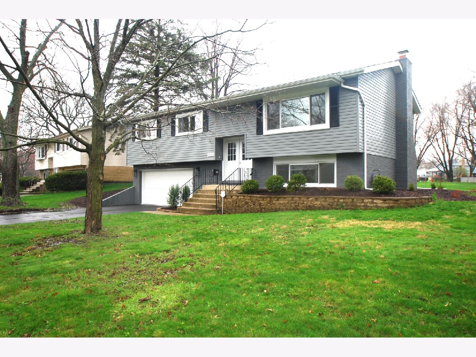
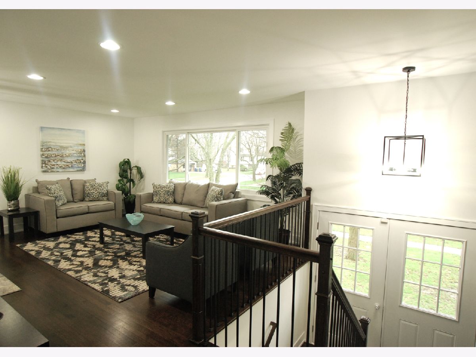
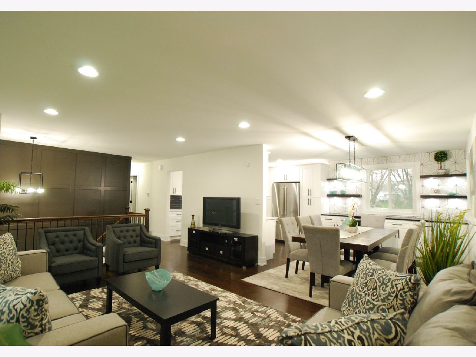
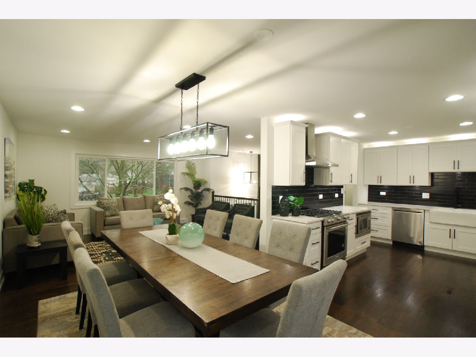
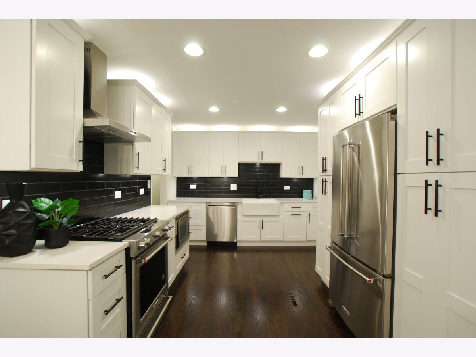
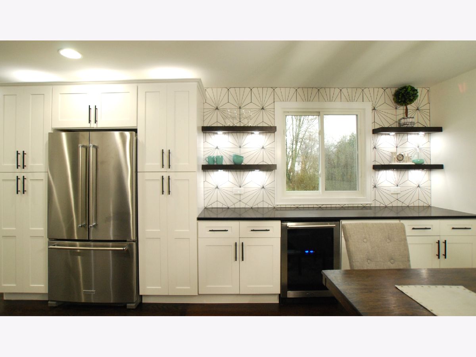
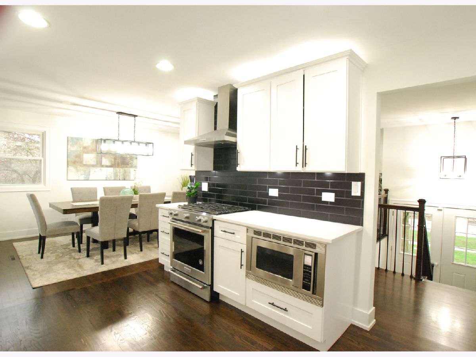
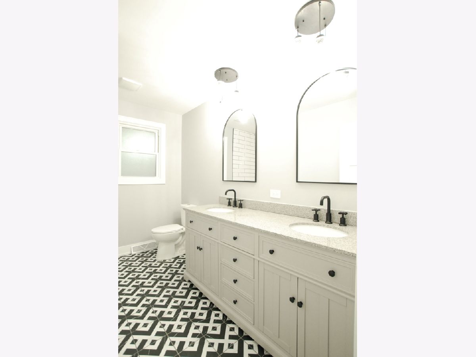
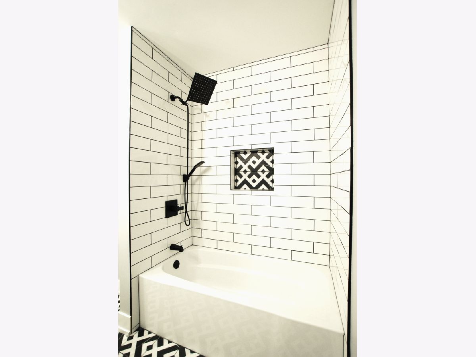
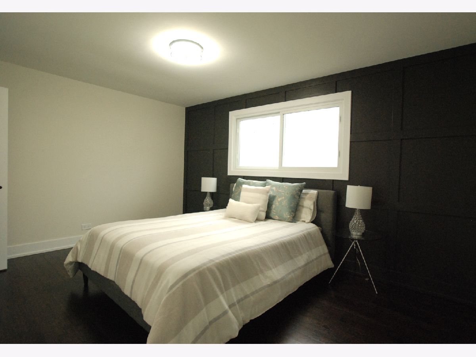
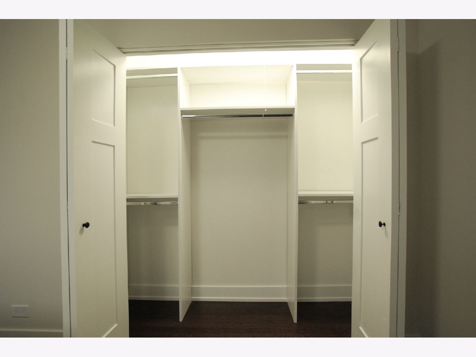
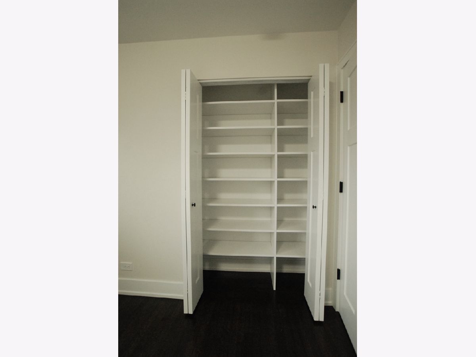
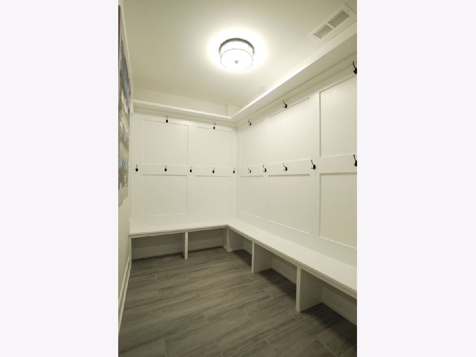
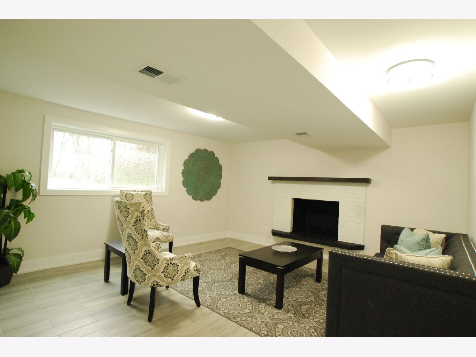
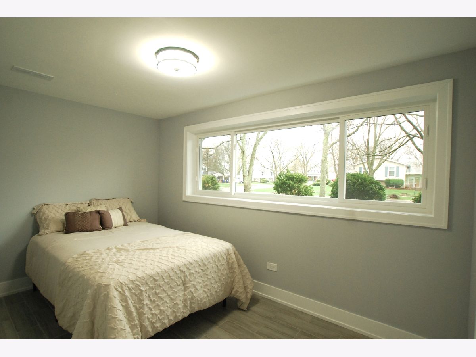
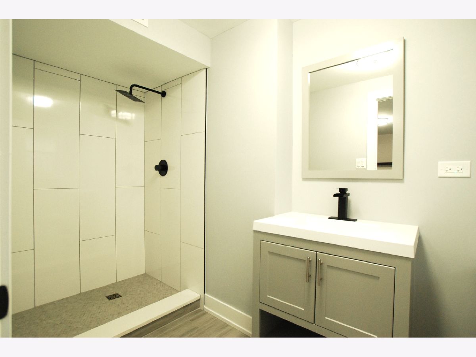
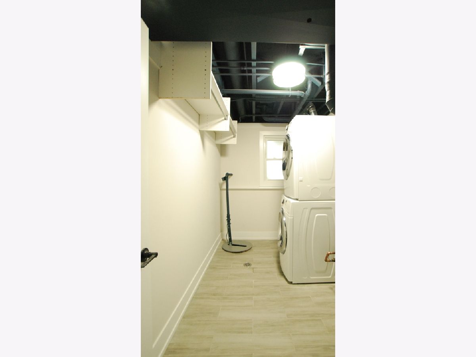
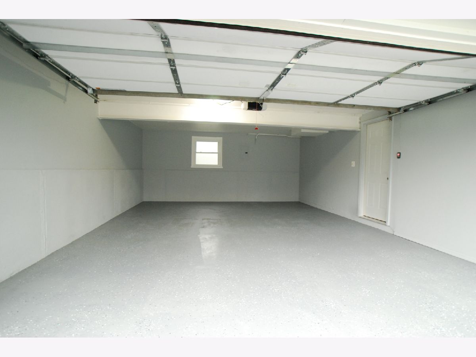
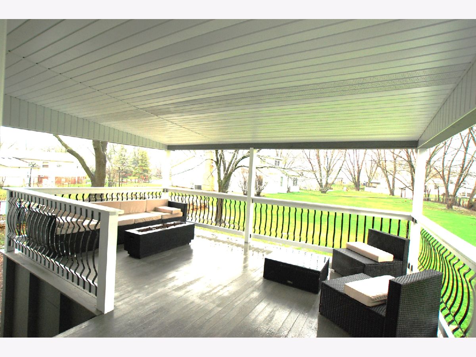
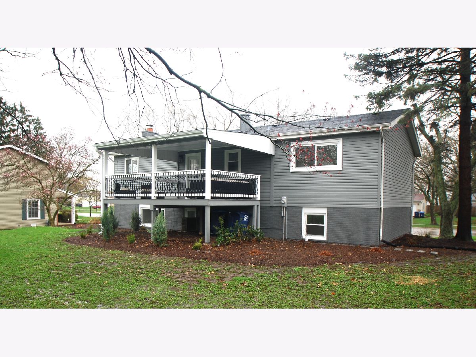
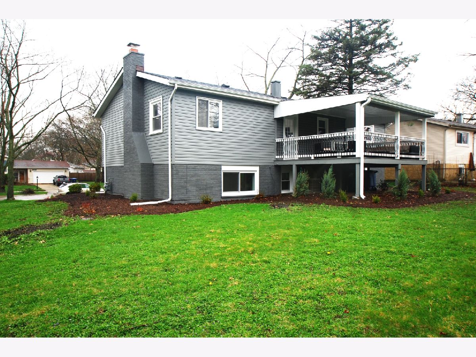
Room Specifics
Total Bedrooms: 4
Bedrooms Above Ground: 4
Bedrooms Below Ground: 0
Dimensions: —
Floor Type: —
Dimensions: —
Floor Type: —
Dimensions: —
Floor Type: —
Full Bathrooms: 2
Bathroom Amenities: Double Sink,Soaking Tub
Bathroom in Basement: 1
Rooms: —
Basement Description: Finished
Other Specifics
| 2 | |
| — | |
| Asphalt | |
| — | |
| — | |
| 84.15X119.13X89.03X120.00 | |
| — | |
| — | |
| — | |
| — | |
| Not in DB | |
| — | |
| — | |
| — | |
| — |
Tax History
| Year | Property Taxes |
|---|---|
| 2022 | $7,037 |
Contact Agent
Nearby Similar Homes
Nearby Sold Comparables
Contact Agent
Listing Provided By
Homeplus Realty Inc.



