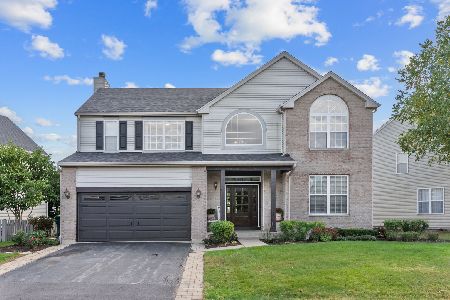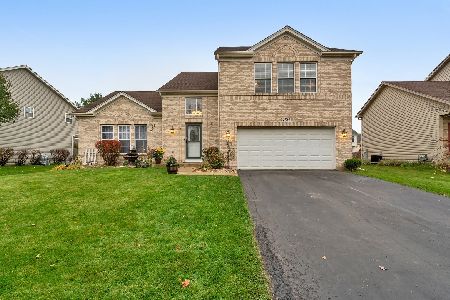7325 Atkinson Circle, Plainfield, Illinois 60586
$254,000
|
Sold
|
|
| Status: | Closed |
| Sqft: | 0 |
| Cost/Sqft: | — |
| Beds: | 4 |
| Baths: | 3 |
| Year Built: | 1999 |
| Property Taxes: | $6,486 |
| Days On Market: | 2293 |
| Lot Size: | 0,00 |
Description
Welcome to this gorgeous four bedroom, 2.5 bath home in the coveted Kendall Ridge neighborhood!! Elegantly decorated and move-in ready! Open your front door to the two story foyer and through the open and airy living-dining room steps away from the open concept eat-in kitchen and family room complete with fireplace and wood flooring. The upstairs boasts a full guest bathroom, four bedrooms including a master suite with vaulted ceilings, walk-in closet, and private bathroom with double sinks and soaker tub. Completed with huge unfinished basement and two car garage. The fully fenced backyard with concrete patio and fire pit are great for entertaining. Perfectly placed in the subdivision, steps from the newly renovated park with basketball court, baseball field, and soccer field, a walk to the grade school and high school, and a short drive to I-/80 or I-55 for work. This home is a must see!!
Property Specifics
| Single Family | |
| — | |
| Traditional | |
| 1999 | |
| Full | |
| — | |
| No | |
| — |
| Kendall | |
| Kendall Ridge | |
| 187 / Annual | |
| Insurance | |
| Public | |
| Public Sewer | |
| 10545729 | |
| 0636401013 |
Property History
| DATE: | EVENT: | PRICE: | SOURCE: |
|---|---|---|---|
| 14 Jun, 2011 | Sold | $179,000 | MRED MLS |
| 26 Apr, 2011 | Under contract | $179,500 | MRED MLS |
| 11 Apr, 2011 | Listed for sale | $179,500 | MRED MLS |
| 19 Nov, 2019 | Sold | $254,000 | MRED MLS |
| 16 Oct, 2019 | Under contract | $248,500 | MRED MLS |
| 11 Oct, 2019 | Listed for sale | $248,500 | MRED MLS |
Room Specifics
Total Bedrooms: 4
Bedrooms Above Ground: 4
Bedrooms Below Ground: 0
Dimensions: —
Floor Type: Carpet
Dimensions: —
Floor Type: Carpet
Dimensions: —
Floor Type: Carpet
Full Bathrooms: 3
Bathroom Amenities: Separate Shower,Double Sink
Bathroom in Basement: 0
Rooms: No additional rooms
Basement Description: Unfinished
Other Specifics
| 2 | |
| Concrete Perimeter | |
| Asphalt | |
| — | |
| Fenced Yard | |
| 77X127X70X160 | |
| — | |
| Full | |
| — | |
| Range, Microwave, Dishwasher, Refrigerator | |
| Not in DB | |
| Sidewalks, Street Lights, Street Paved | |
| — | |
| — | |
| Gas Starter |
Tax History
| Year | Property Taxes |
|---|---|
| 2011 | $5,562 |
| 2019 | $6,486 |
Contact Agent
Nearby Similar Homes
Nearby Sold Comparables
Contact Agent
Listing Provided By
d'aprile properties










