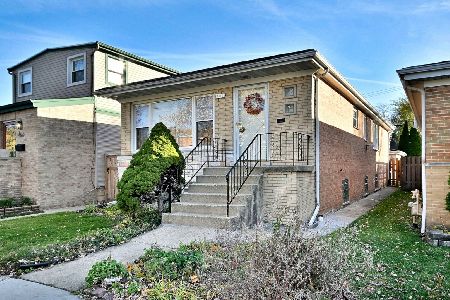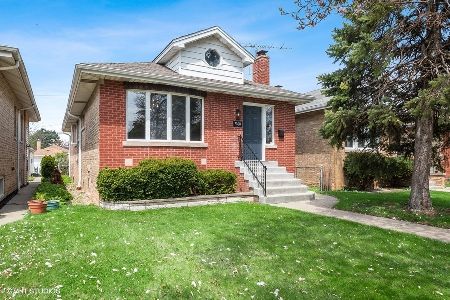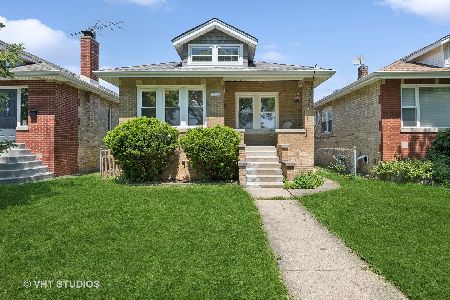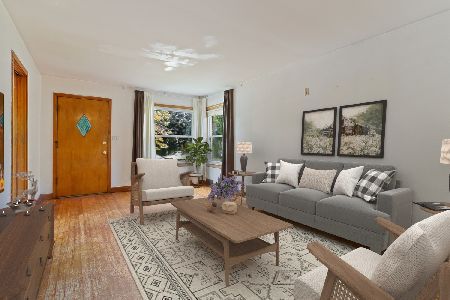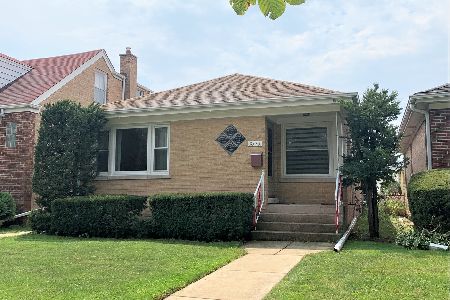7326 Clarence Avenue, Norwood Park, Chicago, Illinois 60631
$360,000
|
Sold
|
|
| Status: | Closed |
| Sqft: | 1,389 |
| Cost/Sqft: | $263 |
| Beds: | 2 |
| Baths: | 2 |
| Year Built: | 1931 |
| Property Taxes: | $4,405 |
| Days On Market: | 1364 |
| Lot Size: | 0,09 |
Description
Updated brick ranch/bungalow located steps from Edison Park Elementary School! The first floor features a spacious living room/dining room combination with hardwood floors, can lighting and crown molding, 2 bedrooms, a full bath and an eat-in kitchen. Gorgeous finished basement has a large rec room, full bath with a walk-in shower, 3rd bedroom with cedar-lined walk-in closet and a laundry room with extra storage. Major improvements that were done in 2017 include: New roof and gutters on the house and garage, refinished hardwood floors in the first floor bedrooms & living room, all new trim, crown molding and doors throughout, finished the entire basement and added the 3rd bedroom and full bath, remodeled the first floor bath, upgraded the electric to 200 amps, upgraded plumbing and added overhead sewers, new HVAC and the whole house was painted...new hot water tank 4/2022! The large backyard is fully fenced with a large concrete patio (natural gas line for BBQ grille) and a 2-car garage. Truly a move-in ready home located within walking distance to Edison Park restaurants, shopping, Metra and so much more!
Property Specifics
| Single Family | |
| — | |
| — | |
| 1931 | |
| — | |
| — | |
| No | |
| 0.09 |
| Cook | |
| — | |
| 0 / Not Applicable | |
| — | |
| — | |
| — | |
| 11387405 | |
| 12012090520000 |
Nearby Schools
| NAME: | DISTRICT: | DISTANCE: | |
|---|---|---|---|
|
Grade School
Edison Park Elementary School |
299 | — | |
|
Middle School
Edison Park Elementary School |
299 | Not in DB | |
|
High School
Taft High School |
299 | Not in DB | |
Property History
| DATE: | EVENT: | PRICE: | SOURCE: |
|---|---|---|---|
| 3 Jun, 2022 | Sold | $360,000 | MRED MLS |
| 3 May, 2022 | Under contract | $365,000 | MRED MLS |
| 27 Apr, 2022 | Listed for sale | $365,000 | MRED MLS |
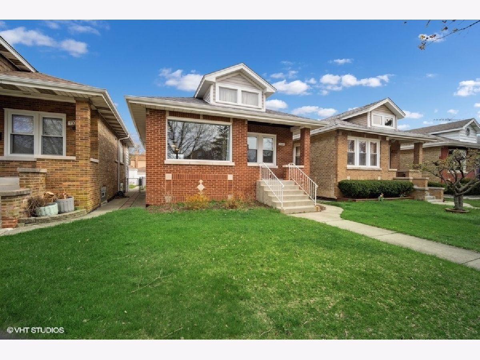
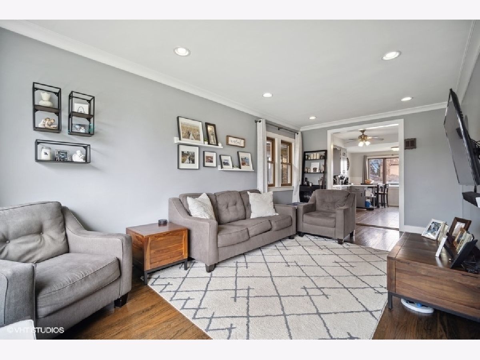
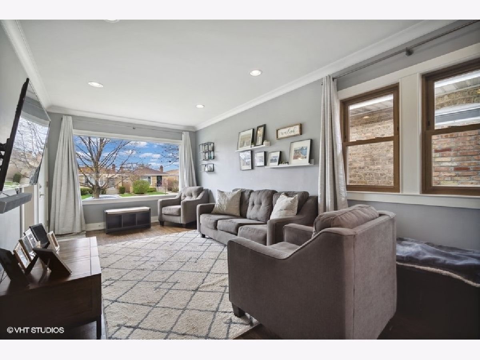
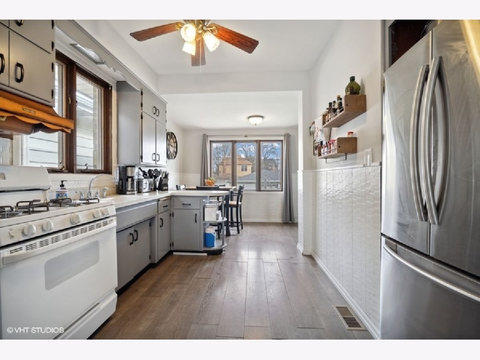
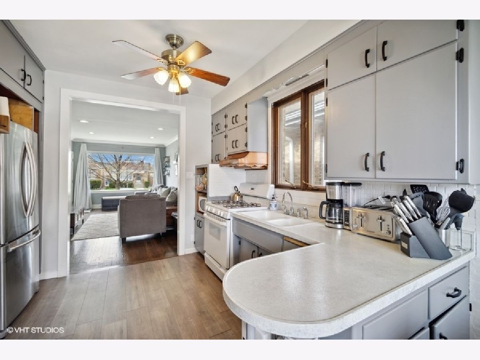
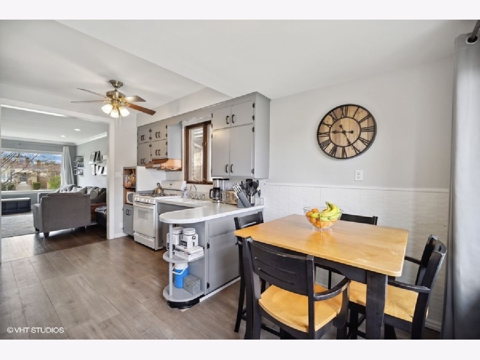
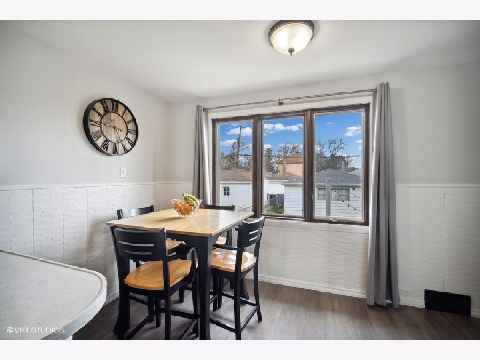
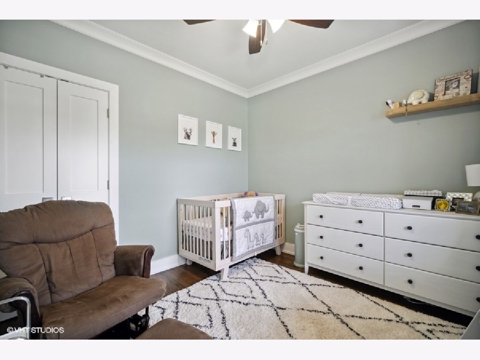
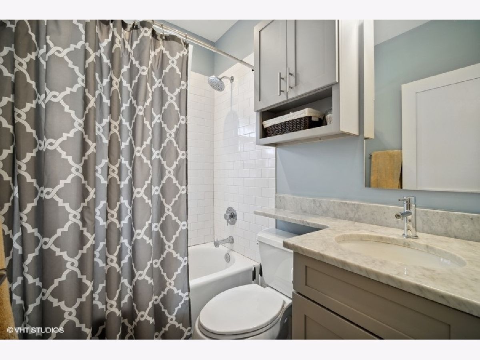
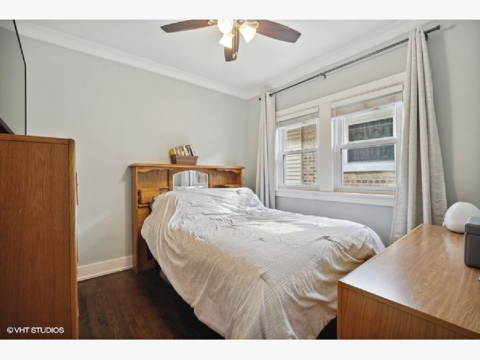
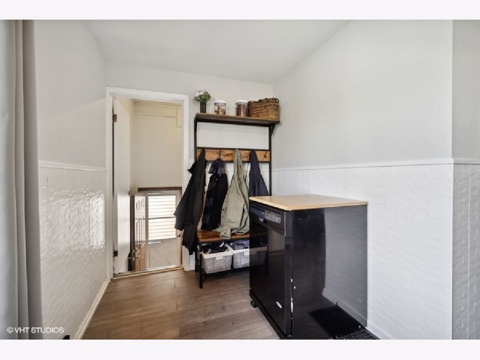
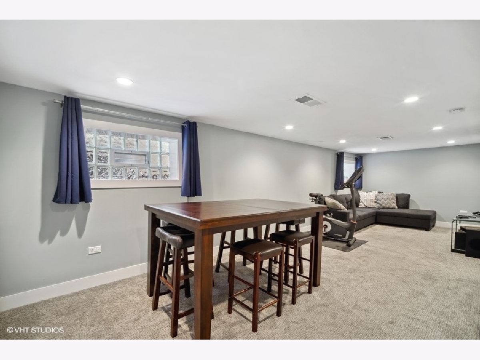
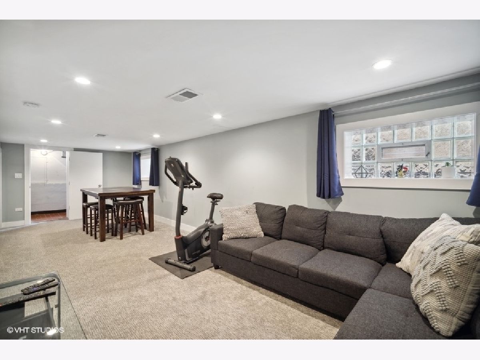
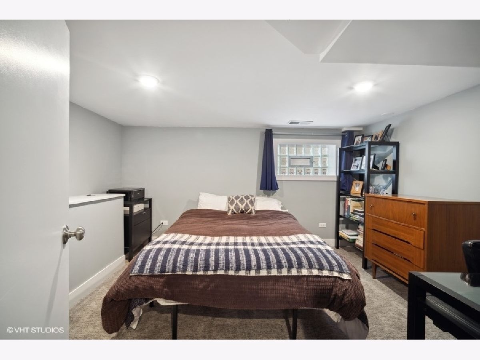
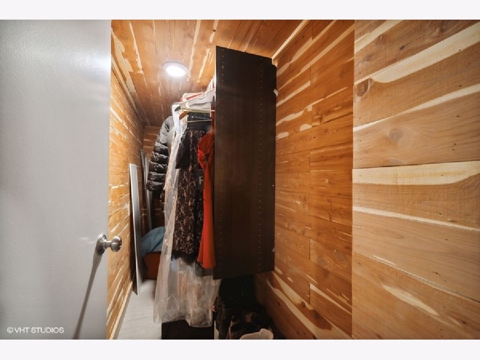
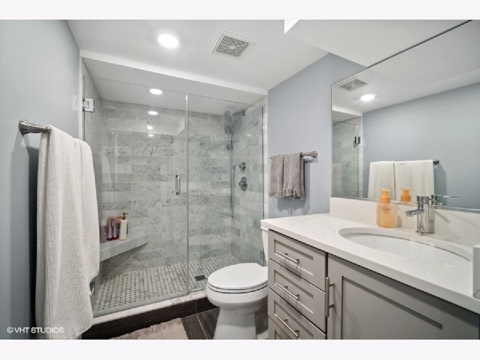
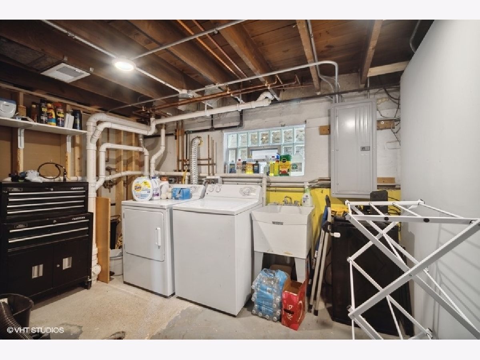
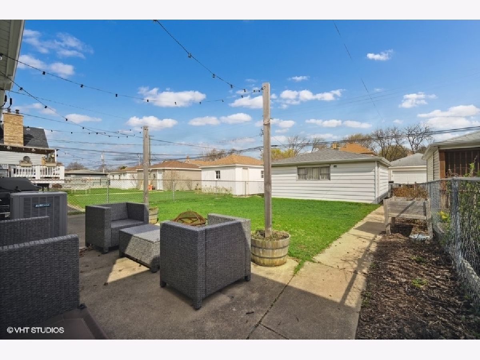
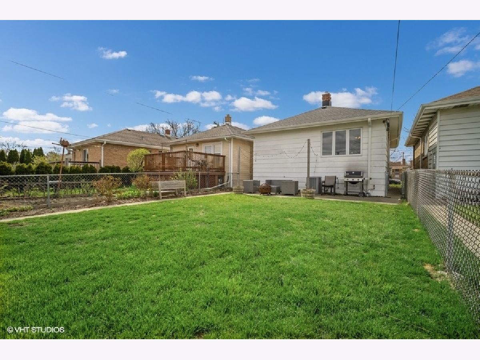
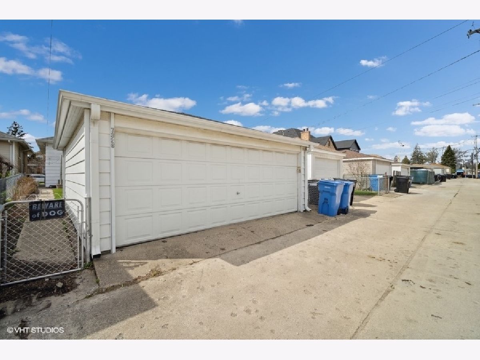
Room Specifics
Total Bedrooms: 3
Bedrooms Above Ground: 2
Bedrooms Below Ground: 1
Dimensions: —
Floor Type: —
Dimensions: —
Floor Type: —
Full Bathrooms: 2
Bathroom Amenities: —
Bathroom in Basement: 1
Rooms: —
Basement Description: Finished
Other Specifics
| 2 | |
| — | |
| — | |
| — | |
| — | |
| 28X129 | |
| — | |
| — | |
| — | |
| — | |
| Not in DB | |
| — | |
| — | |
| — | |
| — |
Tax History
| Year | Property Taxes |
|---|---|
| 2022 | $4,405 |
Contact Agent
Nearby Similar Homes
Nearby Sold Comparables
Contact Agent
Listing Provided By
@properties Christie's International Real Estate




