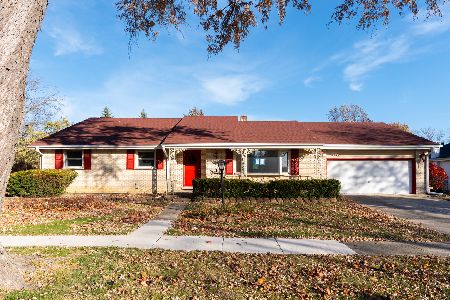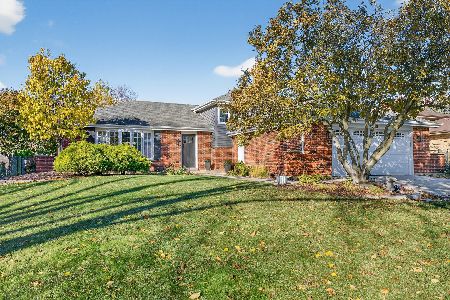7326 Summit Road, Darien, Illinois 60561
$326,500
|
Sold
|
|
| Status: | Closed |
| Sqft: | 2,462 |
| Cost/Sqft: | $134 |
| Beds: | 4 |
| Baths: | 3 |
| Year Built: | 1978 |
| Property Taxes: | $6,499 |
| Days On Market: | 2867 |
| Lot Size: | 0,00 |
Description
TRULY A GEM! SPACIOUS, CHARMING, AND IMPECCABLY MAINTAINED! 4-BDRM, 2.1 BATHS. Beautifully refinished hardwood floors throughout main level. Open concept kitchen to dining room and living room area. Many of the big ticket items have been updated, including New Furnace 2014, New A/C 2012, New carpeting lower level (2017), New Roof (2003). Every room newly painted. New light fixtures and ceiling fans. Spectacular lay-out includes master suite with attached bath. Fabulous English style lower level offering tons of natural light, huge recreation area w/ brick gas start fireplace, enormous 20 x 16 4th bedroom, huge laundry room with new flooring, and full size bath. Fabulous deck off the kitchen re-finished 2017. Oversized 2 car garage with additional storage area. Fabulous established neighborhood just minutes from everything, parks, playgrounds, Oak Brook, Yorktown, Burr Ridge, Promenade Malls, I-355, I-55, I-88 and 294. Great bones, just needs a little lipstick and mascara. Wow!!
Property Specifics
| Single Family | |
| — | |
| — | |
| 1978 | |
| Full | |
| — | |
| No | |
| — |
| Du Page | |
| — | |
| 0 / Not Applicable | |
| None | |
| Lake Michigan | |
| Public Sewer | |
| 09885930 | |
| 0928107045 |
Nearby Schools
| NAME: | DISTRICT: | DISTANCE: | |
|---|---|---|---|
|
Grade School
Lace Elementary School |
61 | — | |
|
Middle School
Eisenhower Junior High School |
61 | Not in DB | |
|
High School
South High School |
99 | Not in DB | |
Property History
| DATE: | EVENT: | PRICE: | SOURCE: |
|---|---|---|---|
| 30 May, 2018 | Sold | $326,500 | MRED MLS |
| 28 Mar, 2018 | Under contract | $329,900 | MRED MLS |
| 15 Mar, 2018 | Listed for sale | $329,900 | MRED MLS |
Room Specifics
Total Bedrooms: 4
Bedrooms Above Ground: 4
Bedrooms Below Ground: 0
Dimensions: —
Floor Type: Hardwood
Dimensions: —
Floor Type: Hardwood
Dimensions: —
Floor Type: Carpet
Full Bathrooms: 3
Bathroom Amenities: —
Bathroom in Basement: 1
Rooms: Foyer
Basement Description: Finished
Other Specifics
| 2 | |
| — | |
| Concrete | |
| Deck, Patio | |
| — | |
| 85 X 130 | |
| — | |
| Half | |
| Hardwood Floors | |
| Range, Dishwasher, Refrigerator, Washer, Dryer, Disposal | |
| Not in DB | |
| Sidewalks, Street Lights, Street Paved | |
| — | |
| — | |
| Wood Burning, Attached Fireplace Doors/Screen, Gas Starter |
Tax History
| Year | Property Taxes |
|---|---|
| 2018 | $6,499 |
Contact Agent
Nearby Similar Homes
Contact Agent
Listing Provided By
Realty Executives Midwest









