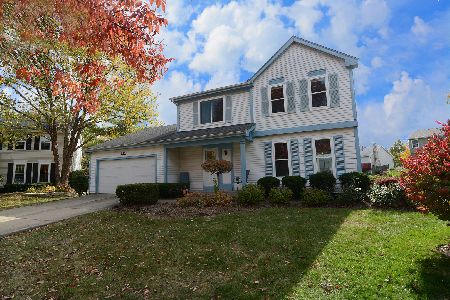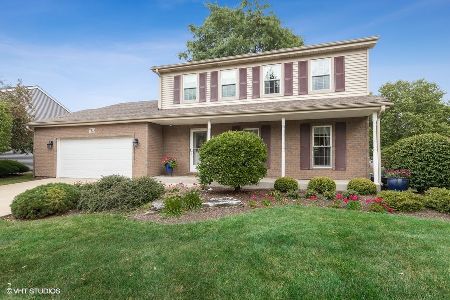7327 Selig Place, Downers Grove, Illinois 60516
$525,000
|
Sold
|
|
| Status: | Closed |
| Sqft: | 2,417 |
| Cost/Sqft: | $217 |
| Beds: | 4 |
| Baths: | 3 |
| Year Built: | 1986 |
| Property Taxes: | $7,074 |
| Days On Market: | 1637 |
| Lot Size: | 0,30 |
Description
Breathtaking Incredible 2-Story Home and Yard that Rarely Comes on the Market! Stunning and Updated Inside and Out on Prime Cul-de-sac Location! 4 Bedrooms and 2.1 Bathrooms on Extra Wide Lot! Resort Style Park-Like Gorgeous Yard with New Privacy Fence, Brick Patio and Wall with Built-in BBQ and Retractable Awning, Shed and Professional Beautiful Lush Landscaping! Fantastic Family Room with Cathedral Ceiling, Built-in's, Fireplace and 2 Sets of Patio Doors to your Gorgeous Back Yard! Family Room opens to Awesome Chef's Kitchen with Custom Off-White Cabinetry, Large Island, Granite Tops, Stainless Steel Appliances, Garden Window and Large Breakfast Room. Updated 1st Floor Powder Room, Formal Living Room and Dining Room. 4 Large Spacious Bedrooms on 2nd Floor. Master Bedroom with Private Bathroom and Walk-in Closet, Newer Finished Fantastic Basement with Rec Room with Wainscoting, Office, Sauna, and Huge Laundry Room with Counters and Refrigerator. Generous Amount of Storage! Many Additional Features in this One of Kind Updated and Trendy Home! Newer Roof, Gutters, Leaf Guard, Attic Fan, Sump Pump, Furnace, CAC, HWA, Siding, Windows, Privacy Fence, All Appliances, 2 Bathrooms and So Much More!!! Covered Front Porch and Attached Oversized 2 Car Garage. This Property is the Best on the Market!!!
Property Specifics
| Single Family | |
| — | |
| — | |
| 1986 | |
| Full | |
| — | |
| No | |
| 0.3 |
| Du Page | |
| — | |
| — / Not Applicable | |
| None | |
| Lake Michigan | |
| Public Sewer | |
| 11172552 | |
| 0930107022 |
Property History
| DATE: | EVENT: | PRICE: | SOURCE: |
|---|---|---|---|
| 5 Oct, 2021 | Sold | $525,000 | MRED MLS |
| 13 Aug, 2021 | Under contract | $525,000 | MRED MLS |
| 30 Jul, 2021 | Listed for sale | $525,000 | MRED MLS |
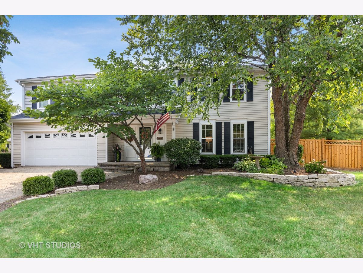
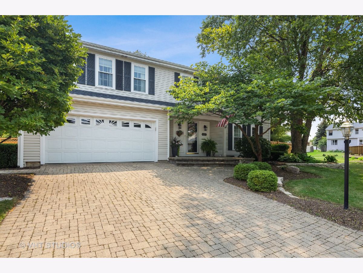
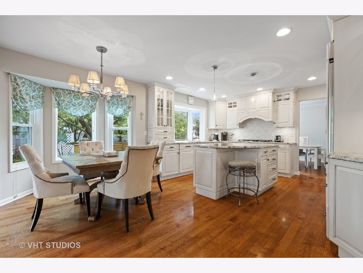
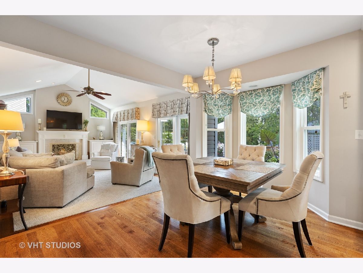
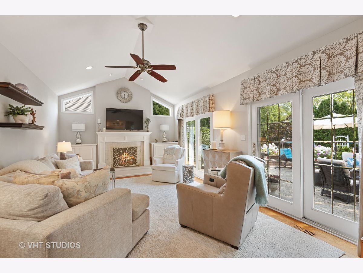
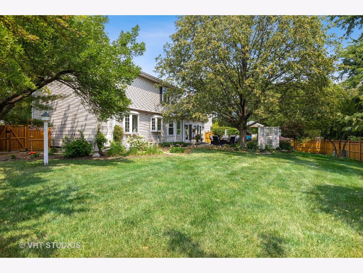
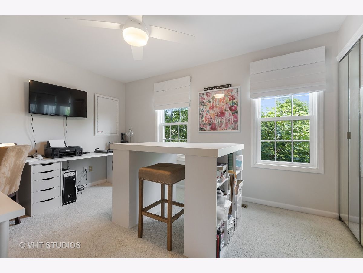
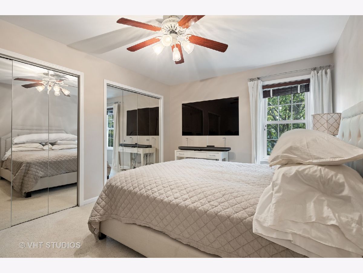
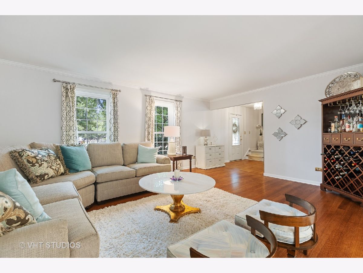
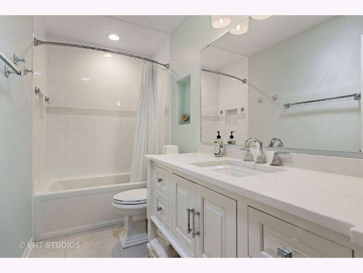
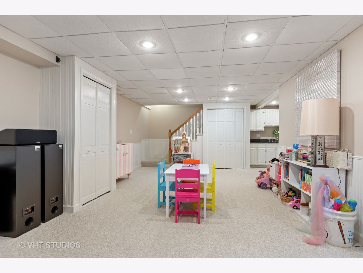
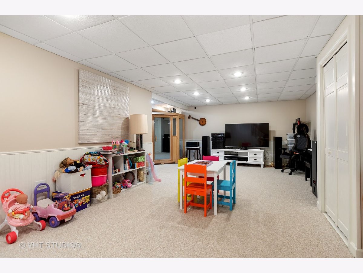
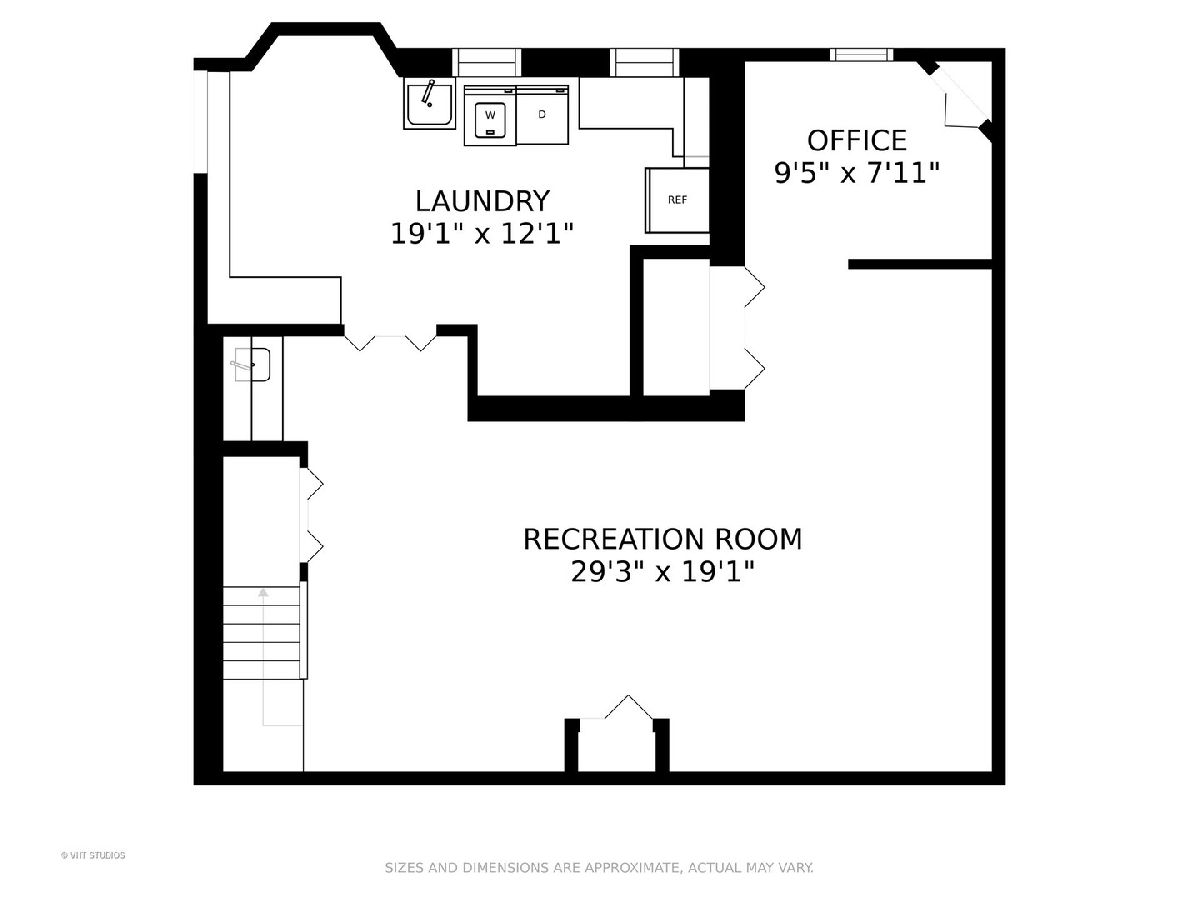
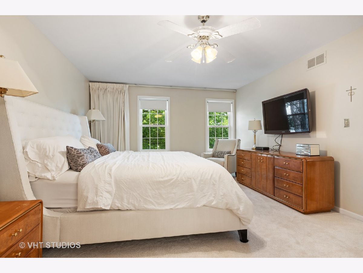
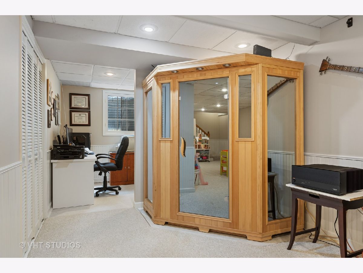
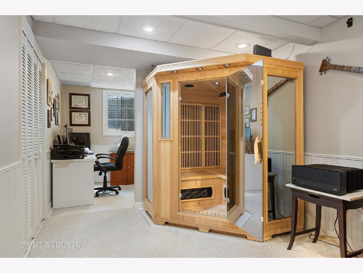
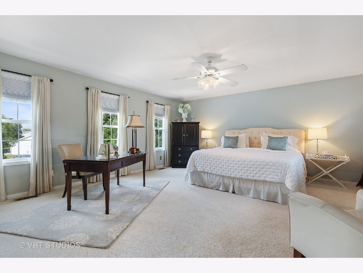
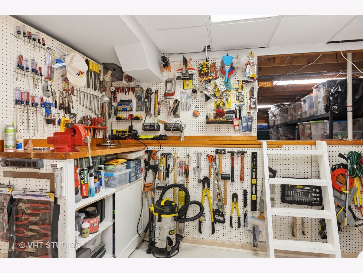
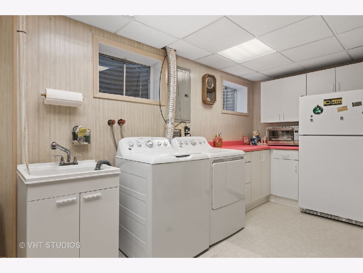
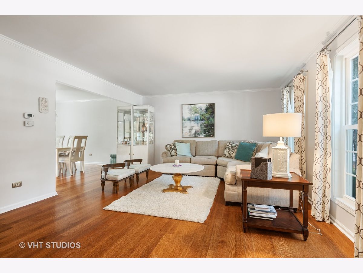
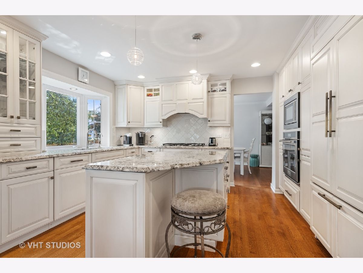
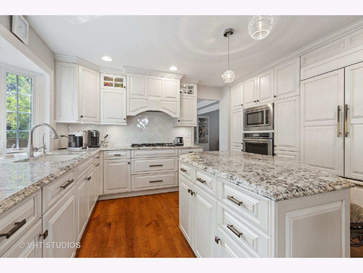
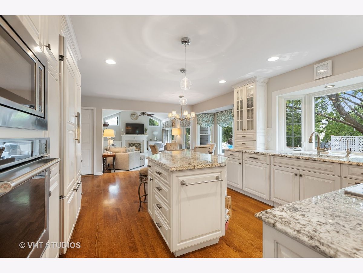
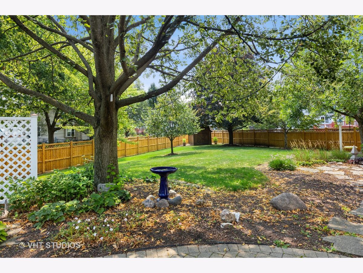
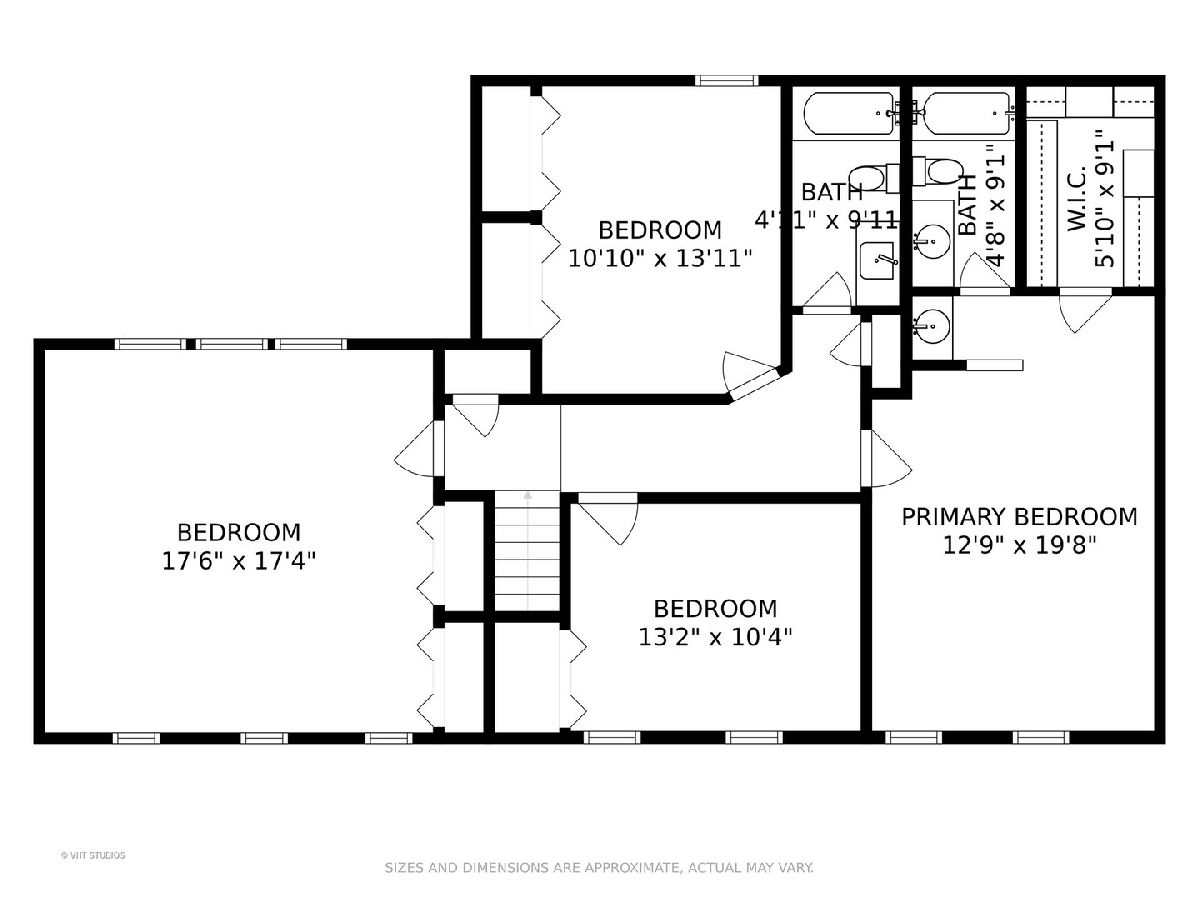
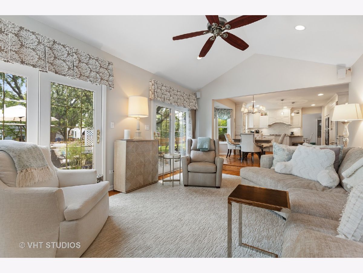
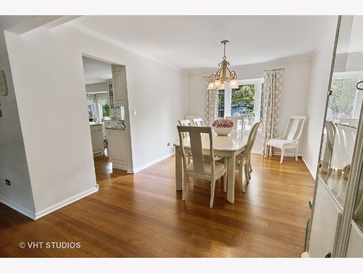
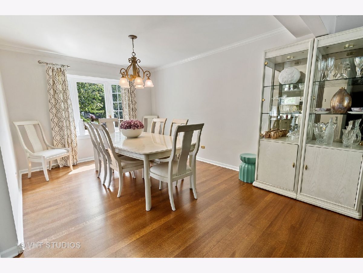
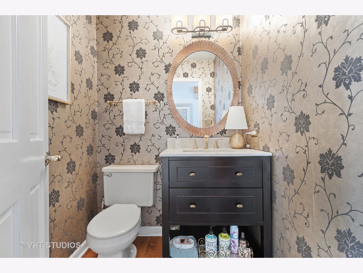
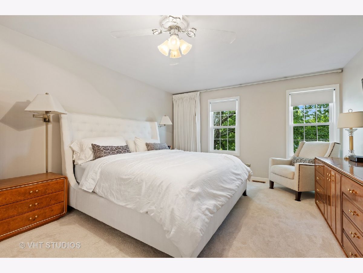
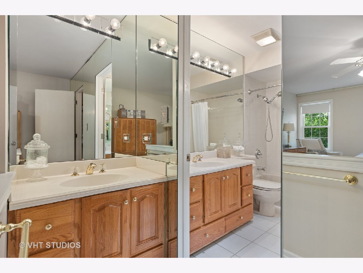
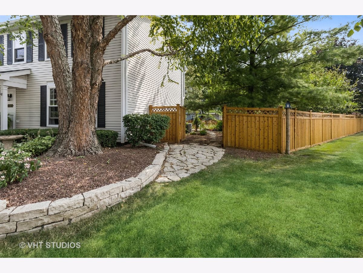
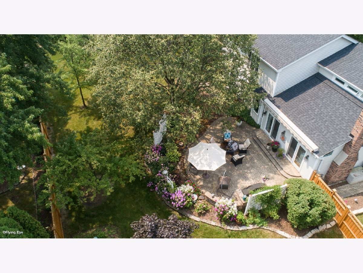
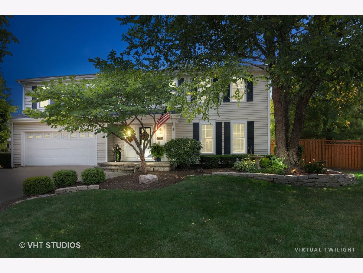
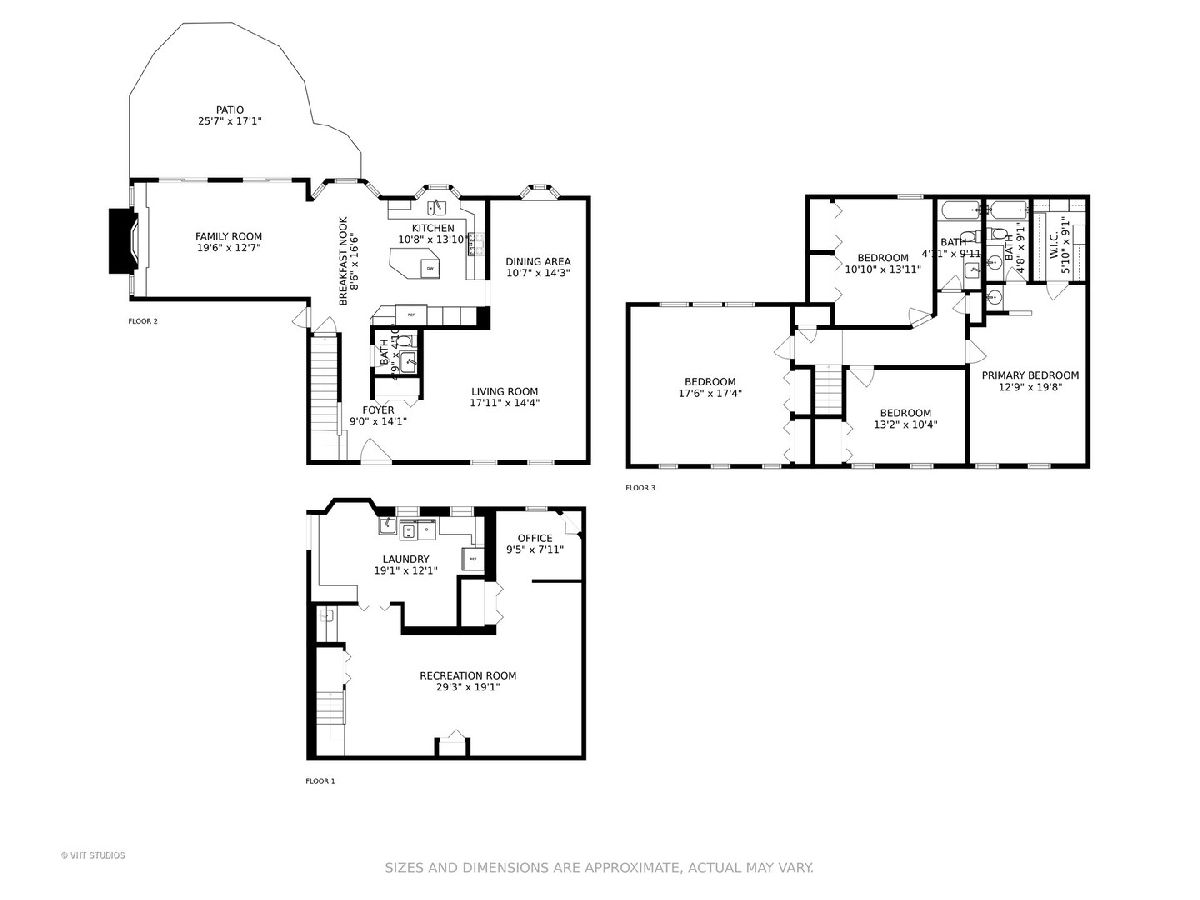
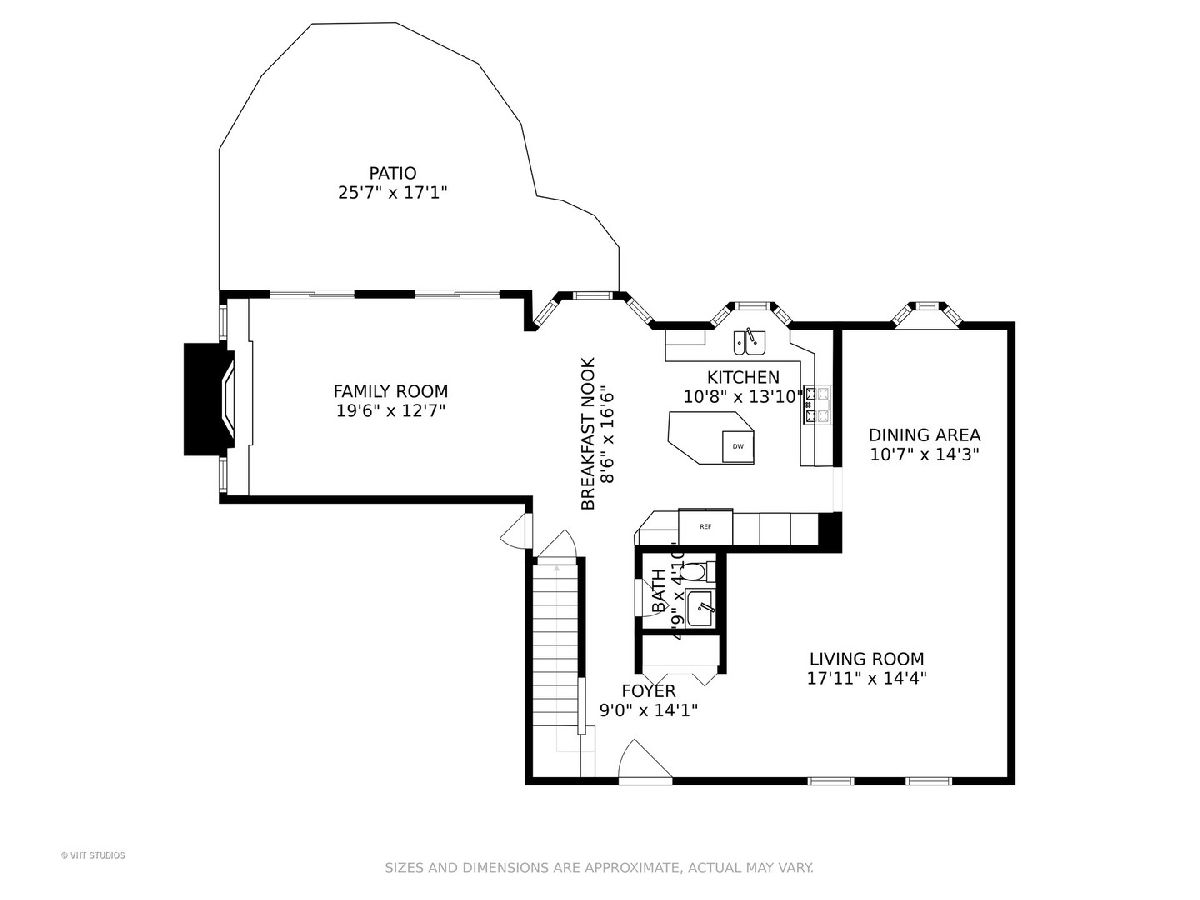
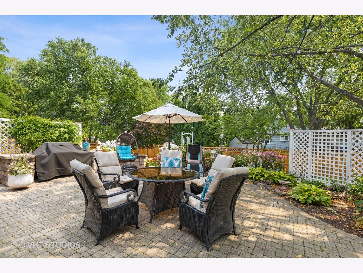
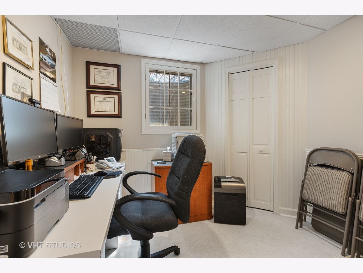
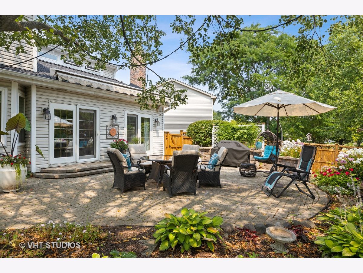
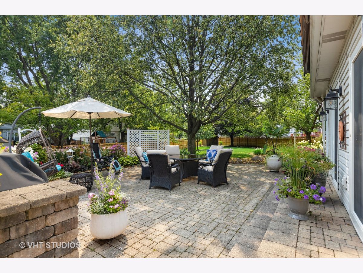
Room Specifics
Total Bedrooms: 4
Bedrooms Above Ground: 4
Bedrooms Below Ground: 0
Dimensions: —
Floor Type: Carpet
Dimensions: —
Floor Type: Carpet
Dimensions: —
Floor Type: Carpet
Full Bathrooms: 3
Bathroom Amenities: —
Bathroom in Basement: 0
Rooms: Breakfast Room,Office,Recreation Room
Basement Description: Finished
Other Specifics
| 2 | |
| — | |
| — | |
| — | |
| — | |
| 48.08X110.14X174.57X168.63 | |
| — | |
| Full | |
| Vaulted/Cathedral Ceilings, Sauna/Steam Room, Bar-Wet, Hardwood Floors, Built-in Features, Walk-In Closet(s) | |
| Microwave, Dishwasher, Stainless Steel Appliance(s), Cooktop, Built-In Oven, Water Purifier, Gas Cooktop | |
| Not in DB | |
| — | |
| — | |
| — | |
| Gas Log, Gas Starter |
Tax History
| Year | Property Taxes |
|---|---|
| 2021 | $7,074 |
Contact Agent
Nearby Similar Homes
Nearby Sold Comparables
Contact Agent
Listing Provided By
Compass



