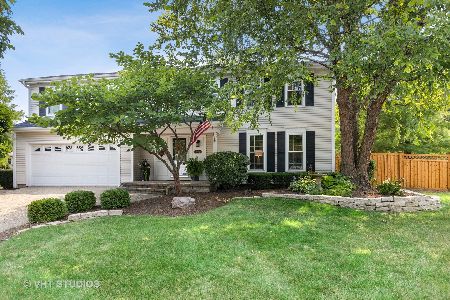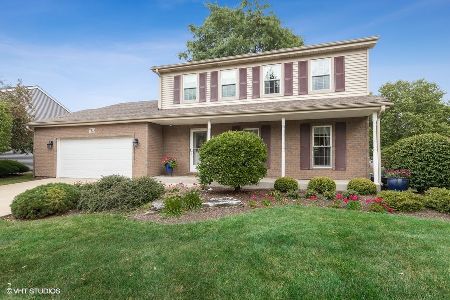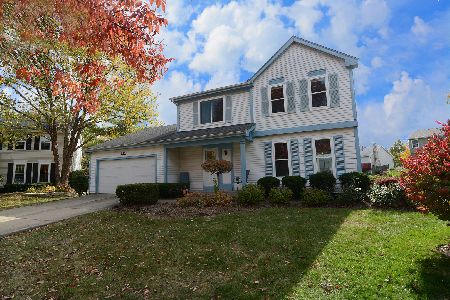7326 Ticonderoga Road, Downers Grove, Illinois 60516
$615,000
|
Sold
|
|
| Status: | Closed |
| Sqft: | 1,863 |
| Cost/Sqft: | $311 |
| Beds: | 4 |
| Baths: | 3 |
| Year Built: | 1986 |
| Property Taxes: | $7,077 |
| Days On Market: | 306 |
| Lot Size: | 0,20 |
Description
Welcome to this beautifully maintained 4-bedroom, 2.5-bathroom home in the sought-after Dunham Place neighborhood. From the moment you step inside, you'll be impressed by its immaculate, move-in-ready condition. The main level features a bright and airy living room, a formal dining room, and a stylish kitchen with an island, granite countertops, stainless-steel appliances, ample cabinet space, and a cozy breakfast nook. The heart of the home is the inviting family room with a vaulted ceiling, a charming brick wood-burning fireplace with gas starter, and a patio door leading to your private backyard retreat. Upstairs, you'll find a spacious primary suite with two closets and an updated private bath featuring a walk-in shower. Three additional generously sized bedrooms and a full bath complete the second floor. The finished basement with new carpet offers endless possibilities-perfect for a home theater, playroom, home office, or even a 5th bedroom. Step outside and enjoy your own private oasis in the expansive backyard, ideal for entertaining, relaxing, or play. Freshly painted, new carpets and move-in ready, this home is a must-see! Located just 2.5 miles from downtown Downers Grove, this home offers easy access to shopping, restaurants, major highways, and the commuter bus to the Metra train-just 27 minutes non-stop to Chicago! Downers Grove has even been recognized by Forbes as one of America's Friendliest Towns. WELCOME HOME!
Property Specifics
| Single Family | |
| — | |
| — | |
| 1986 | |
| — | |
| NEWCASTLE | |
| No | |
| 0.2 |
| — | |
| — | |
| — / Not Applicable | |
| — | |
| — | |
| — | |
| 12300034 | |
| 0930107012 |
Nearby Schools
| NAME: | DISTRICT: | DISTANCE: | |
|---|---|---|---|
|
Grade School
Kingsley Elementary School |
58 | — | |
|
Middle School
O Neill Middle School |
58 | Not in DB | |
|
High School
South High School |
99 | Not in DB | |
Property History
| DATE: | EVENT: | PRICE: | SOURCE: |
|---|---|---|---|
| 14 May, 2025 | Sold | $615,000 | MRED MLS |
| 25 Mar, 2025 | Under contract | $579,000 | MRED MLS |
| 21 Mar, 2025 | Listed for sale | $579,000 | MRED MLS |
Room Specifics
Total Bedrooms: 5
Bedrooms Above Ground: 4
Bedrooms Below Ground: 1
Dimensions: —
Floor Type: —
Dimensions: —
Floor Type: —
Dimensions: —
Floor Type: —
Dimensions: —
Floor Type: —
Full Bathrooms: 3
Bathroom Amenities: —
Bathroom in Basement: 0
Rooms: —
Basement Description: —
Other Specifics
| 2 | |
| — | |
| — | |
| — | |
| — | |
| 72X120 | |
| Unfinished | |
| — | |
| — | |
| — | |
| Not in DB | |
| — | |
| — | |
| — | |
| — |
Tax History
| Year | Property Taxes |
|---|---|
| 2025 | $7,077 |
Contact Agent
Nearby Similar Homes
Nearby Sold Comparables
Contact Agent
Listing Provided By
Baird & Warner








