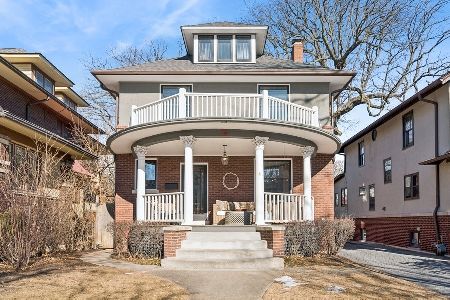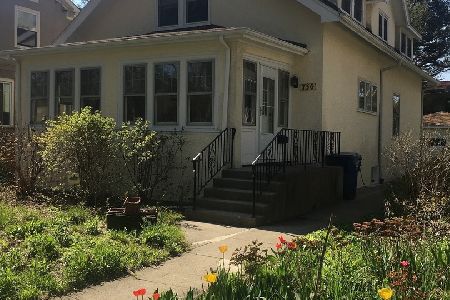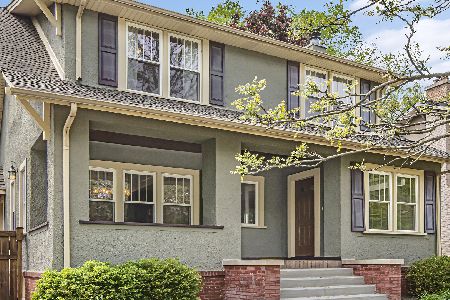733 Lincoln Street, Evanston, Illinois 60201
$900,000
|
Sold
|
|
| Status: | Closed |
| Sqft: | 0 |
| Cost/Sqft: | — |
| Beds: | 5 |
| Baths: | 3 |
| Year Built: | 1912 |
| Property Taxes: | $18,896 |
| Days On Market: | 3164 |
| Lot Size: | 0,00 |
Description
Enjoy an easy lifestyle in this beautiful NE Evanston home! Walk to the beach, trains, schools, restaurants, NU and more! The front porch welcomes you to this 5 bedroom, 3 story brick home with space for everyone! There are stunning leaded glass windows, a graceful staircase, spacious rooms, built in benches, cabinets,hardwood floors throughout & pretty moldings. Many improvements include boiler, roof, gutters and downspouts, windows, 220 electric, exterior paint, & garage. The sun room could be expanded or rooms opened to make a kitchen/family room with views of the lovely back yard. Bring your ideas to create your forever home!
Property Specifics
| Single Family | |
| — | |
| — | |
| 1912 | |
| — | |
| — | |
| No | |
| — |
| Cook | |
| — | |
| 0 / Not Applicable | |
| — | |
| — | |
| — | |
| 09634496 | |
| 11071070120000 |
Nearby Schools
| NAME: | DISTRICT: | DISTANCE: | |
|---|---|---|---|
|
Grade School
Orrington Elementary School |
65 | — | |
|
Middle School
Haven Middle School |
65 | Not in DB | |
|
High School
Evanston Twp High School |
202 | Not in DB | |
Property History
| DATE: | EVENT: | PRICE: | SOURCE: |
|---|---|---|---|
| 30 May, 2018 | Sold | $900,000 | MRED MLS |
| 21 Mar, 2018 | Under contract | $949,000 | MRED MLS |
| — | Last price change | $975,000 | MRED MLS |
| 22 May, 2017 | Listed for sale | $1,025,000 | MRED MLS |
Room Specifics
Total Bedrooms: 5
Bedrooms Above Ground: 5
Bedrooms Below Ground: 0
Dimensions: —
Floor Type: —
Dimensions: —
Floor Type: —
Dimensions: —
Floor Type: —
Dimensions: —
Floor Type: —
Full Bathrooms: 3
Bathroom Amenities: —
Bathroom in Basement: 0
Rooms: —
Basement Description: Unfinished
Other Specifics
| 2 | |
| — | |
| — | |
| — | |
| — | |
| 65X165 | |
| — | |
| — | |
| — | |
| — | |
| Not in DB | |
| — | |
| — | |
| — | |
| — |
Tax History
| Year | Property Taxes |
|---|---|
| 2018 | $18,896 |
Contact Agent
Nearby Similar Homes
Nearby Sold Comparables
Contact Agent
Listing Provided By
Baird & Warner










