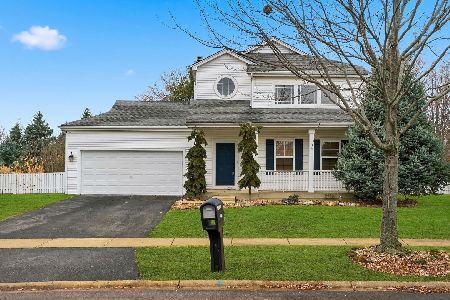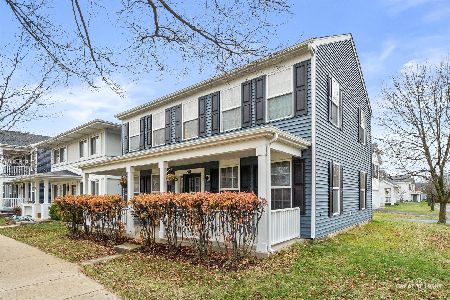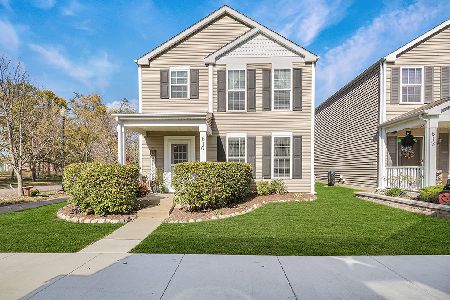733 Periwinkle Lane, Aurora, Illinois 60504
$260,000
|
Sold
|
|
| Status: | Closed |
| Sqft: | 2,116 |
| Cost/Sqft: | $126 |
| Beds: | 3 |
| Baths: | 4 |
| Year Built: | 2005 |
| Property Taxes: | $6,961 |
| Days On Market: | 2146 |
| Lot Size: | 0,14 |
Description
You will feel right at home from the moment you walk in! An open floor plan with lots of recent updates. Hardwood laminate floors throughout the main floor (2016), and upstairs (2017). New roof (2019), sump pump/ejector (2019), water heater (2019), sliding door to deck (2019), whole house humidifier. Kitchen with breakfast nook and butler's pantry leading into full dining room. Living room flows into family room, plenty of living space with lots of natural light. First floor laundry, first floor office/den. Three bedrooms and two full baths upstairs, with a loft that could be made into a fourth bedroom. Fully finished lookout basement with plenty of room for a game room, home theatre, and entertaining. Basement also includes a half bath. Deck (sanded & stained May 2020) leads down to a patio and a fully fenced yard. Fabulous Fox Valley Park District, walk to Nature's Edge Park, nearby Oakhurst bike trails and Waubonsie Lake Park, and Phillip's Park. Easy access to shopping, Fox Valley Mall, and I-88. School bus service. Unique STEM partnership opportunity for grades 3-8. You won't want to miss this one!
Property Specifics
| Single Family | |
| — | |
| — | |
| 2005 | |
| Full | |
| — | |
| No | |
| 0.14 |
| Kane | |
| — | |
| 265 / Annual | |
| Other | |
| Public | |
| Public Sewer | |
| 10641697 | |
| 1525457020 |
Property History
| DATE: | EVENT: | PRICE: | SOURCE: |
|---|---|---|---|
| 26 Jun, 2020 | Sold | $260,000 | MRED MLS |
| 22 May, 2020 | Under contract | $265,800 | MRED MLS |
| — | Last price change | $269,800 | MRED MLS |
| 6 Mar, 2020 | Listed for sale | $270,000 | MRED MLS |
Room Specifics
Total Bedrooms: 3
Bedrooms Above Ground: 3
Bedrooms Below Ground: 0
Dimensions: —
Floor Type: Wood Laminate
Dimensions: —
Floor Type: Wood Laminate
Full Bathrooms: 4
Bathroom Amenities: —
Bathroom in Basement: 1
Rooms: Loft,Den
Basement Description: Finished
Other Specifics
| 2 | |
| Concrete Perimeter | |
| — | |
| Deck, Patio | |
| Fenced Yard | |
| 57.1 X 111.2 X 56.5 X 111. | |
| — | |
| Full | |
| Wood Laminate Floors, First Floor Laundry | |
| — | |
| Not in DB | |
| — | |
| — | |
| — | |
| — |
Tax History
| Year | Property Taxes |
|---|---|
| 2020 | $6,961 |
Contact Agent
Nearby Similar Homes
Nearby Sold Comparables
Contact Agent
Listing Provided By
@properties









