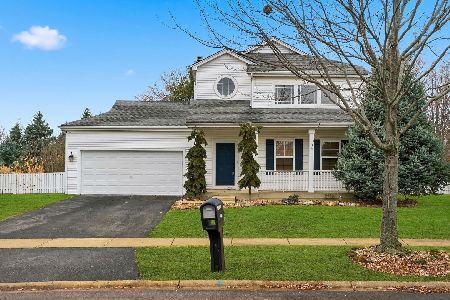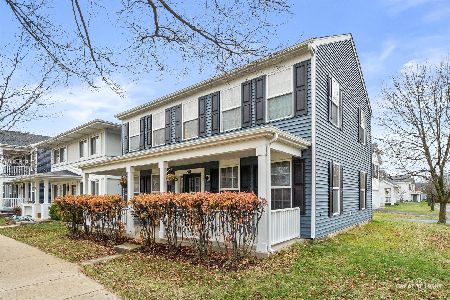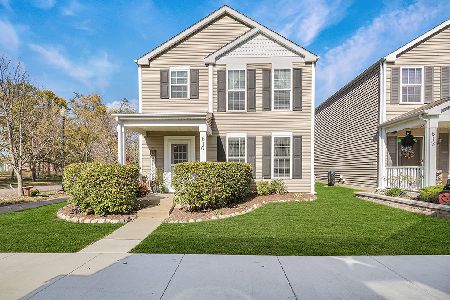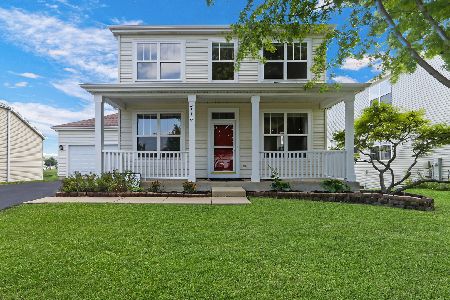734 Periwinkle Lane, Aurora, Illinois 60504
$259,000
|
Sold
|
|
| Status: | Closed |
| Sqft: | 1,546 |
| Cost/Sqft: | $171 |
| Beds: | 3 |
| Baths: | 3 |
| Year Built: | 2005 |
| Property Taxes: | $5,606 |
| Days On Market: | 2482 |
| Lot Size: | 0,17 |
Description
COMPLETELY REMODELED - Beautiful open floor plan Ranch-style home with a 2-car garage. New roof and windows. The home has 6 bedrooms (3 upstairs; 3 downstairs), 3 bathrooms, and a finished basement. Hardwood floors throughout the first floor. Kitchen features a lovely center island, granite counter tops, new custom-made cabinets, newly done back splash, and all stainless steel appliances. Master bathroom has a private bath with a walk-in closet. Take a walk outside from the kitchen onto a brick paved patio, with a pergola overhead and fenced in backyard. The finished basement provides a a great guest suite with its own separate kitchen, bedroom, and a private bathroom. This home provides attributes that make for easy entertaining and maintaining privacy all in one space.
Property Specifics
| Single Family | |
| — | |
| Ranch | |
| 2005 | |
| Full | |
| — | |
| No | |
| 0.17 |
| Kane | |
| — | |
| 0 / Not Applicable | |
| None | |
| Lake Michigan,Public | |
| Public Sewer | |
| 10334178 | |
| 1525406005 |
Property History
| DATE: | EVENT: | PRICE: | SOURCE: |
|---|---|---|---|
| 10 May, 2019 | Sold | $259,000 | MRED MLS |
| 8 Apr, 2019 | Under contract | $264,900 | MRED MLS |
| 5 Apr, 2019 | Listed for sale | $264,900 | MRED MLS |
Room Specifics
Total Bedrooms: 6
Bedrooms Above Ground: 3
Bedrooms Below Ground: 3
Dimensions: —
Floor Type: Hardwood
Dimensions: —
Floor Type: Hardwood
Dimensions: —
Floor Type: Porcelain Tile
Dimensions: —
Floor Type: —
Dimensions: —
Floor Type: —
Full Bathrooms: 3
Bathroom Amenities: —
Bathroom in Basement: 1
Rooms: Bedroom 5,Bedroom 6
Basement Description: Finished
Other Specifics
| 2 | |
| — | |
| Asphalt | |
| Patio, Porch, Brick Paver Patio, Storms/Screens | |
| — | |
| 9452 | |
| — | |
| Full | |
| Vaulted/Cathedral Ceilings, Hardwood Floors, First Floor Bedroom, In-Law Arrangement, First Floor Laundry, Walk-In Closet(s) | |
| Microwave, Dishwasher, Refrigerator, Washer, Dryer, Disposal, Stainless Steel Appliance(s) | |
| Not in DB | |
| — | |
| — | |
| — | |
| — |
Tax History
| Year | Property Taxes |
|---|---|
| 2019 | $5,606 |
Contact Agent
Nearby Similar Homes
Nearby Sold Comparables
Contact Agent
Listing Provided By
Coldwell Banker Residential










