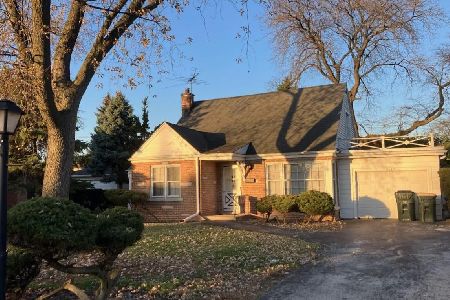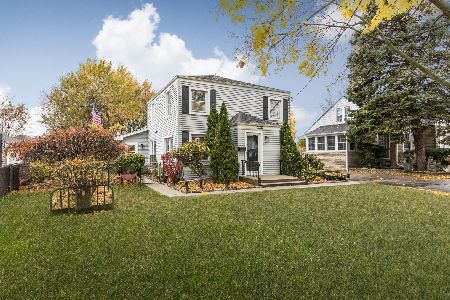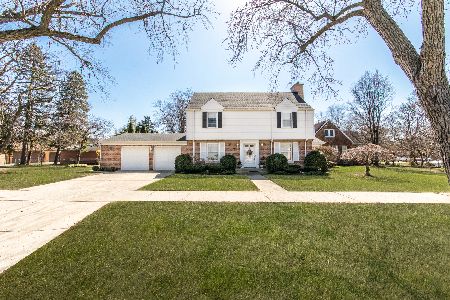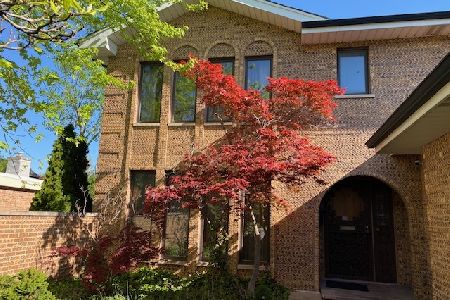733 Prospect Avenue, Park Ridge, Illinois 60068
$925,000
|
Sold
|
|
| Status: | Closed |
| Sqft: | 3,432 |
| Cost/Sqft: | $277 |
| Beds: | 5 |
| Baths: | 4 |
| Year Built: | 1997 |
| Property Taxes: | $18,786 |
| Days On Market: | 3000 |
| Lot Size: | 0,00 |
Description
Tastefully modernised and upgraded using the finest materials and appliances....designed for entertaining with an open flow. Move in ready for the most discerning buyers. Awesome great room opens to gourmet white kitchen with quartz counters, center island, Bosch appliances & family friendly eating area. 4 bedrooms up. Grand master suite with his and her walk in closets, and new master bath with stand alone soaker tub, custom shower, and double vanity. 1st floor 5th bedroom or office with full bath. Formal Living Room and Dining Room. Finished lower level (approx. 1000 sq ft) with full kitchen, large living area and full bath with steam shower. Storage galore! Terrific location and neighborhood. 2 block walk to Roosevelt Elementary school (K-5). Walk to Uptown, South Park, Edison Park eateries and Metra. 2 1/2 car garage with paved alley.
Property Specifics
| Single Family | |
| — | |
| Traditional | |
| 1997 | |
| Full | |
| — | |
| No | |
| — |
| Cook | |
| — | |
| 0 / Not Applicable | |
| None | |
| Lake Michigan | |
| Public Sewer | |
| 09802311 | |
| 09354080020000 |
Nearby Schools
| NAME: | DISTRICT: | DISTANCE: | |
|---|---|---|---|
|
Grade School
Theodore Roosevelt Elementary Sc |
64 | — | |
|
Middle School
Lincoln Middle School |
64 | Not in DB | |
|
High School
Maine South High School |
207 | Not in DB | |
Property History
| DATE: | EVENT: | PRICE: | SOURCE: |
|---|---|---|---|
| 4 May, 2017 | Sold | $1,200,000 | MRED MLS |
| 23 Oct, 2016 | Under contract | $1,299,000 | MRED MLS |
| 2 Jun, 2016 | Listed for sale | $1,299,000 | MRED MLS |
| 30 Jan, 2018 | Sold | $925,000 | MRED MLS |
| 23 Nov, 2017 | Under contract | $950,000 | MRED MLS |
| 16 Nov, 2017 | Listed for sale | $950,000 | MRED MLS |
Room Specifics
Total Bedrooms: 5
Bedrooms Above Ground: 5
Bedrooms Below Ground: 0
Dimensions: —
Floor Type: Hardwood
Dimensions: —
Floor Type: Hardwood
Dimensions: —
Floor Type: Hardwood
Dimensions: —
Floor Type: —
Full Bathrooms: 4
Bathroom Amenities: Separate Shower,Steam Shower,Double Sink,Soaking Tub
Bathroom in Basement: 1
Rooms: Kitchen,Bonus Room,Bedroom 5,Foyer,Mud Room,Recreation Room
Basement Description: Finished
Other Specifics
| 2 | |
| Concrete Perimeter | |
| — | |
| Patio, Storms/Screens | |
| Landscaped | |
| 48 X 173 | |
| — | |
| Full | |
| Sauna/Steam Room, Hardwood Floors, First Floor Bedroom, In-Law Arrangement, First Floor Laundry, First Floor Full Bath | |
| Double Oven, Microwave, Dishwasher, High End Refrigerator, Disposal, Stainless Steel Appliance(s), Wine Refrigerator, Cooktop | |
| Not in DB | |
| Tennis Courts, Sidewalks, Street Lights, Street Paved | |
| — | |
| — | |
| Wood Burning, Gas Starter |
Tax History
| Year | Property Taxes |
|---|---|
| 2017 | $20,601 |
| 2018 | $18,786 |
Contact Agent
Nearby Similar Homes
Nearby Sold Comparables
Contact Agent
Listing Provided By
Coldwell Banker Residential Brokerage








