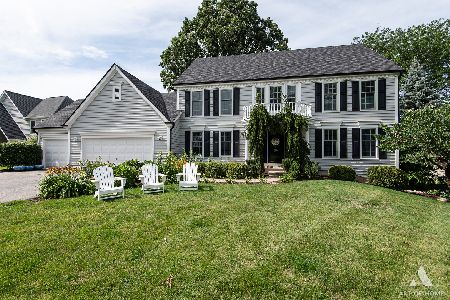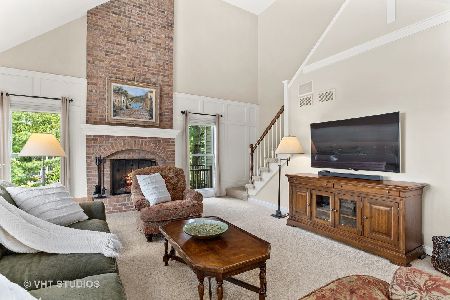733 Saddle Ridge, Crystal Lake, Illinois 60012
$367,450
|
Sold
|
|
| Status: | Closed |
| Sqft: | 2,813 |
| Cost/Sqft: | $135 |
| Beds: | 4 |
| Baths: | 3 |
| Year Built: | 1992 |
| Property Taxes: | $10,566 |
| Days On Market: | 5049 |
| Lot Size: | 0,55 |
Description
Fantastic home with so many modern features! Large eat-in kitchen offers granite counters, butcher block island, high end SS appliances. Master suite with luxury bath & w/in closet. Home office & 1st flr laundry. New hardwood floors, doors, crown molding, light fixtures, carpet. Impeccable & tastefully decorated in neutral colors. Large wooded lot on quiet cul de sac. Walk to Veteran's Acres, Sternes Woods, Metra.
Property Specifics
| Single Family | |
| — | |
| — | |
| 1992 | |
| Full,English | |
| ROCKWELL | |
| No | |
| 0.55 |
| Mc Henry | |
| Indian Hill Trails | |
| 35 / Annual | |
| Other | |
| Public | |
| Septic-Private | |
| 08025942 | |
| 1429427002 |
Nearby Schools
| NAME: | DISTRICT: | DISTANCE: | |
|---|---|---|---|
|
Grade School
Husmann Elementary School |
47 | — | |
|
Middle School
Hannah Beardsley Middle School |
47 | Not in DB | |
|
High School
Prairie Ridge High School |
155 | Not in DB | |
Property History
| DATE: | EVENT: | PRICE: | SOURCE: |
|---|---|---|---|
| 8 Jun, 2007 | Sold | $440,000 | MRED MLS |
| 11 May, 2007 | Under contract | $460,000 | MRED MLS |
| — | Last price change | $475,000 | MRED MLS |
| 14 Aug, 2006 | Listed for sale | $475,000 | MRED MLS |
| 8 Jun, 2012 | Sold | $367,450 | MRED MLS |
| 18 Apr, 2012 | Under contract | $379,000 | MRED MLS |
| 24 Mar, 2012 | Listed for sale | $379,000 | MRED MLS |
| 9 May, 2025 | Sold | $613,500 | MRED MLS |
| 11 Apr, 2025 | Under contract | $559,000 | MRED MLS |
| 9 Apr, 2025 | Listed for sale | $559,000 | MRED MLS |
Room Specifics
Total Bedrooms: 4
Bedrooms Above Ground: 4
Bedrooms Below Ground: 0
Dimensions: —
Floor Type: Carpet
Dimensions: —
Floor Type: Carpet
Dimensions: —
Floor Type: Carpet
Full Bathrooms: 3
Bathroom Amenities: Whirlpool,Separate Shower,Double Sink
Bathroom in Basement: 0
Rooms: Den
Basement Description: Unfinished,Bathroom Rough-In
Other Specifics
| 3 | |
| Concrete Perimeter | |
| Asphalt | |
| Deck | |
| Wooded | |
| 91X264X104X273 | |
| Pull Down Stair | |
| Full | |
| Vaulted/Cathedral Ceilings, Skylight(s), Hardwood Floors, First Floor Laundry | |
| Range, Microwave, Dishwasher, Refrigerator | |
| Not in DB | |
| Water Rights, Street Lights, Street Paved | |
| — | |
| — | |
| Gas Starter |
Tax History
| Year | Property Taxes |
|---|---|
| 2007 | $8,764 |
| 2012 | $10,566 |
| 2025 | $11,781 |
Contact Agent
Nearby Similar Homes
Nearby Sold Comparables
Contact Agent
Listing Provided By
Berkshire Hathaway HomeServices Starck Real Estate






