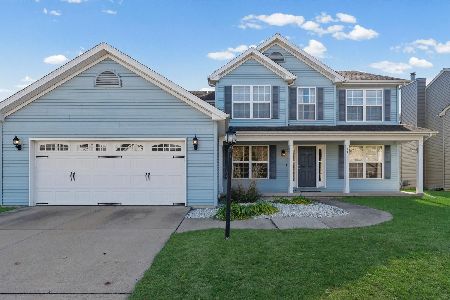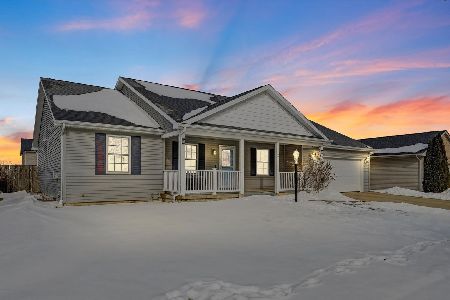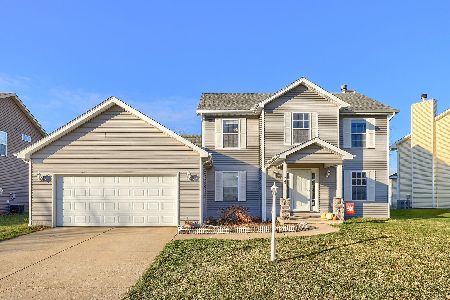733 Sedgegrass Drive, Champaign, Illinois 61822
$235,000
|
Sold
|
|
| Status: | Closed |
| Sqft: | 2,116 |
| Cost/Sqft: | $111 |
| Beds: | 4 |
| Baths: | 3 |
| Year Built: | 2010 |
| Property Taxes: | $5,724 |
| Days On Market: | 2766 |
| Lot Size: | 0,21 |
Description
Come take a look at this meticulously maintained home built by Armstrong Builders. As you pull up you will notice the welcoming covered front porch and nice landscaping. Once inside you will experience the flowing floor plan, warm colors, gas log fireplace, chef's kitchen providing an abundance of storage, granite counter tops, stainless steel appliances, island, pantry and more. Out back you will find a spacious yard with private vinyl fencing as well as a nice garden shed for your convenience. Don't miss the extra space in the oversized garage offering great options for storage or hobbyist. Schedule your tour today and make this house your Home!
Property Specifics
| Single Family | |
| — | |
| Prairie | |
| 2010 | |
| Full | |
| — | |
| No | |
| 0.21 |
| Champaign | |
| Sawgrass | |
| 140 / Annual | |
| None | |
| Public | |
| Public Sewer | |
| 10014492 | |
| 412009115030 |
Nearby Schools
| NAME: | DISTRICT: | DISTANCE: | |
|---|---|---|---|
|
Grade School
Champaign Elementary School |
4 | — | |
|
Middle School
Champaign Junior/middle Call Uni |
4 | Not in DB | |
|
High School
Centennial High School |
4 | Not in DB | |
Property History
| DATE: | EVENT: | PRICE: | SOURCE: |
|---|---|---|---|
| 30 Jun, 2011 | Sold | $217,500 | MRED MLS |
| 13 Jun, 2011 | Under contract | $219,500 | MRED MLS |
| — | Last price change | $224,500 | MRED MLS |
| 30 Mar, 2011 | Listed for sale | $0 | MRED MLS |
| 31 Aug, 2018 | Sold | $235,000 | MRED MLS |
| 17 Jul, 2018 | Under contract | $234,900 | MRED MLS |
| 11 Jul, 2018 | Listed for sale | $234,900 | MRED MLS |
Room Specifics
Total Bedrooms: 4
Bedrooms Above Ground: 4
Bedrooms Below Ground: 0
Dimensions: —
Floor Type: Carpet
Dimensions: —
Floor Type: Carpet
Dimensions: —
Floor Type: Carpet
Full Bathrooms: 3
Bathroom Amenities: —
Bathroom in Basement: 0
Rooms: No additional rooms
Basement Description: Finished
Other Specifics
| 2 | |
| — | |
| — | |
| Patio, Porch | |
| — | |
| 125.86 X 66.22 | |
| — | |
| Full | |
| — | |
| Range, Microwave, Dishwasher, Refrigerator, Washer, Dryer, Disposal | |
| Not in DB | |
| Sidewalks, Street Lights, Street Paved | |
| — | |
| — | |
| — |
Tax History
| Year | Property Taxes |
|---|---|
| 2018 | $5,724 |
Contact Agent
Nearby Similar Homes
Nearby Sold Comparables
Contact Agent
Listing Provided By
RE/MAX REALTY ASSOCIATES-CHA










