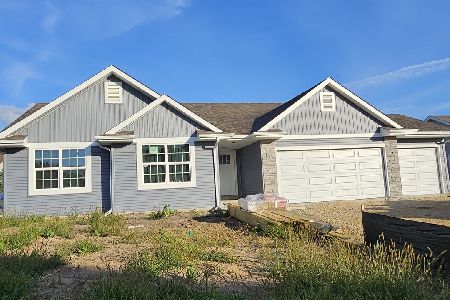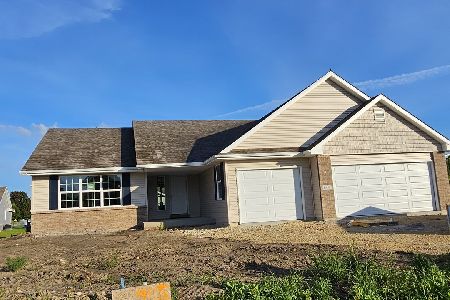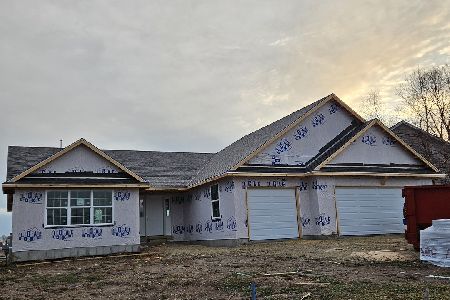733 Trent, Loves Park, Illinois 61111
$279,000
|
Sold
|
|
| Status: | Closed |
| Sqft: | 3,000 |
| Cost/Sqft: | $97 |
| Beds: | 4 |
| Baths: | 3 |
| Year Built: | 2004 |
| Property Taxes: | $5,911 |
| Days On Market: | 6380 |
| Lot Size: | 0,00 |
Description
Stunning Home Featuring Gleaming HardWood Floors, 2 Story Family Room with Stone Fireplace, & Huge Eat-in Kitchen w/walk in pantry & center island. 2nd Floor Laundry, Huge Master Suite w/Whirlpool, Double Vanity & Massive Walk-In Closet. 1st Floor Office, Formal Living/Dining Room, and New Deck. Home Warranty! Low Tax Rate, Belvidere Schools.
Property Specifics
| Single Family | |
| — | |
| Other | |
| 2004 | |
| Full | |
| — | |
| No | |
| — |
| Boone | |
| — | |
| 0 / Not Applicable | |
| None | |
| Public | |
| Public Sewer | |
| 06983028 | |
| 03314510300000 |
Property History
| DATE: | EVENT: | PRICE: | SOURCE: |
|---|---|---|---|
| 17 Sep, 2008 | Sold | $279,000 | MRED MLS |
| 7 Sep, 2008 | Under contract | $289,900 | MRED MLS |
| 2 Aug, 2008 | Listed for sale | $289,900 | MRED MLS |
Room Specifics
Total Bedrooms: 4
Bedrooms Above Ground: 4
Bedrooms Below Ground: 0
Dimensions: —
Floor Type: Carpet
Dimensions: —
Floor Type: Carpet
Dimensions: —
Floor Type: Carpet
Full Bathrooms: 3
Bathroom Amenities: Whirlpool,Separate Shower,Double Sink
Bathroom in Basement: 1
Rooms: Den,Eating Area,Office,Utility Room-1st Floor,Utility Room-2nd Floor
Basement Description: Unfinished
Other Specifics
| 3 | |
| Concrete Perimeter | |
| Asphalt | |
| Deck | |
| Corner Lot,Water View | |
| 80X93.7X120.25X120.57 | |
| — | |
| Full | |
| Vaulted/Cathedral Ceilings | |
| Range, Microwave, Dishwasher, Refrigerator, Disposal | |
| Not in DB | |
| Sidewalks, Street Lights, Street Paved | |
| — | |
| — | |
| Gas Log |
Tax History
| Year | Property Taxes |
|---|---|
| 2008 | $5,911 |
Contact Agent
Nearby Similar Homes
Nearby Sold Comparables
Contact Agent
Listing Provided By
American Dwellings, Ltd.









