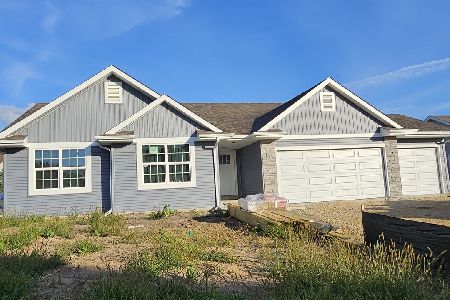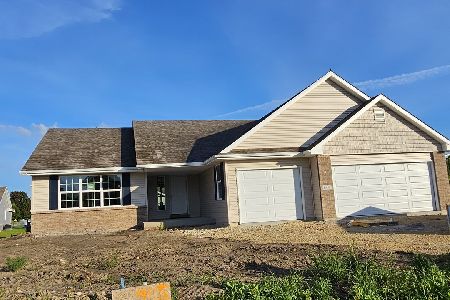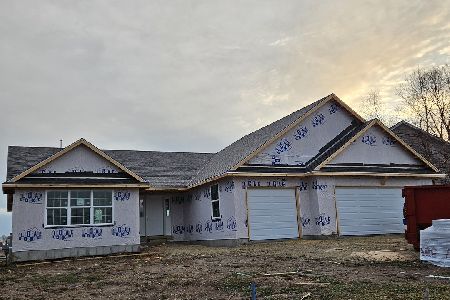809 Stuyvesant Drive, Loves Park, Illinois 61111
$315,000
|
Sold
|
|
| Status: | Closed |
| Sqft: | 2,268 |
| Cost/Sqft: | $132 |
| Beds: | 4 |
| Baths: | 3 |
| Year Built: | 2003 |
| Property Taxes: | $6,905 |
| Days On Market: | 1412 |
| Lot Size: | 0,25 |
Description
THIS WONDERFUL TWO STORY HAS BEAUTIFUL CURB APPEAL & IS MOVE-IN READY! This home boasts new hardwood flooring, new doors, crown moulding and has been painted in all neutral colors so you won't have any problem adding your own personal touches to make it your own. The kitchen offers white cabinetry with stylish hardware and all SS appliances. You can eat in the informal dining area of the large kitchen that is open to the family room with fireplace flanked by 2 built-in bookcases. There is also a formal dining room & living room. Four large carpeted bedrooms are upstairs & the MBR suite has a large WIC, and a full attached bath with double vanity and new flooring. The full, dry basement is plumbed for a bathroom and is easy to convert to more entertaining space. In the front is a great covered porch and the backyard has a great patio to relax on after long days. Roof replaced in the last 4 years. MOVE RIGHT IN AND ENJOY THIS BEAUTIFUL HOME!
Property Specifics
| Single Family | |
| — | |
| — | |
| 2003 | |
| — | |
| — | |
| No | |
| 0.25 |
| Boone | |
| — | |
| 0 / Not Applicable | |
| — | |
| — | |
| — | |
| 11343763 | |
| 0331451003 |
Nearby Schools
| NAME: | DISTRICT: | DISTANCE: | |
|---|---|---|---|
|
Grade School
Seth Whitman Elementary School |
100 | — | |
|
Middle School
Belvidere Central Middle School |
100 | Not in DB | |
|
High School
Belvidere North High School |
100 | Not in DB | |
Property History
| DATE: | EVENT: | PRICE: | SOURCE: |
|---|---|---|---|
| 12 Apr, 2022 | Sold | $315,000 | MRED MLS |
| 12 Mar, 2022 | Under contract | $299,000 | MRED MLS |
| 10 Mar, 2022 | Listed for sale | $299,000 | MRED MLS |
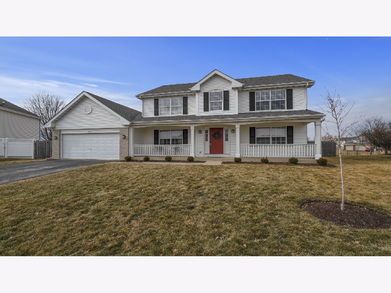
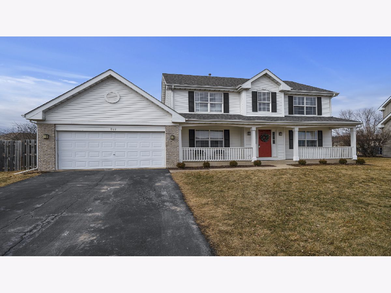
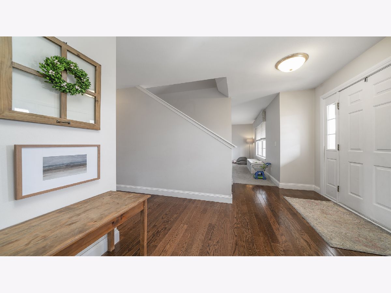
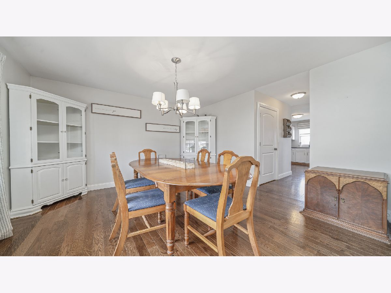
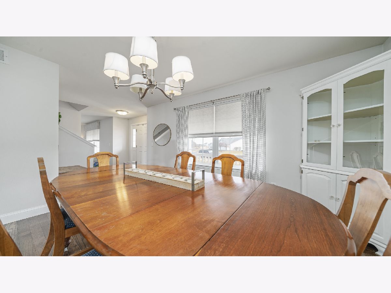
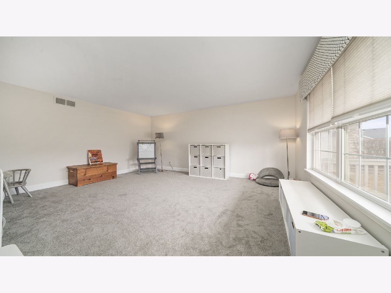
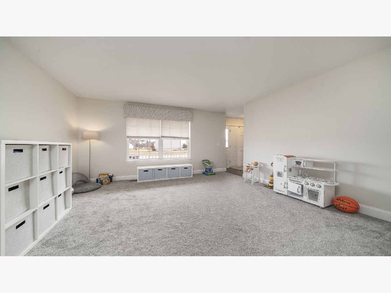
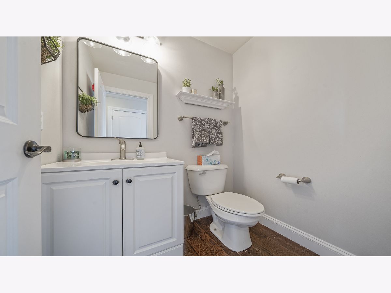
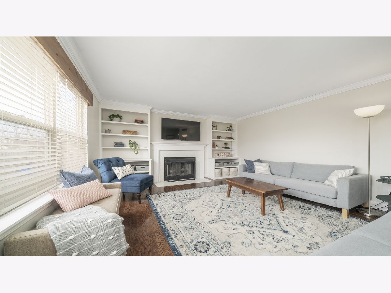
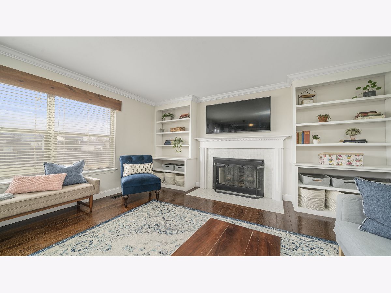
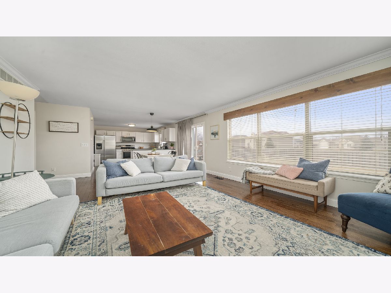
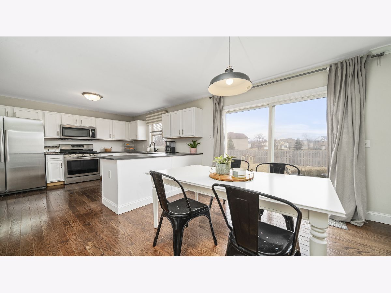
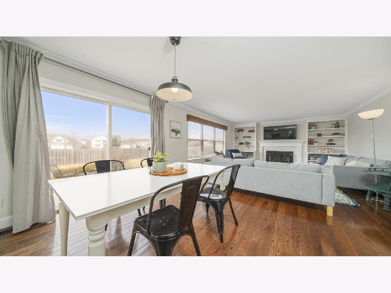
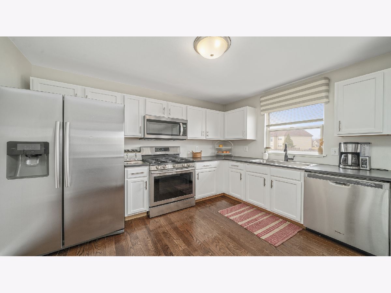
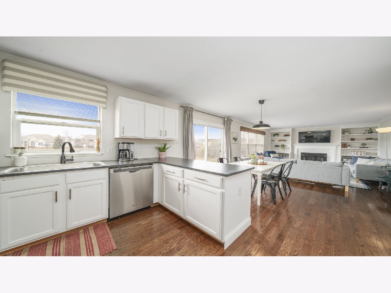
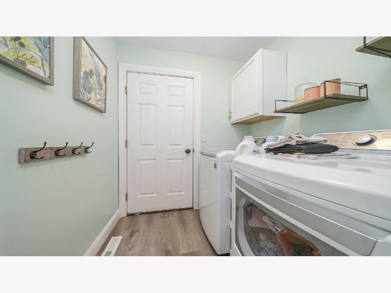
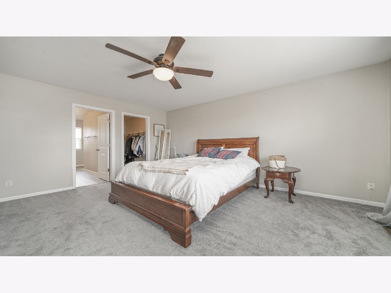
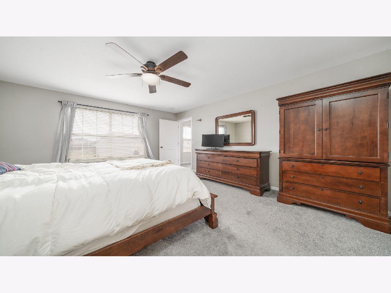
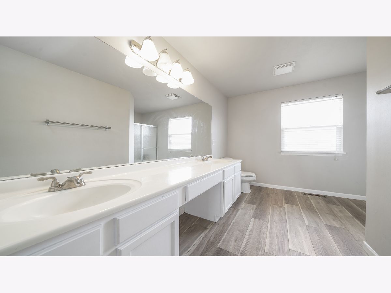
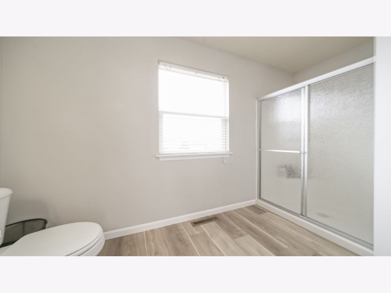
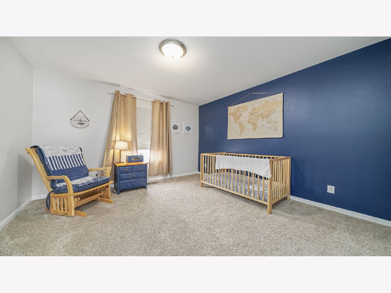
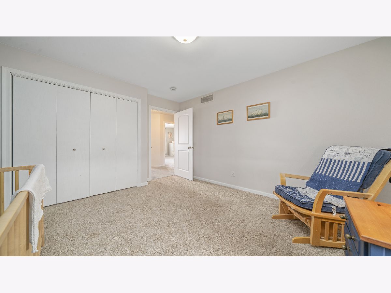
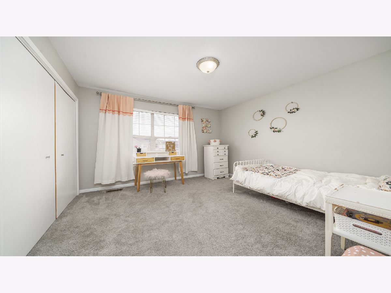
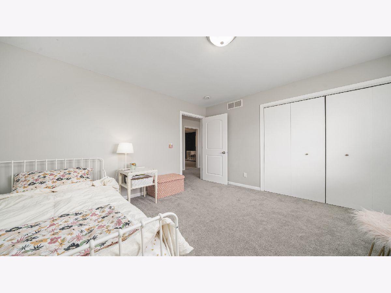
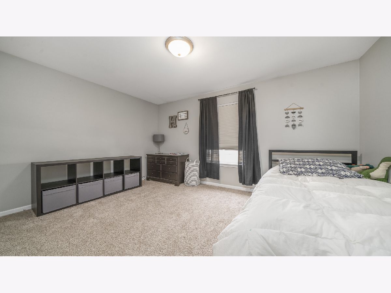
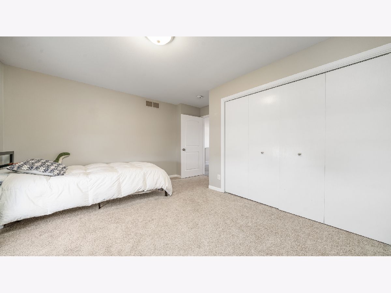
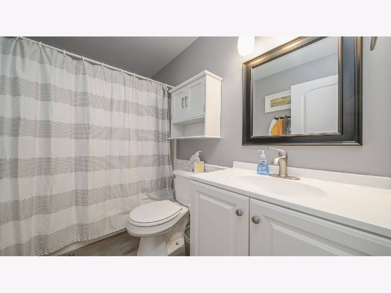
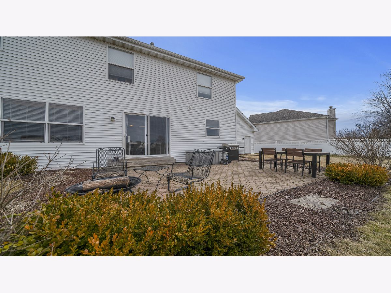
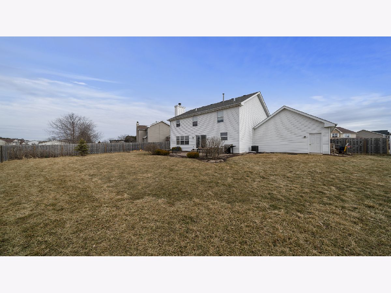
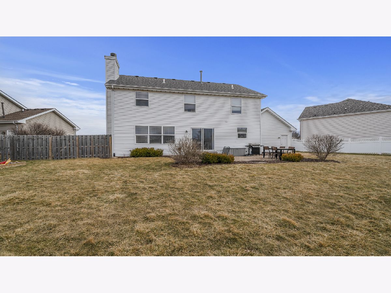
Room Specifics
Total Bedrooms: 4
Bedrooms Above Ground: 4
Bedrooms Below Ground: 0
Dimensions: —
Floor Type: —
Dimensions: —
Floor Type: —
Dimensions: —
Floor Type: —
Full Bathrooms: 3
Bathroom Amenities: Separate Shower,Double Sink
Bathroom in Basement: 0
Rooms: —
Basement Description: Unfinished
Other Specifics
| 2 | |
| — | |
| Asphalt | |
| — | |
| — | |
| 62X123X120X123 | |
| — | |
| — | |
| — | |
| — | |
| Not in DB | |
| — | |
| — | |
| — | |
| — |
Tax History
| Year | Property Taxes |
|---|---|
| 2022 | $6,905 |
Contact Agent
Nearby Similar Homes
Nearby Sold Comparables
Contact Agent
Listing Provided By
Keller Williams Realty Signature

