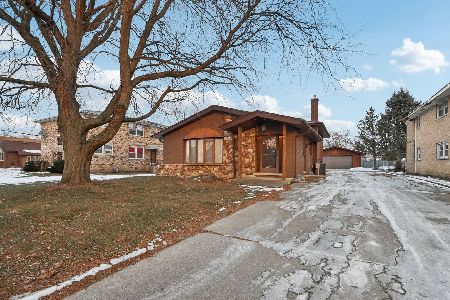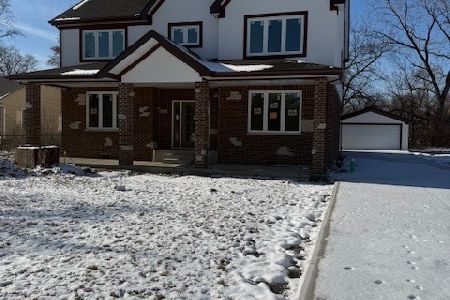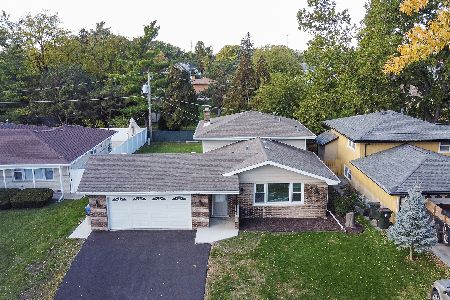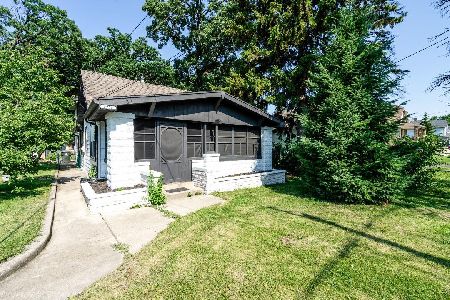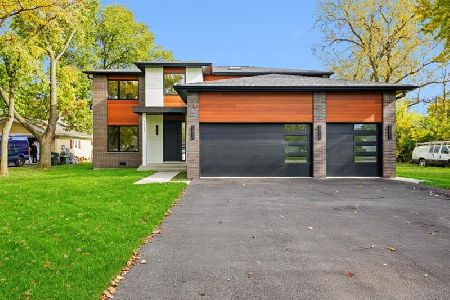7330 Banks Street, Justice, Illinois 60458
$340,000
|
Sold
|
|
| Status: | Closed |
| Sqft: | 1,730 |
| Cost/Sqft: | $220 |
| Beds: | 3 |
| Baths: | 3 |
| Year Built: | 1993 |
| Property Taxes: | $4,512 |
| Days On Market: | 1602 |
| Lot Size: | 0,53 |
Description
Custom built home by present owner. Much larger than it looks from outside. Inviting front porch to relax on during the evenings. Enter in long Foyer leading to 2 bdrms, 1 bath on right, then to large Liv. rm. with Trey ceiling and gas log fireplace. to you right is a Den/computer room which also leads to rear deck. To left of Liv. Rm is the Dining room and Kitchen and down hall to oversized master suite W/ trey ceiling, and large bath that has whirlpool tub and seperate shower. Hallway then leads to attached garage W/high ceiling for storage, down to basement with large carpeted Rec. Rm, with 2nd kitchen, Bdrm, full bath, storage room and laundry/ furnace room. Great for large parties. Home in move in condition but must be sold "AS-IS'. Lot is just over 1/2 acre. Rear yard is fenced in and has small shed. Some large trees for shade. Closed in storage under deck.
Property Specifics
| Single Family | |
| — | |
| Contemporary | |
| 1993 | |
| Full,Walkout | |
| — | |
| No | |
| 0.53 |
| Cook | |
| — | |
| 0 / Not Applicable | |
| None | |
| Lake Michigan | |
| Public Sewer | |
| 11203299 | |
| 18272040050000 |
Nearby Schools
| NAME: | DISTRICT: | DISTANCE: | |
|---|---|---|---|
|
Grade School
Frank A Brodnicki Elementary Sch |
109 | — | |
|
Middle School
Geo T Wilkins Junior High School |
109 | Not in DB | |
|
High School
Argo Community High School |
217 | Not in DB | |
Property History
| DATE: | EVENT: | PRICE: | SOURCE: |
|---|---|---|---|
| 5 Nov, 2021 | Sold | $340,000 | MRED MLS |
| 13 Oct, 2021 | Under contract | $379,900 | MRED MLS |
| — | Last price change | $399,900 | MRED MLS |
| 27 Aug, 2021 | Listed for sale | $429,900 | MRED MLS |
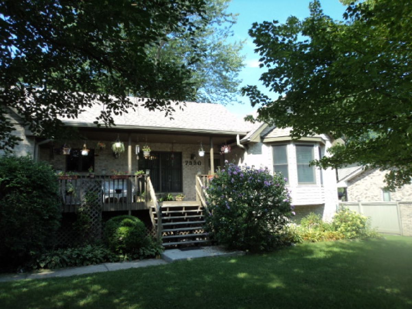
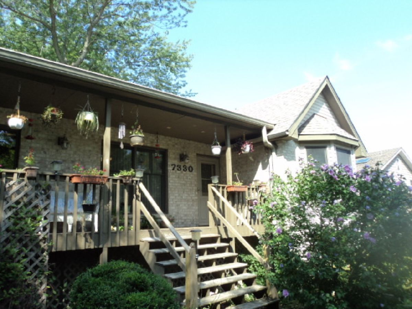
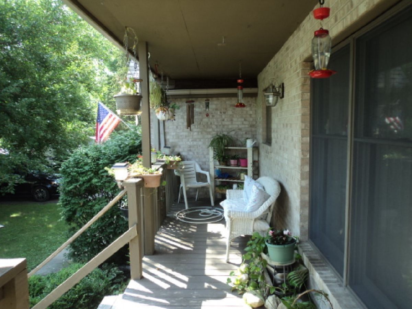
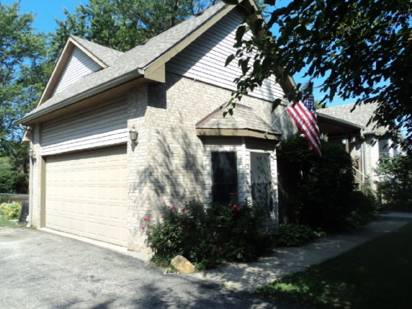
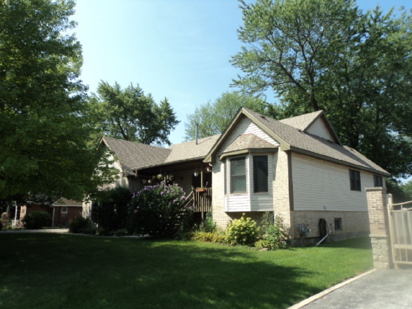
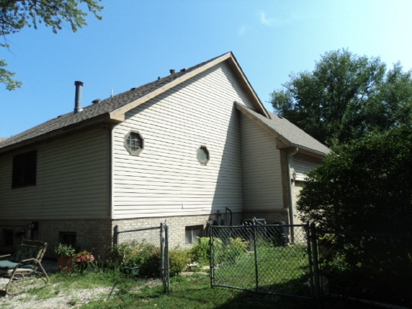
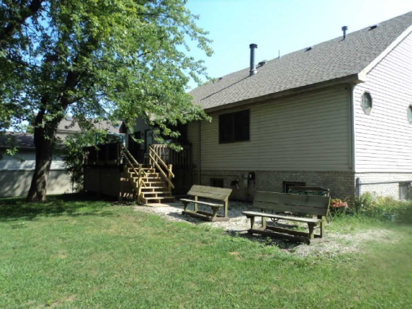
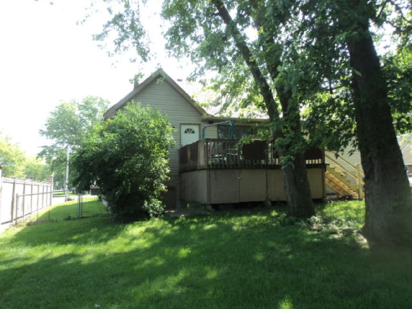
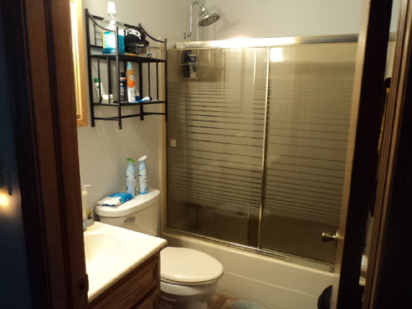
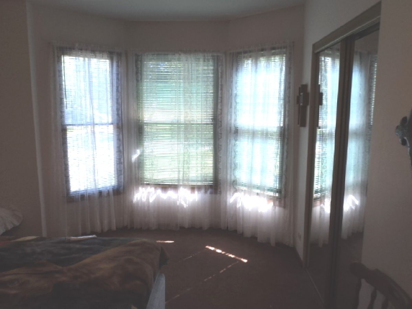
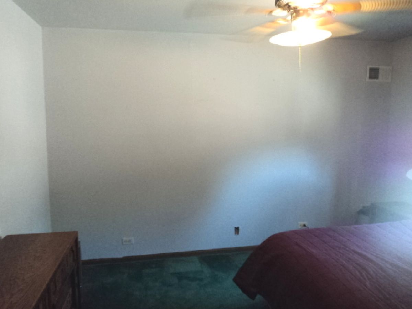
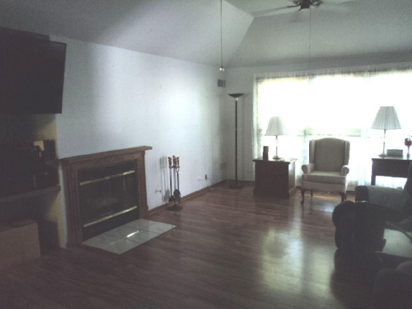
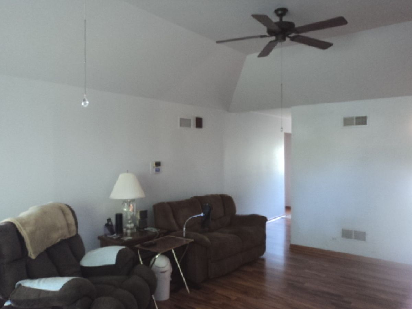
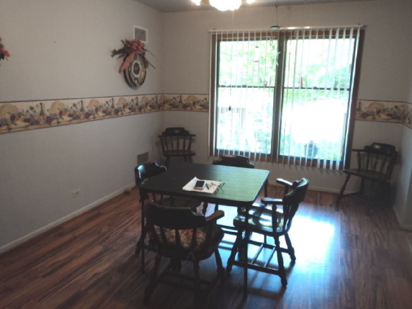
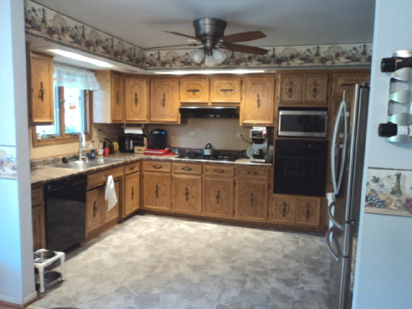
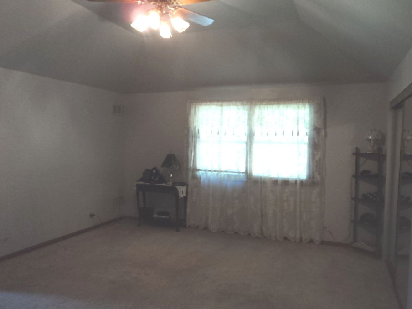
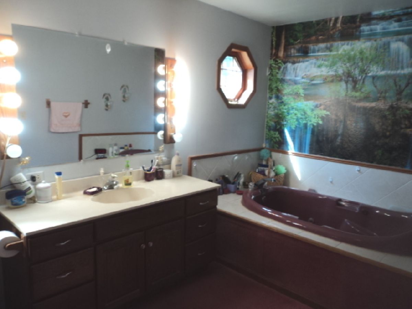
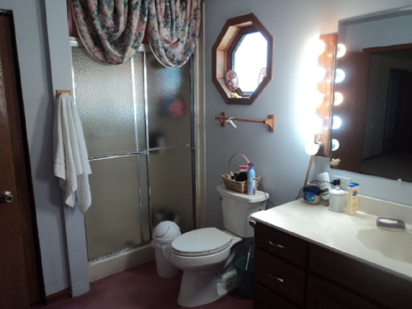
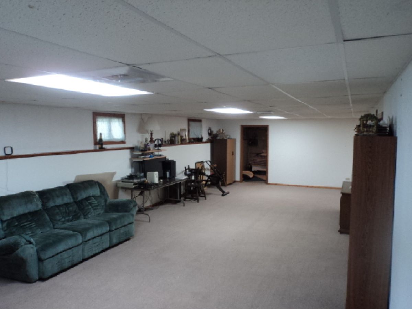
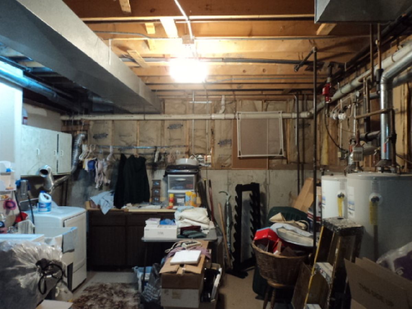
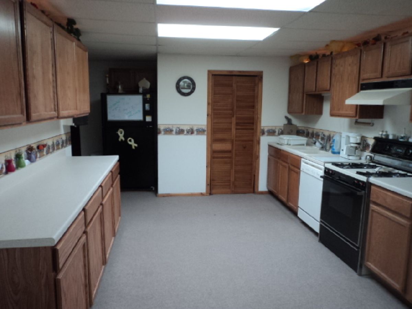
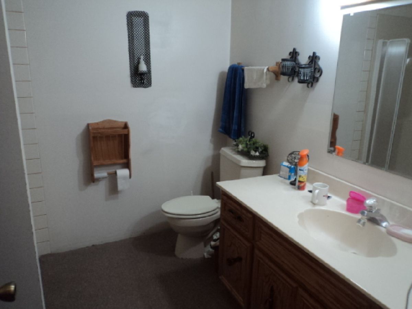
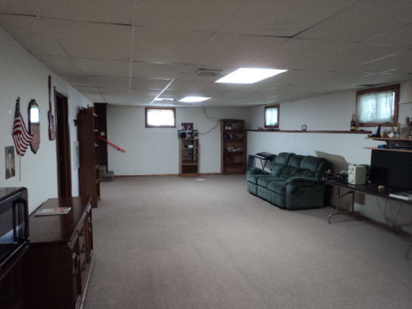
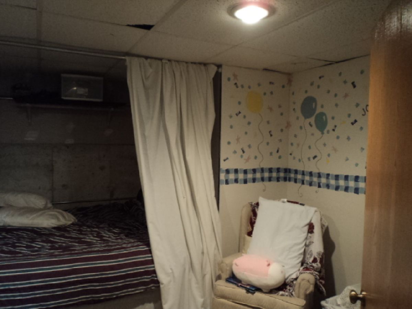
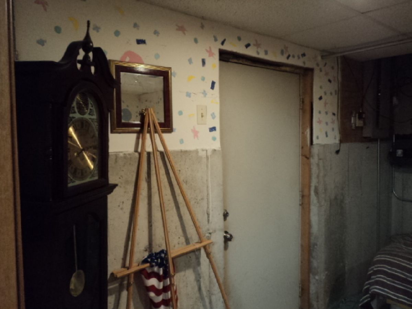
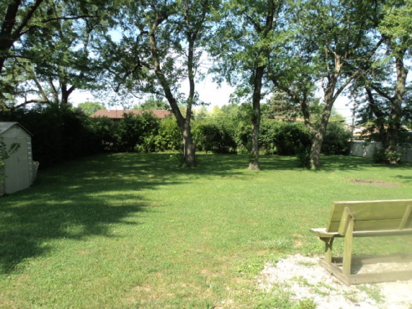
Room Specifics
Total Bedrooms: 4
Bedrooms Above Ground: 3
Bedrooms Below Ground: 1
Dimensions: —
Floor Type: Carpet
Dimensions: —
Floor Type: Carpet
Dimensions: —
Floor Type: Carpet
Full Bathrooms: 3
Bathroom Amenities: Whirlpool
Bathroom in Basement: 1
Rooms: Den,Recreation Room,Kitchen,Foyer,Storage
Basement Description: Finished,8 ft + pour,Rec/Family Area,Sleeping Area,Storage Space
Other Specifics
| 2 | |
| Concrete Perimeter | |
| Asphalt,Side Drive | |
| Deck, Porch, Storms/Screens | |
| Fenced Yard | |
| 100 X 230 X 100 X 230 | |
| Pull Down Stair | |
| Full | |
| Vaulted/Cathedral Ceilings, Wood Laminate Floors, First Floor Bedroom, In-Law Arrangement, First Floor Full Bath, Ceiling - 9 Foot, Some Carpeting, Some Window Treatmnt, Some Insulated Wndws, Some Storm Doors | |
| Range, Microwave, Dishwasher, Refrigerator, Washer, Dryer, Other | |
| Not in DB | |
| Street Lights, Street Paved | |
| — | |
| — | |
| Gas Log |
Tax History
| Year | Property Taxes |
|---|---|
| 2021 | $4,512 |
Contact Agent
Nearby Similar Homes
Nearby Sold Comparables
Contact Agent
Listing Provided By
First United Realtors, Inc.


