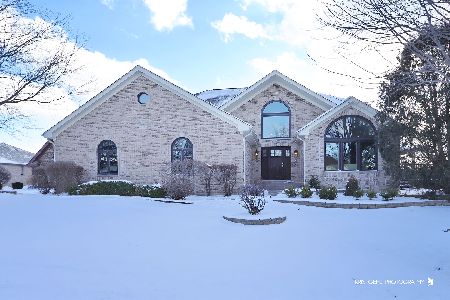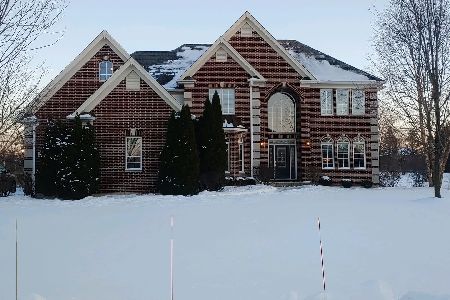7335 Longmoor Drive, Lakewood, Illinois 60014
$435,000
|
Sold
|
|
| Status: | Closed |
| Sqft: | 3,820 |
| Cost/Sqft: | $118 |
| Beds: | 4 |
| Baths: | 4 |
| Year Built: | 2005 |
| Property Taxes: | $15,859 |
| Days On Market: | 2508 |
| Lot Size: | 0,75 |
Description
This Beauty Is at The Top Of The Leader Board With Its Premium Golf Course Cul-de-sac Lot On Much Sought After Turnberry Golf Course! From fabulous curb appeal outside to the inviting bright 2 story foyer w/dual staircase inside this spectacular brick Georgian will be sure to bring tons of OHH's & AHH'S. A 1st flr den w/inlaid wood flr, wood coffered ceiling & built-in shelving makes working from home a pleasure. The liv rm is lrg & bright & offers plenty of natural light from the lrg windows, formal din rm great for entertaining guests. The gourmet kit is a chef's delight w/ss appl, tons of cabnts & granite cntrs including huge island + lrg eating area for those much needed family dinners. 2 stry fam rm w/brick flr to ceiling fp is the perfect spot for family & friends gatherings. On 2nd floor is lnrdy rm, Mstr Suite w/2 walk-in clsts & Lux mstr ba, 2nd brm w/prvt ba, 3rd & 4th brm w/jack/jill ba. Unfnshd bsmt w 9 ft ceilng & ba rough-in, new roof & water heater make this a winner!
Property Specifics
| Single Family | |
| — | |
| Traditional | |
| 2005 | |
| Full | |
| — | |
| No | |
| 0.75 |
| Mc Henry | |
| The Woods Of Turnberry | |
| 180 / Annual | |
| None | |
| Public | |
| Public Sewer | |
| 10334684 | |
| 1811276013 |
Nearby Schools
| NAME: | DISTRICT: | DISTANCE: | |
|---|---|---|---|
|
Grade School
West Elementary School |
47 | — | |
|
Middle School
Richard F Bernotas Middle School |
47 | Not in DB | |
|
High School
Crystal Lake Central High School |
155 | Not in DB | |
Property History
| DATE: | EVENT: | PRICE: | SOURCE: |
|---|---|---|---|
| 30 Sep, 2019 | Sold | $435,000 | MRED MLS |
| 13 Aug, 2019 | Under contract | $449,900 | MRED MLS |
| — | Last price change | $464,900 | MRED MLS |
| 6 Apr, 2019 | Listed for sale | $499,900 | MRED MLS |
Room Specifics
Total Bedrooms: 4
Bedrooms Above Ground: 4
Bedrooms Below Ground: 0
Dimensions: —
Floor Type: Carpet
Dimensions: —
Floor Type: Carpet
Dimensions: —
Floor Type: Carpet
Full Bathrooms: 4
Bathroom Amenities: Separate Shower,Double Sink
Bathroom in Basement: 0
Rooms: Den,Eating Area,Foyer,Utility Room-1st Floor
Basement Description: Unfinished
Other Specifics
| 3 | |
| Concrete Perimeter | |
| Asphalt | |
| Patio | |
| Cul-De-Sac,Golf Course Lot,Landscaped | |
| 136X186X225X155 | |
| — | |
| Full | |
| Vaulted/Cathedral Ceilings, Hardwood Floors, Second Floor Laundry | |
| Double Oven, Microwave, Dishwasher, Refrigerator, High End Refrigerator, Washer, Dryer, Disposal, Stainless Steel Appliance(s) | |
| Not in DB | |
| Street Paved | |
| — | |
| — | |
| Wood Burning, Gas Starter |
Tax History
| Year | Property Taxes |
|---|---|
| 2019 | $15,859 |
Contact Agent
Nearby Similar Homes
Nearby Sold Comparables
Contact Agent
Listing Provided By
RE/MAX Unlimited Northwest







