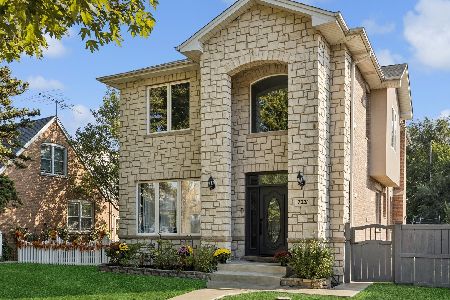7338 School Street, Niles, Illinois 60714
$475,000
|
Sold
|
|
| Status: | Closed |
| Sqft: | 3,532 |
| Cost/Sqft: | $134 |
| Beds: | 5 |
| Baths: | 4 |
| Year Built: | 1972 |
| Property Taxes: | $10,584 |
| Days On Market: | 2750 |
| Lot Size: | 0,00 |
Description
Immaculately maintained, this spacious 5 bedroom/ 3.1 bath home, is located on one of the most unique streets in Niles. Directly across from the north branch trail of the Cook County Forest Preserve. Enjoy nature, walking, biking and golf out your front door. Need space? This 3500+ sf home has it all with an expansive eat in kitchen w/ bay window, Subzero, Bosch appliances, large mudroom, living room w/ bay window, dining room w/ crown moldings and wainscoting. The second level contains 4 large bedrooms with spacious closets, master suite w/ en-suite bath and 5 closets! The lower level of the home has a finished family room with wet bar, bathroom, large laundry area, work room and storage. The 2.5 car detached garage is extra deep allowing for an additional storage room. Newer mechanicals & roof, zoned heating and cooling, large fenced yard, brick paver patio, dog run, concrete driveway, first floor full bath, professionally landscaped.
Property Specifics
| Single Family | |
| — | |
| — | |
| 1972 | |
| Full | |
| — | |
| No | |
| — |
| Cook | |
| — | |
| 0 / Not Applicable | |
| None | |
| Lake Michigan,Public | |
| Public Sewer | |
| 09976661 | |
| 10303150270000 |
Nearby Schools
| NAME: | DISTRICT: | DISTANCE: | |
|---|---|---|---|
|
Grade School
Clarence E Culver School |
71 | — | |
|
Middle School
Clarence E Culver School |
71 | Not in DB | |
|
High School
Niles West High School |
219 | Not in DB | |
Property History
| DATE: | EVENT: | PRICE: | SOURCE: |
|---|---|---|---|
| 30 Aug, 2018 | Sold | $475,000 | MRED MLS |
| 16 Jun, 2018 | Under contract | $475,000 | MRED MLS |
| 7 Jun, 2018 | Listed for sale | $475,000 | MRED MLS |
Room Specifics
Total Bedrooms: 5
Bedrooms Above Ground: 5
Bedrooms Below Ground: 0
Dimensions: —
Floor Type: Carpet
Dimensions: —
Floor Type: Carpet
Dimensions: —
Floor Type: Carpet
Dimensions: —
Floor Type: —
Full Bathrooms: 4
Bathroom Amenities: —
Bathroom in Basement: 1
Rooms: Bedroom 5,Foyer,Mud Room,Storage,Workshop
Basement Description: Partially Finished
Other Specifics
| 2.5 | |
| — | |
| Concrete | |
| Brick Paver Patio | |
| — | |
| 50X196 | |
| — | |
| Full | |
| Bar-Wet, First Floor Full Bath | |
| Microwave, Dishwasher, High End Refrigerator, Freezer, Washer, Dryer, Disposal, Stainless Steel Appliance(s), Cooktop, Built-In Oven, Range Hood | |
| Not in DB | |
| Street Paved | |
| — | |
| — | |
| — |
Tax History
| Year | Property Taxes |
|---|---|
| 2018 | $10,584 |
Contact Agent
Nearby Similar Homes
Nearby Sold Comparables
Contact Agent
Listing Provided By
Dream Town Realty





