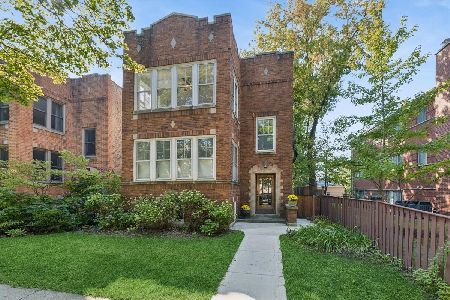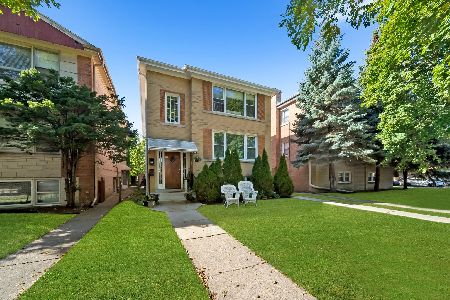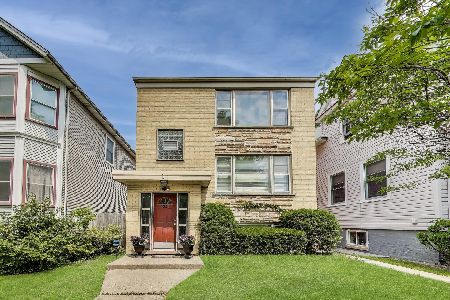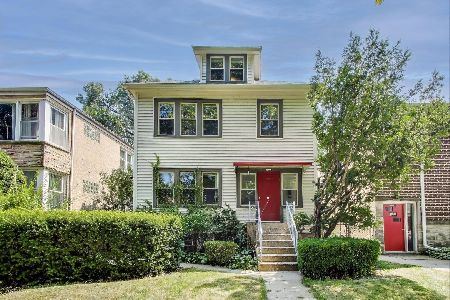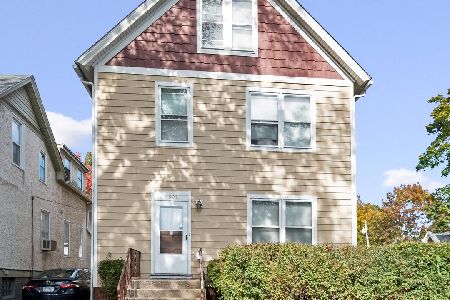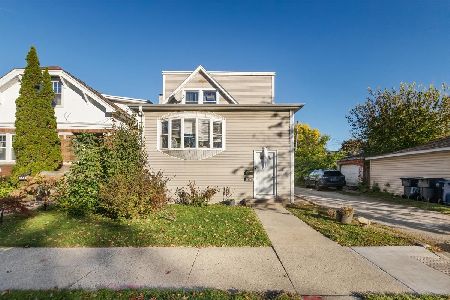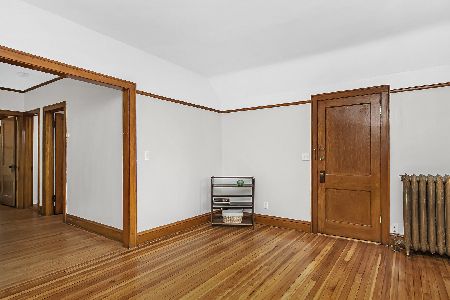734 Asbury Avenue, Evanston, Illinois 60202
$730,000
|
Sold
|
|
| Status: | Closed |
| Sqft: | 0 |
| Cost/Sqft: | — |
| Beds: | 5 |
| Baths: | 0 |
| Year Built: | 1913 |
| Property Taxes: | $10,746 |
| Days On Market: | 2940 |
| Lot Size: | 0,00 |
Description
Architecturally stunning expanded 2-flat/single family home. Three story addition & renovation completed in 2011. The 2nd & 3rd floors combine to create a wonderful separate home. The 2nd level has an open kitchen/family room w/ a wall of windows & sliding door to the rear deck. There is also a full bath, formal dining area & two more large living spaces on this level. The 3rd floor has four bedrooms, including the master, two full baths & a laundry. The 1st floor is currently a professional office suite with a living/dining room, kitchen, full bath, & one bedroom/office. This floor can be combined w/ the finished basement family room, full bath, bar area, & laundry. The home's recent updates include a two car attached garage w/car lift, a mudroom side entry, hardwood floors, Hardie Board siding, Marvin windows, separate HVAC systems, new electric services, new roof, privacy fencing, a spacious rear patio & professional landscaping. Located near Main st. shops, restaurants & the train.
Property Specifics
| Multi-unit | |
| — | |
| Farmhouse | |
| 1913 | |
| Full | |
| — | |
| No | |
| — |
| Cook | |
| — | |
| — / — | |
| — | |
| Lake Michigan,Public | |
| Public Sewer | |
| 09797705 | |
| 10244110240000 |
Nearby Schools
| NAME: | DISTRICT: | DISTANCE: | |
|---|---|---|---|
|
Grade School
Washington Elementary School |
65 | — | |
|
Middle School
Nichols Middle School |
65 | Not in DB | |
|
High School
Evanston Twp High School |
202 | Not in DB | |
Property History
| DATE: | EVENT: | PRICE: | SOURCE: |
|---|---|---|---|
| 5 Feb, 2018 | Sold | $730,000 | MRED MLS |
| 18 Dec, 2017 | Under contract | $750,000 | MRED MLS |
| — | Last price change | $800,000 | MRED MLS |
| 6 Nov, 2017 | Listed for sale | $800,000 | MRED MLS |
Room Specifics
Total Bedrooms: 5
Bedrooms Above Ground: 5
Bedrooms Below Ground: 0
Dimensions: —
Floor Type: —
Dimensions: —
Floor Type: —
Dimensions: —
Floor Type: —
Dimensions: —
Floor Type: —
Full Bathrooms: 5
Bathroom Amenities: Whirlpool,Double Sink
Bathroom in Basement: 0
Rooms: Recreation Room
Basement Description: Finished
Other Specifics
| 3 | |
| Block | |
| — | |
| Balcony, Patio | |
| Corner Lot,Fenced Yard,Landscaped | |
| 5,583 SQUARE FEET | |
| — | |
| — | |
| — | |
| — | |
| Not in DB | |
| Sidewalks, Street Lights, Street Paved | |
| — | |
| — | |
| — |
Tax History
| Year | Property Taxes |
|---|---|
| 2018 | $10,746 |
Contact Agent
Nearby Similar Homes
Nearby Sold Comparables
Contact Agent
Listing Provided By
@properties

