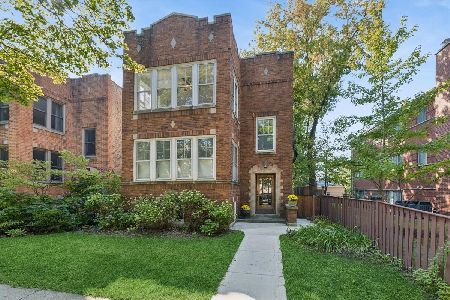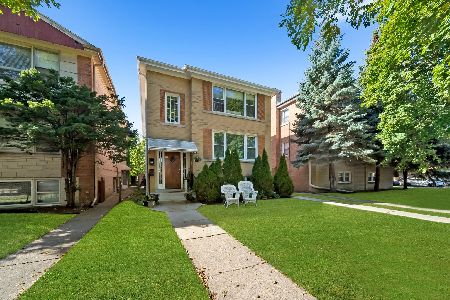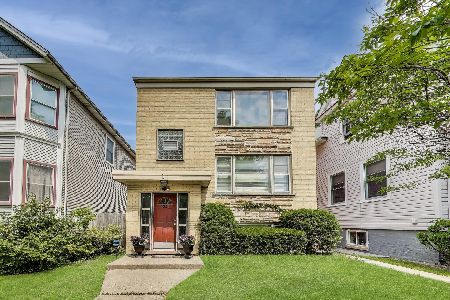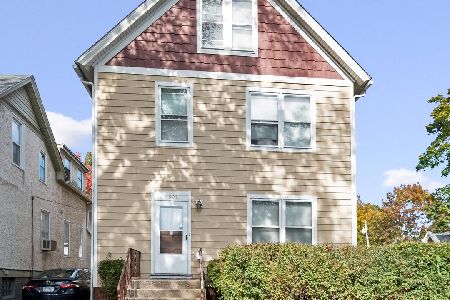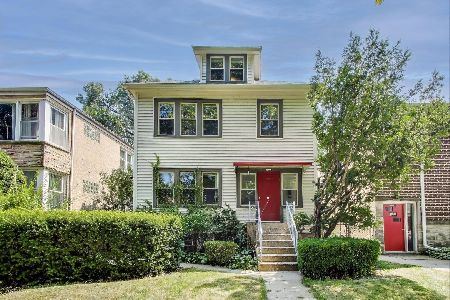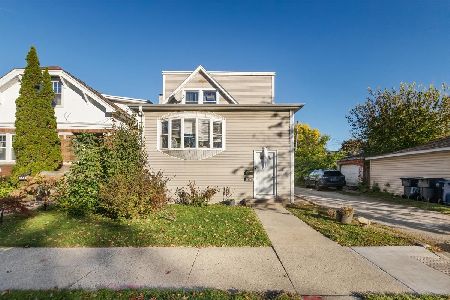746 Asbury Avenue, Evanston, Illinois 60202
$539,000
|
Sold
|
|
| Status: | Closed |
| Sqft: | 0 |
| Cost/Sqft: | — |
| Beds: | 4 |
| Baths: | 0 |
| Year Built: | 1917 |
| Property Taxes: | $5,812 |
| Days On Market: | 1572 |
| Lot Size: | 0,00 |
Description
Classic Evanston 2 flat home has been in the same family since 1936! Lovingly maintained for 85 years! Large front porch complete with swing welcomes you and is just perfect for summer. Units are in move in condition! Beautiful hardwood floors throughout with sunny, freshly painted rooms. First floor living room faces east, overlooking the front porch. Separate, formal dining room with bay window is spacious and can accommodate holiday gatherings. Eat-in kitchen with brand new oven/range has ample table space and backyard views. Great storage space in adjacent pantry. Two bedrooms and an updated bath complete the main floor. The first floor unit is duplexed down to lower level and enjoys extra space in rec room and office along with easy access to laundry room and storage. Second floor unit has newly refinished hardwood floors and beautiful wood trim throughout. Spacious living room and separate formal dining room with large walk-in closet. Eat-in kitchen with great storage in huge pantry. The second floor unit also has 2 bedrooms and an updated bath. Back yard with patio. Two car detached garage. This 2 flat property offers excellent potential to convert to a single family home as evidenced by other nearby homes. Separate utilities and tenants pay electric and cooking gas. Building exterior was painted in 2020. Newer roof and windows (2011). 100 amp electric service in each unit (2012). See list of improvements and floor plans under Additional Information. Sold AS IS. Easy access to Crown Park Community Center and the new library as well as the lake, beach, schools, Metra, CTA, restaurants, shops and more!
Property Specifics
| Multi-unit | |
| — | |
| — | |
| 1917 | |
| Full,Walkout | |
| — | |
| No | |
| — |
| Cook | |
| — | |
| — / — | |
| — | |
| Lake Michigan,Public | |
| Public Sewer, Sewer-Storm | |
| 11180327 | |
| 10244070230000 |
Nearby Schools
| NAME: | DISTRICT: | DISTANCE: | |
|---|---|---|---|
|
High School
Evanston Twp High School |
202 | Not in DB | |
Property History
| DATE: | EVENT: | PRICE: | SOURCE: |
|---|---|---|---|
| 24 Sep, 2021 | Sold | $539,000 | MRED MLS |
| 7 Aug, 2021 | Under contract | $539,000 | MRED MLS |
| 5 Aug, 2021 | Listed for sale | $539,000 | MRED MLS |
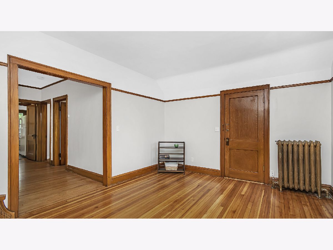
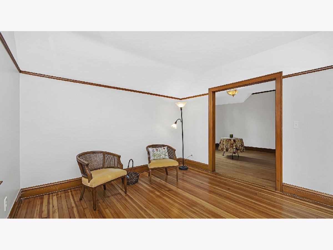
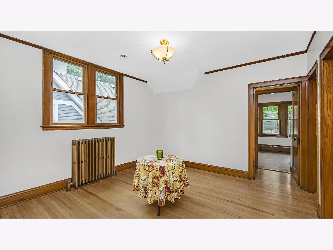
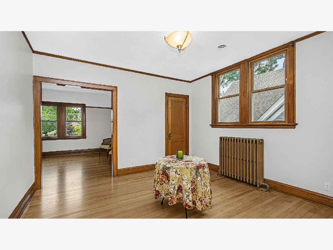
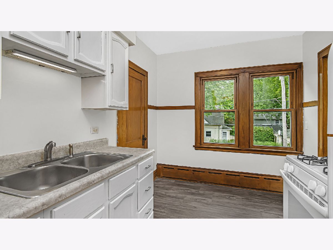
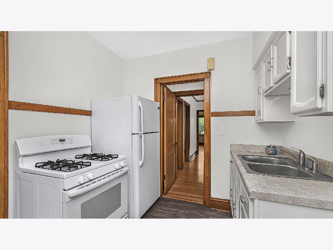
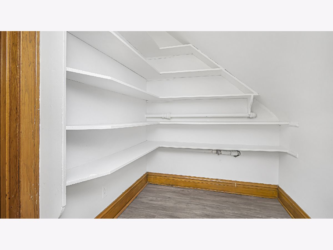
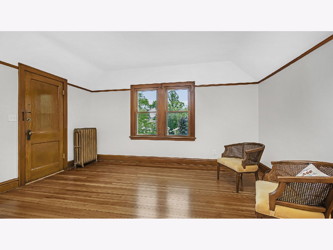
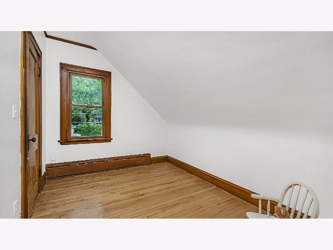
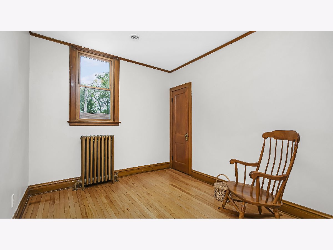
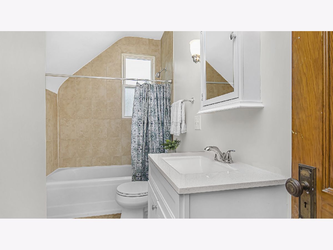
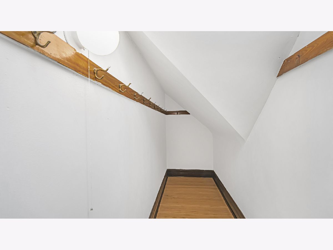
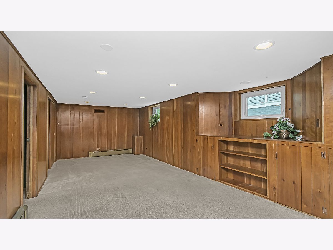
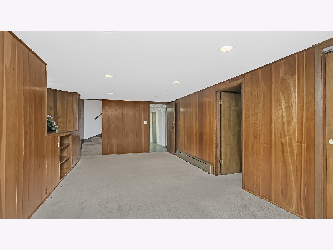
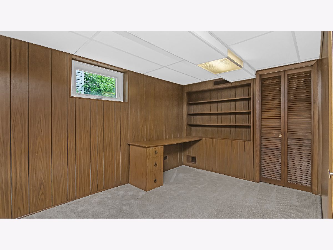
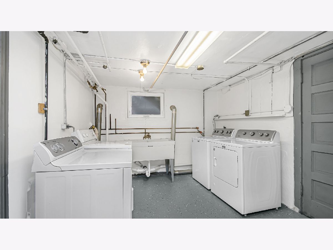
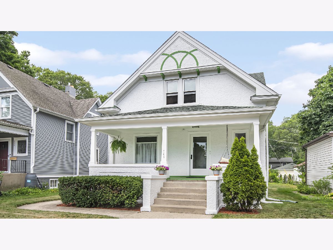
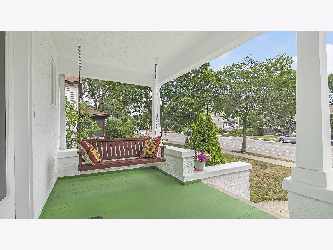
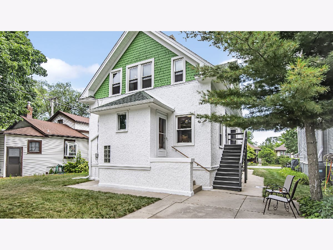
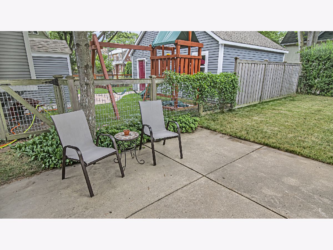
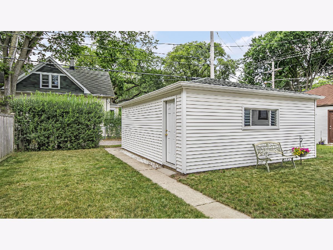
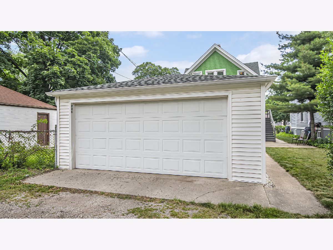
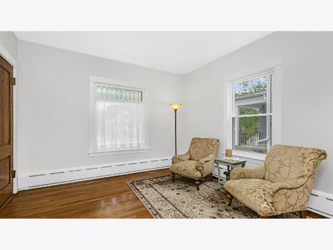
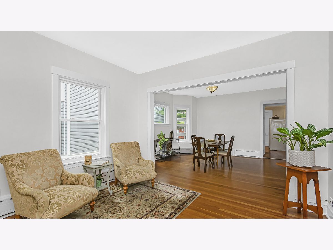
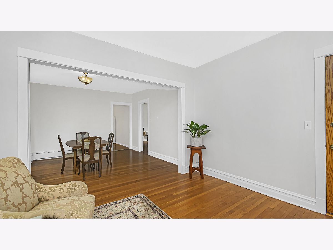
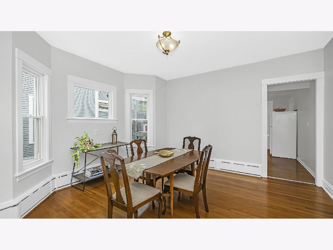
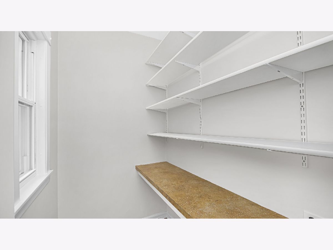
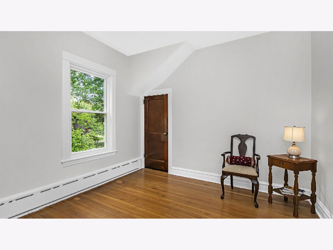
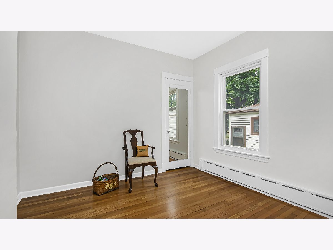
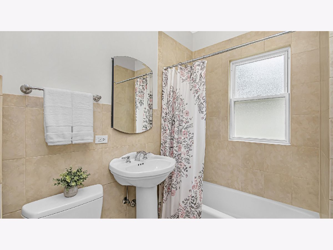
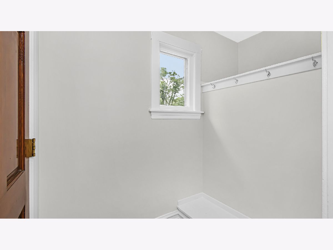
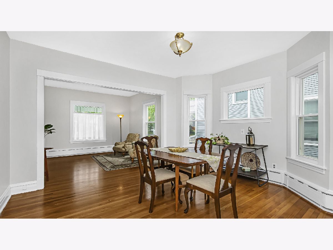
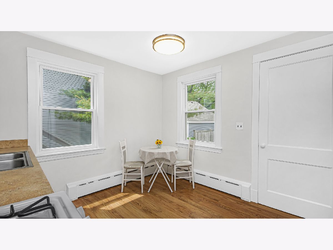
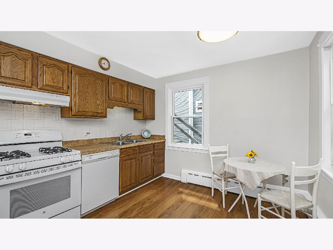
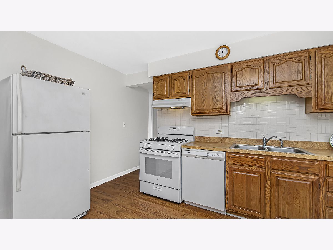
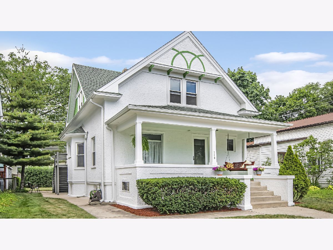
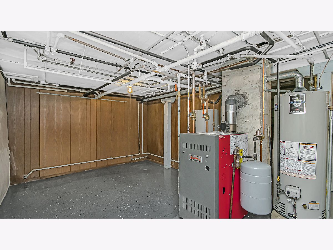
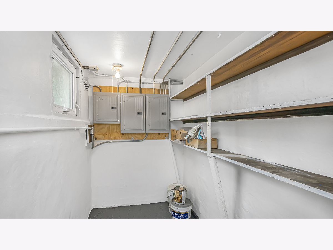
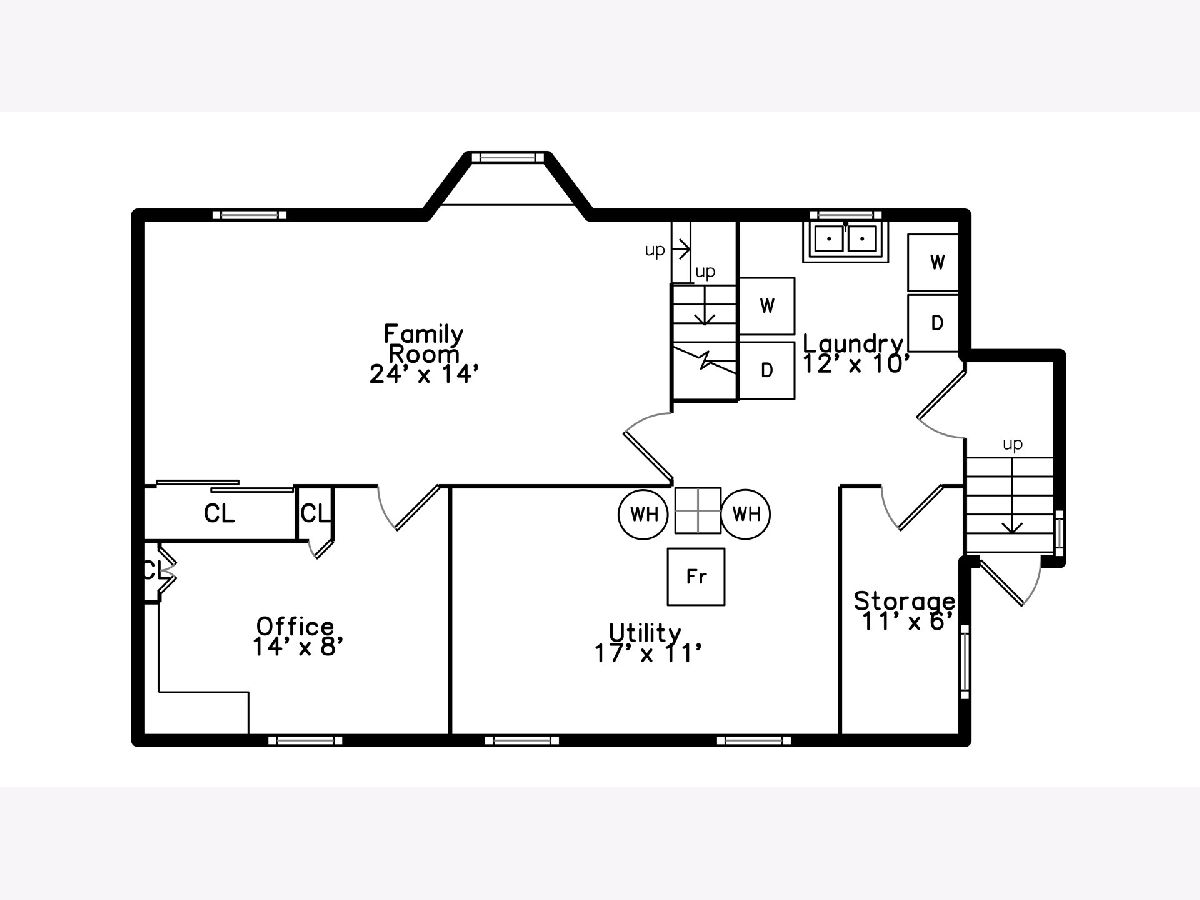
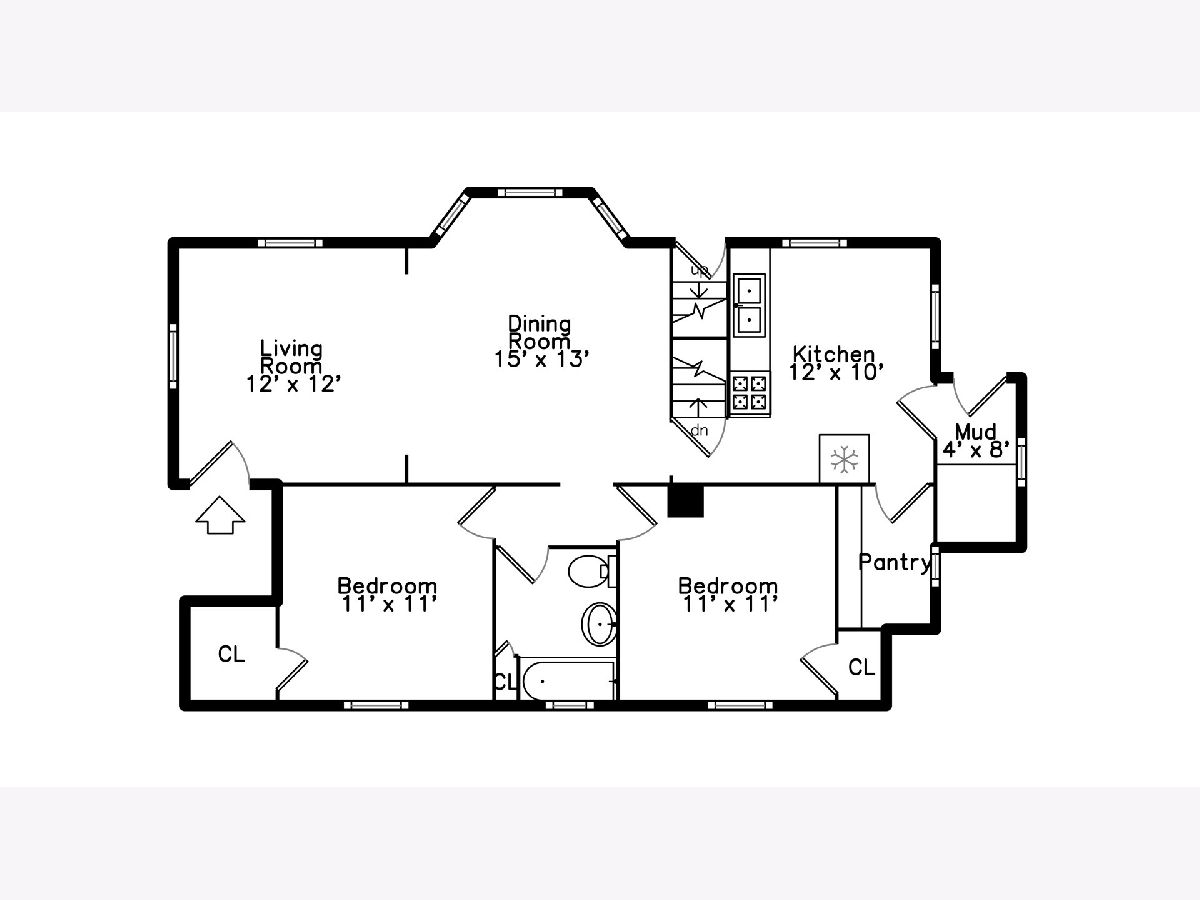
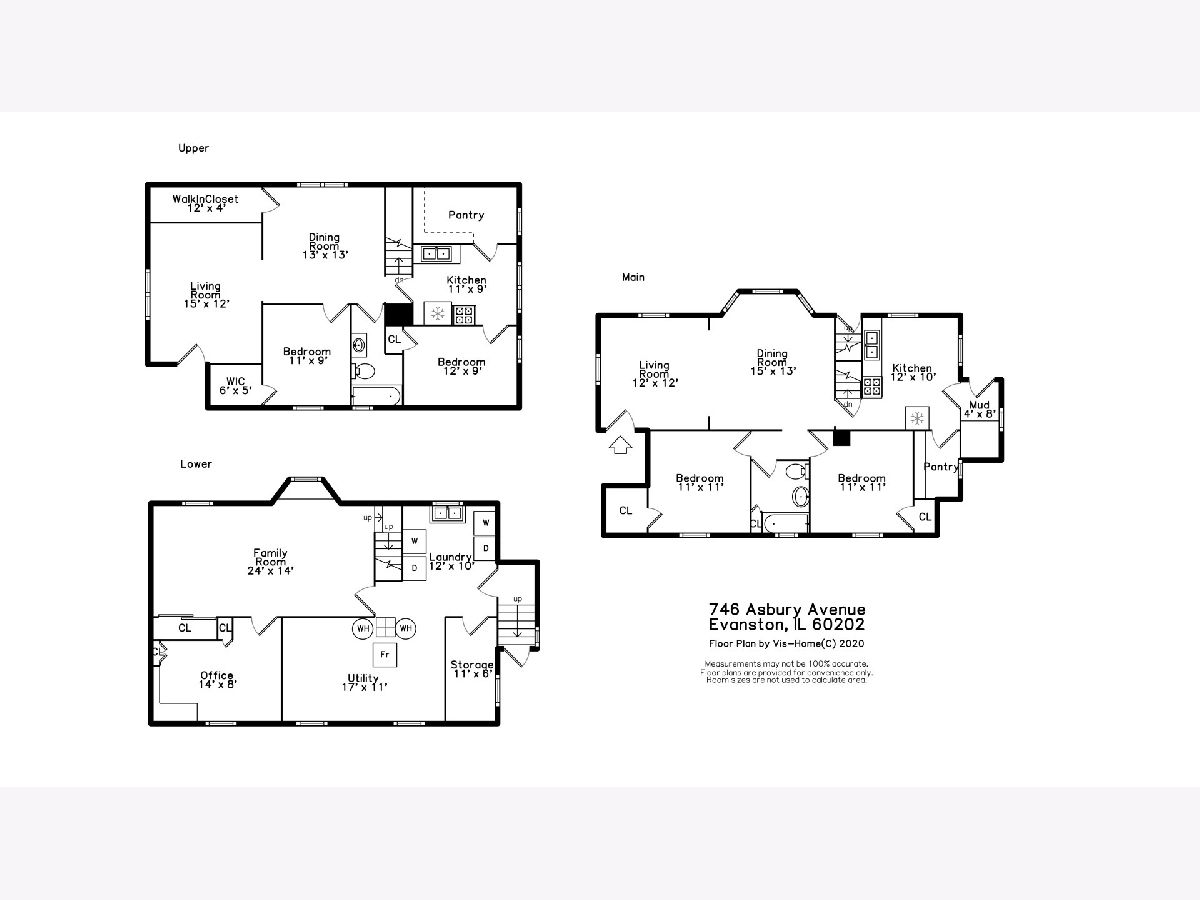
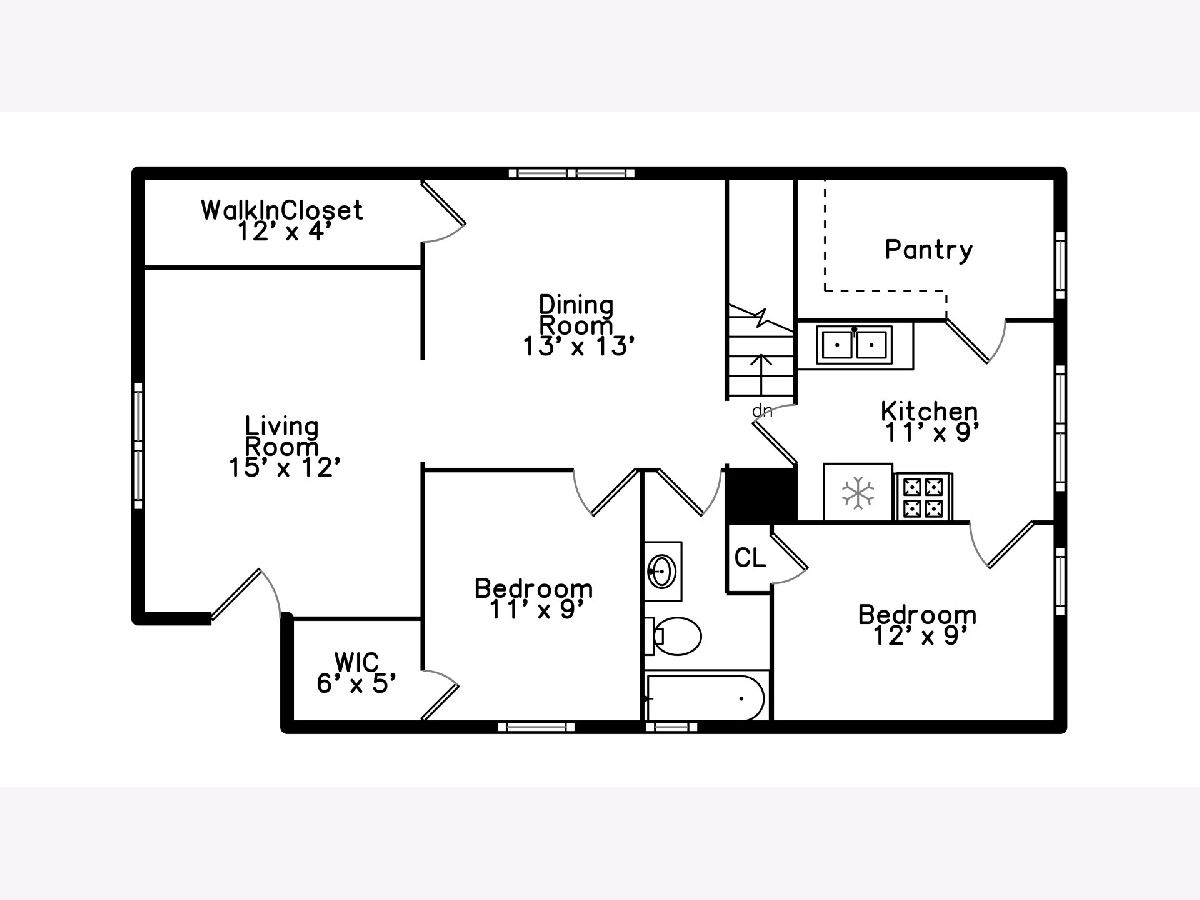
Room Specifics
Total Bedrooms: 4
Bedrooms Above Ground: 4
Bedrooms Below Ground: 0
Dimensions: —
Floor Type: —
Dimensions: —
Floor Type: —
Dimensions: —
Floor Type: —
Full Bathrooms: 2
Bathroom Amenities: —
Bathroom in Basement: —
Rooms: Utility Room-Lower Level,Workshop
Basement Description: Partially Finished,Exterior Access,Rec/Family Area,Storage Space,Walk-Up Access
Other Specifics
| 2 | |
| — | |
| — | |
| Porch | |
| — | |
| 40 X 124 / 5000 SF | |
| — | |
| — | |
| — | |
| — | |
| Not in DB | |
| Park, Sidewalks, Street Lights, Street Paved | |
| — | |
| — | |
| — |
Tax History
| Year | Property Taxes |
|---|---|
| 2021 | $5,812 |
Contact Agent
Nearby Similar Homes
Nearby Sold Comparables
Contact Agent
Listing Provided By
Berkshire Hathaway HomeServices Chicago

