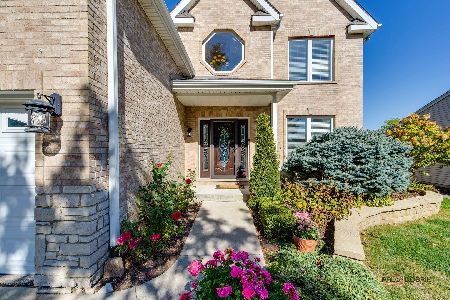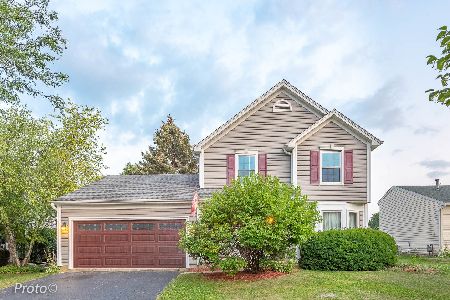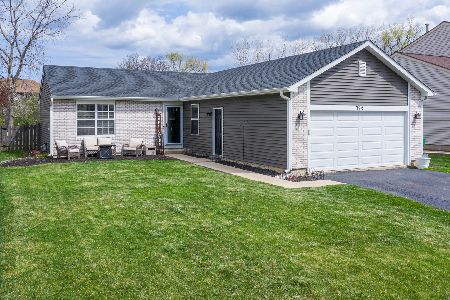734 Bluejay Circle, Elk Grove Village, Illinois 60007
$570,000
|
Sold
|
|
| Status: | Closed |
| Sqft: | 1,750 |
| Cost/Sqft: | $309 |
| Beds: | 3 |
| Baths: | 2 |
| Year Built: | 1987 |
| Property Taxes: | $8,607 |
| Days On Market: | 270 |
| Lot Size: | 0,17 |
Description
If you are looking for a beautifully remodeled home in highly desired neighborhood with huge ticket upgrades this is it! Owners have poured their hearts into every foot of this one of kind stunning custom expanded split with sub basement. As you approach you will be greeted with a freshly painted exterior of house, trims, soffit, gutters, with new exterior lighting, new front door and sidelight. Stepping in the 1st floor you will feel the openness, including refinished hardwood floors, vaulted ceilings, sunroom with skylights and wood planked ceilings, floor to ceiling stone fireplace and be amazed by newer chef style kitchen cabinets with quartz countertops, updated lighting and large island perfect for entertaining. Leading upstairs there is new hardwood floor in the hallway stairs and railings. The master bedroom features custom plank wall and sliding doors leading to remodeled walking closet with custom his and her closet. Family room has a new luxury vinyl floors and custom wood shutters. The sub basement is finished with drop ceiling, can lights, newer carpet and plank wall feature and updated laundry room with deep sink. There is also a storage room with cedar closet that could be converted to an additional bedroom. Escape to your own personal oasis through newer patio sliding door to a newer 6' tall fenced in yard backing a park with access. The professionally landscaped yard features a newer pool heater and liner, pergola and fire pit. Too many upgrades to list but also includes: new ejector pump and sump pump, newer drain tile from house to exterior of fence with French drain, newer water heater, roof and shed. Don't miss out owning this outstanding home!!!
Property Specifics
| Single Family | |
| — | |
| — | |
| 1987 | |
| — | |
| EXPANDED CUSTOM SPLIT | |
| No | |
| 0.17 |
| Cook | |
| Windemere | |
| 0 / Not Applicable | |
| — | |
| — | |
| — | |
| 12353853 | |
| 07352010160000 |
Nearby Schools
| NAME: | DISTRICT: | DISTANCE: | |
|---|---|---|---|
|
Grade School
Fredrick Nerge Elementary School |
54 | — | |
|
Middle School
Margaret Mead Junior High School |
54 | Not in DB | |
|
High School
J B Conant High School |
211 | Not in DB | |
Property History
| DATE: | EVENT: | PRICE: | SOURCE: |
|---|---|---|---|
| 25 Jul, 2025 | Sold | $570,000 | MRED MLS |
| 7 May, 2025 | Under contract | $539,900 | MRED MLS |
| 5 May, 2025 | Listed for sale | $539,900 | MRED MLS |
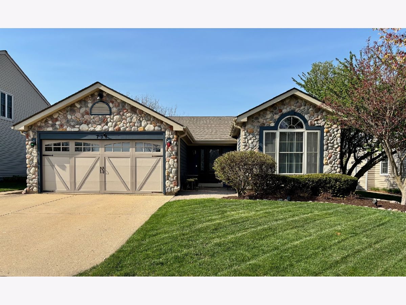
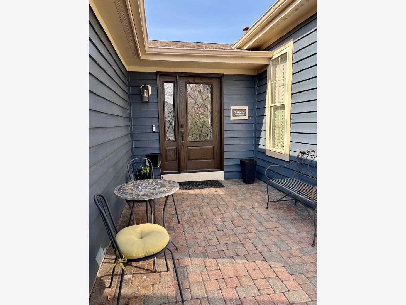
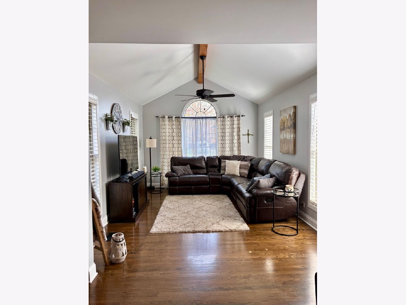
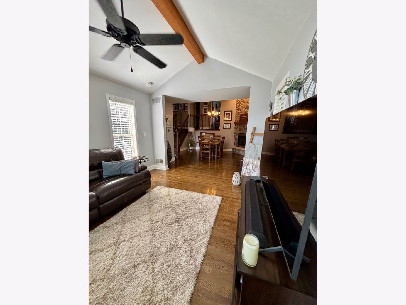
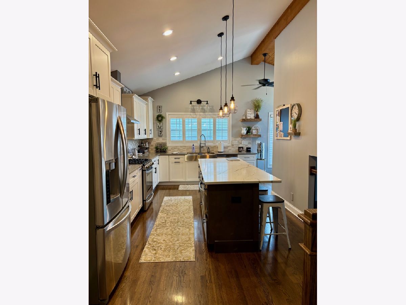
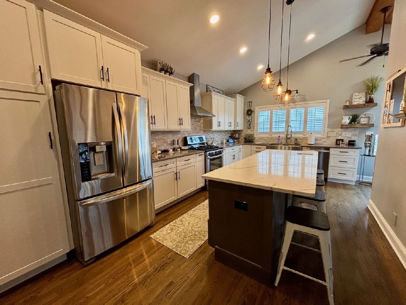
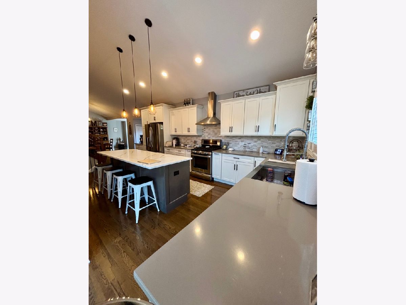
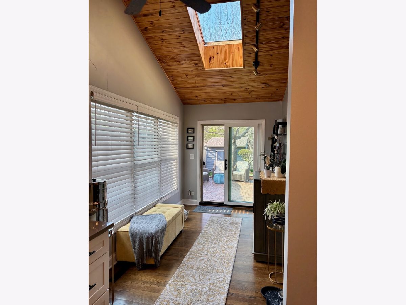
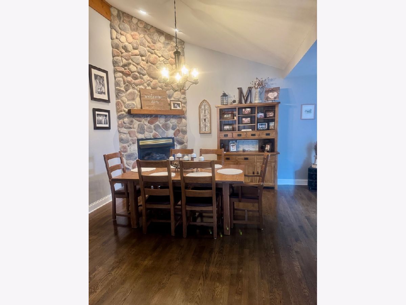
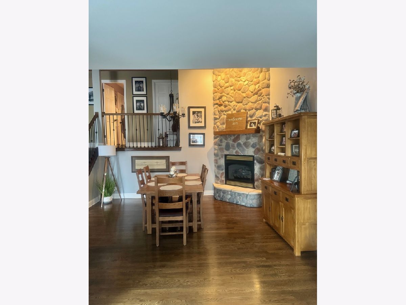
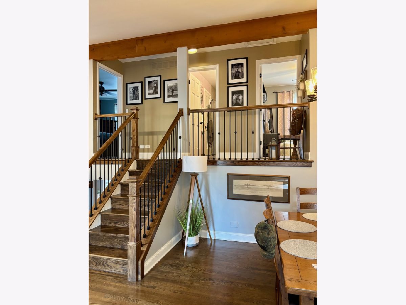
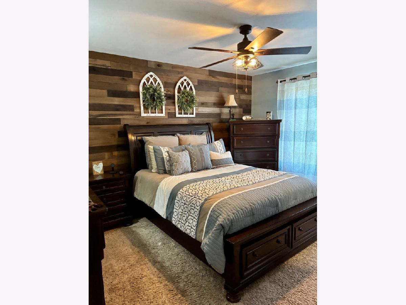
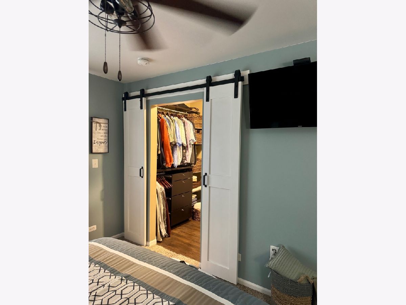
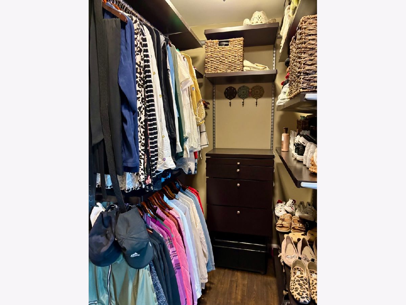
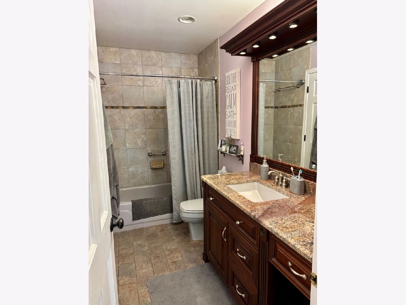
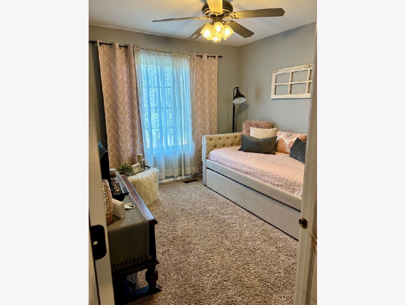
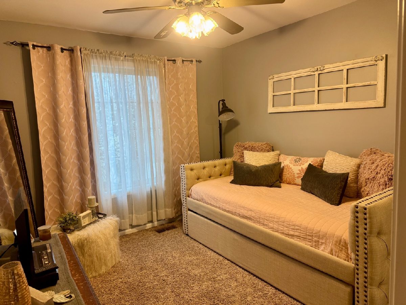
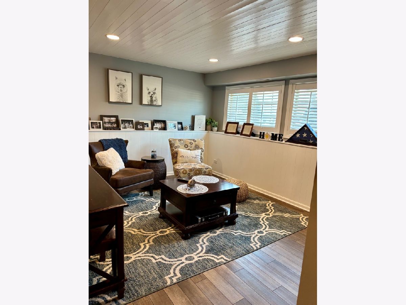
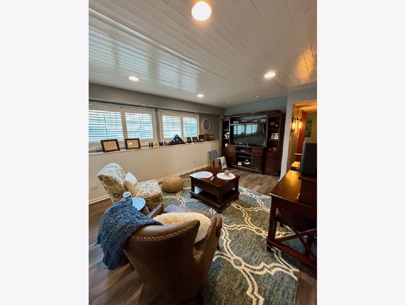
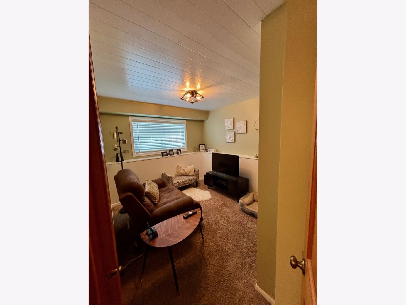
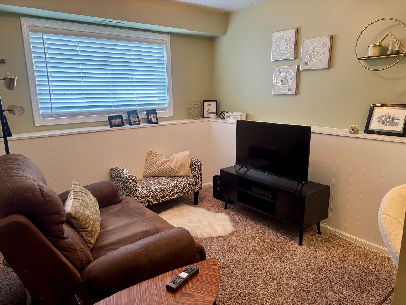
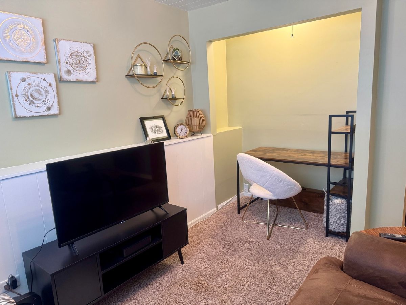
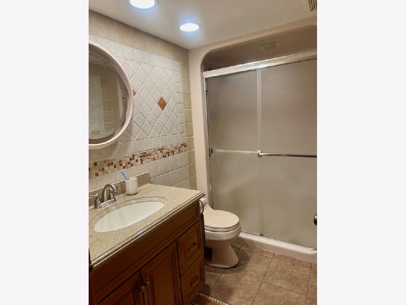
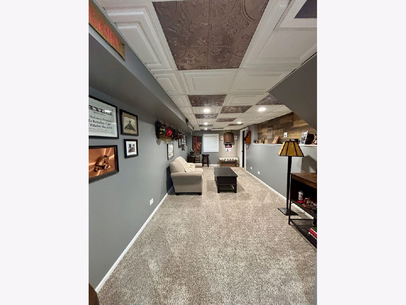
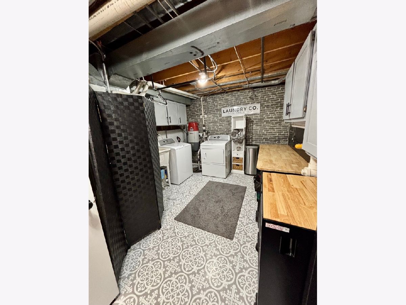
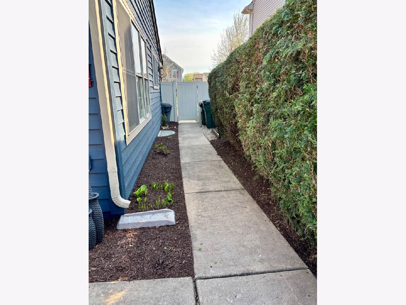
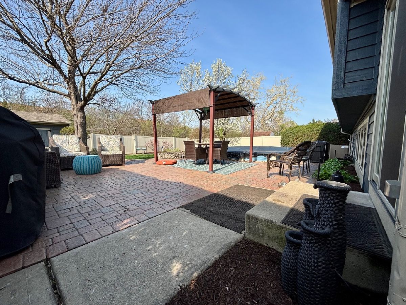
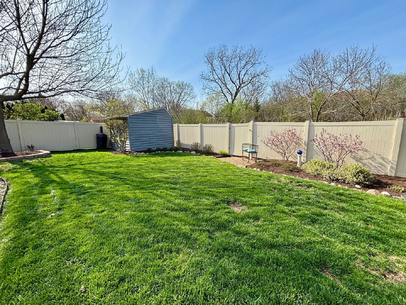
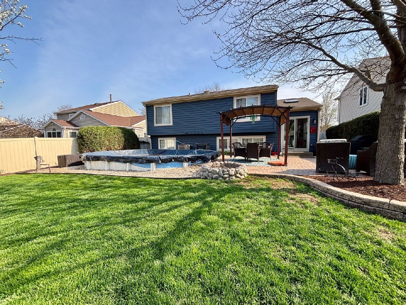
Room Specifics
Total Bedrooms: 3
Bedrooms Above Ground: 3
Bedrooms Below Ground: 0
Dimensions: —
Floor Type: —
Dimensions: —
Floor Type: —
Full Bathrooms: 2
Bathroom Amenities: —
Bathroom in Basement: 0
Rooms: —
Basement Description: —
Other Specifics
| 2 | |
| — | |
| — | |
| — | |
| — | |
| 65 X 125 | |
| Unfinished | |
| — | |
| — | |
| — | |
| Not in DB | |
| — | |
| — | |
| — | |
| — |
Tax History
| Year | Property Taxes |
|---|---|
| 2025 | $8,607 |
Contact Agent
Nearby Similar Homes
Nearby Sold Comparables
Contact Agent
Listing Provided By
Berkshire Hathaway HomeServices American Heritage





