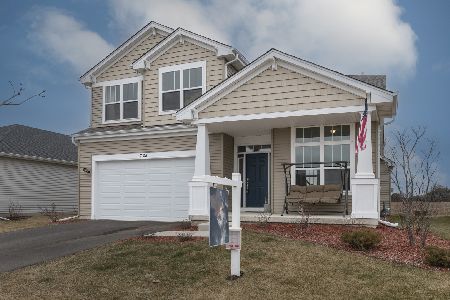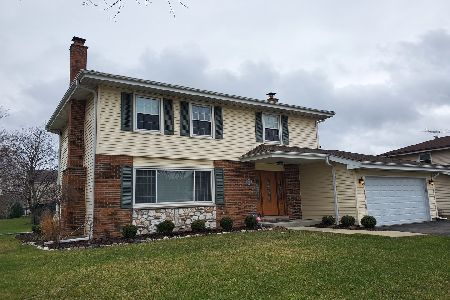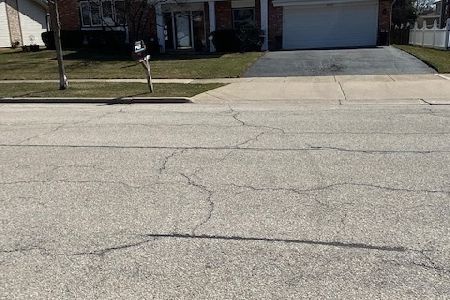734 Cherry Circle, Elburn, Illinois 60119
$472,950
|
Sold
|
|
| Status: | Closed |
| Sqft: | 2,000 |
| Cost/Sqft: | $237 |
| Beds: | 3 |
| Baths: | 3 |
| Year Built: | 2021 |
| Property Taxes: | $0 |
| Days On Market: | 1668 |
| Lot Size: | 0,00 |
Description
This is it!!! One of the few three car garage plans offered in Elburn Station on a premium corner home site. This open concept, single story stunner is a 3 bed/2.5 bath/3 car garage with a full, unfinished basement for storage or future build out. Too many upgrades to mention: direct vent fireplace in the Great Room, oversized 8' x 5' kitchen island, 24' x 12' screened in porch, vaulted Great Room ceiling, vaulted ceiling in the Master Bedroom, upgraded wide plank, low maintenance Inhaus laminate flooring throughout most of the living/dining/kitchen areas, upgraded 42" white kitchen cabinets with granite counters and stainless steel appliances, upgraded lighting and tile packages as well as 2" White Blinds throughout the home. Elburn Station is a master planned community ideally located within walking distance to the Metra line and historic downtown Elburn, IL. Minutes drive from all of the amenities and shopping choices along Randall Rd., downtown Geneva and St. Charles
Property Specifics
| Single Family | |
| — | |
| — | |
| 2021 | |
| — | |
| ANDERSON RANCH | |
| No | |
| — |
| Kane | |
| Elburn Station | |
| — / Not Applicable | |
| — | |
| — | |
| — | |
| 11150583 | |
| 1105480029 |
Property History
| DATE: | EVENT: | PRICE: | SOURCE: |
|---|---|---|---|
| 6 May, 2022 | Sold | $472,950 | MRED MLS |
| 24 Feb, 2022 | Under contract | $474,900 | MRED MLS |
| — | Last price change | $477,700 | MRED MLS |
| 9 Jul, 2021 | Listed for sale | $543,800 | MRED MLS |
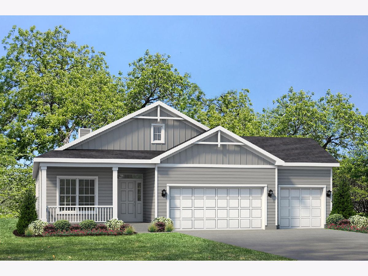

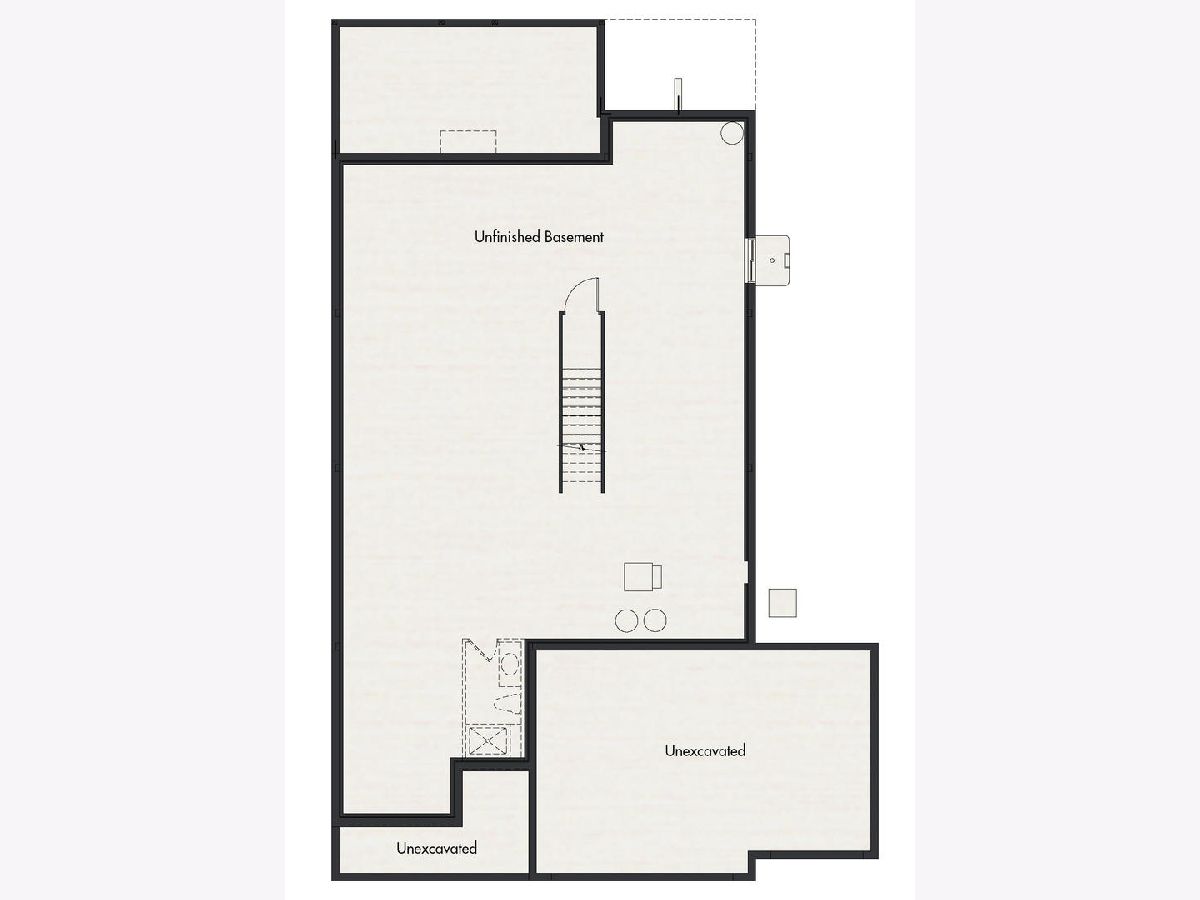
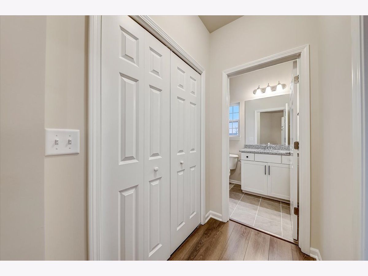
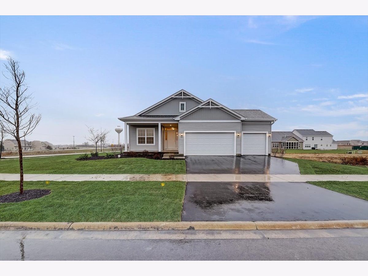
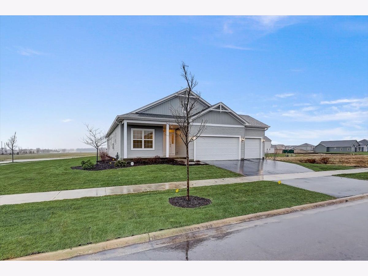
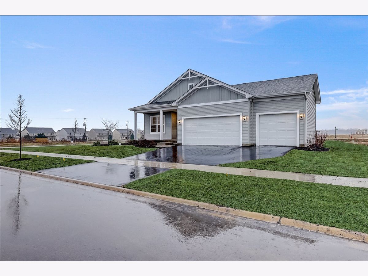
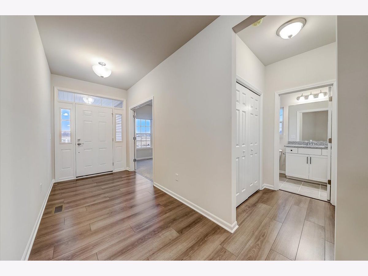
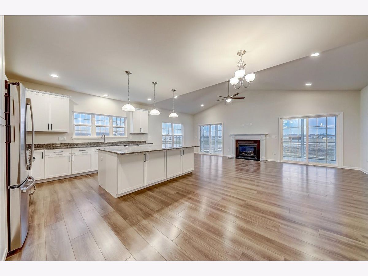
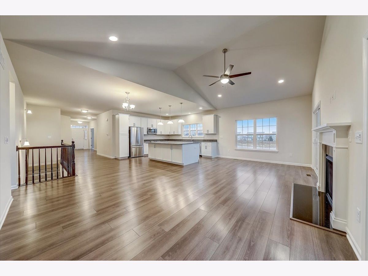
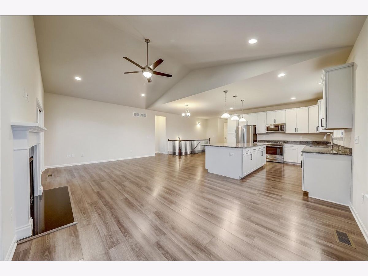
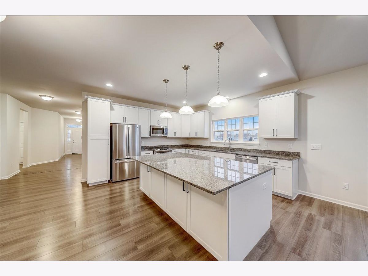
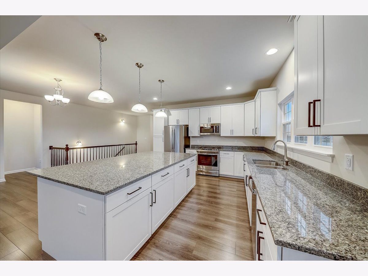
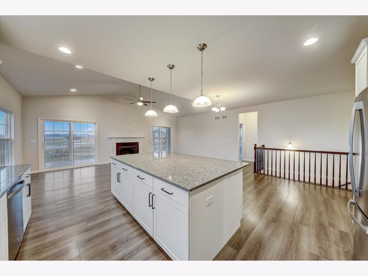
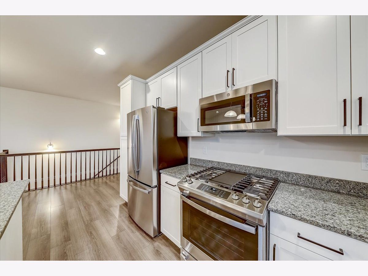
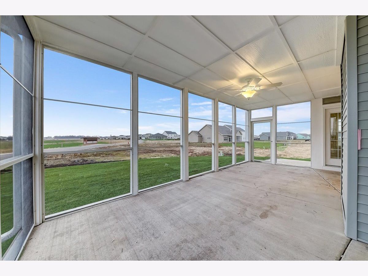
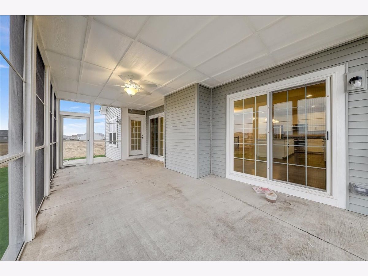
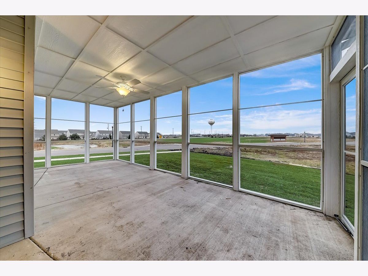
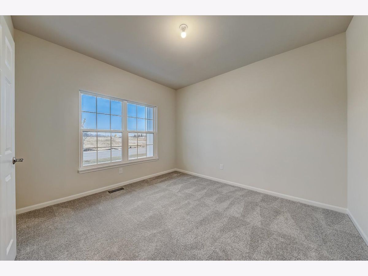
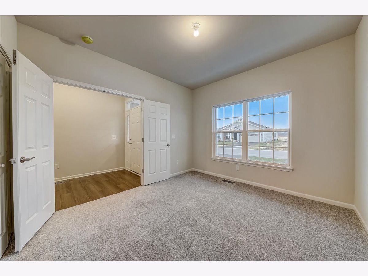
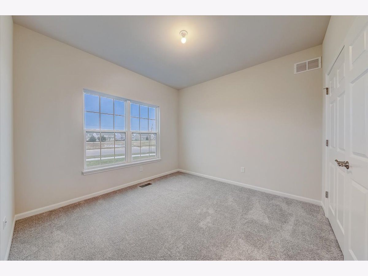
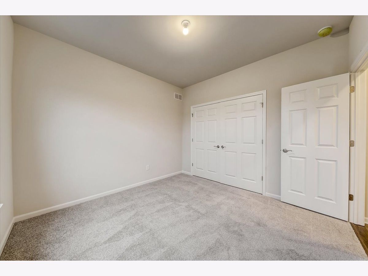
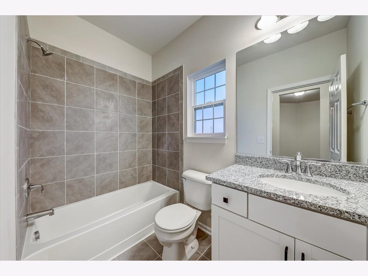
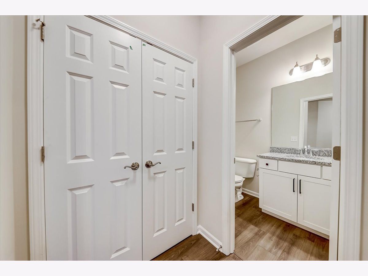
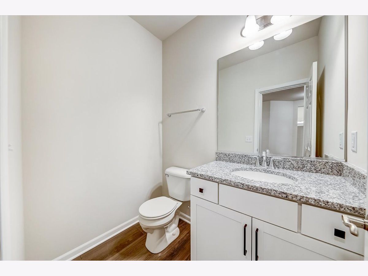
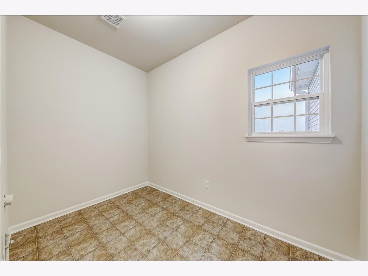
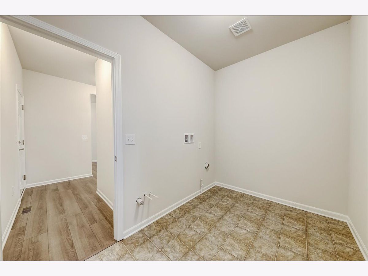
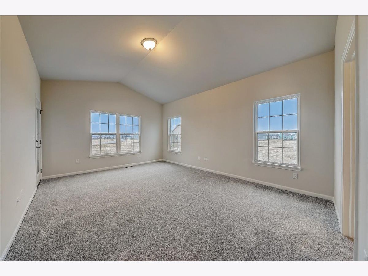
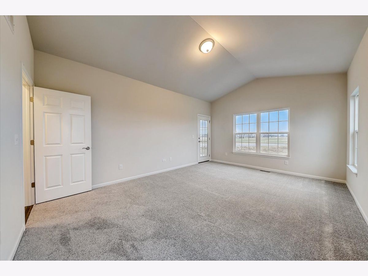
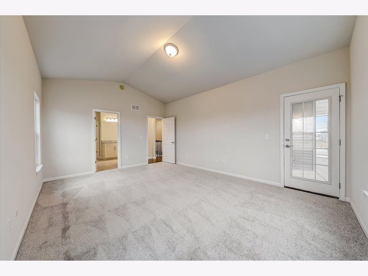
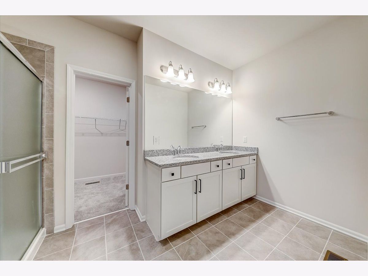
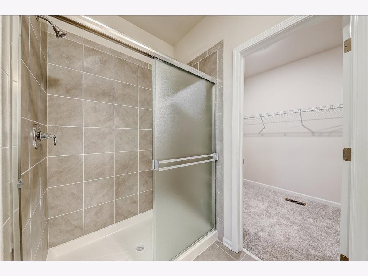
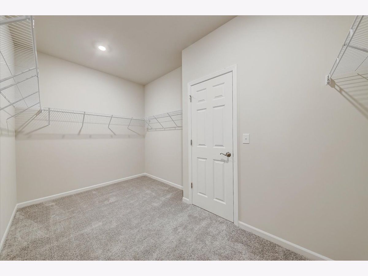
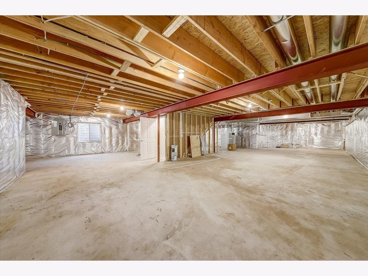
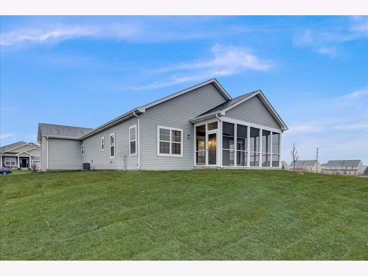
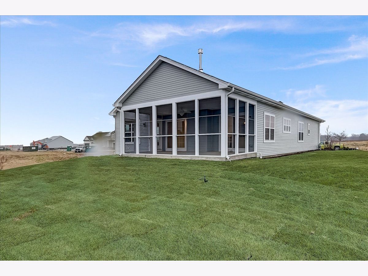
Room Specifics
Total Bedrooms: 3
Bedrooms Above Ground: 3
Bedrooms Below Ground: 0
Dimensions: —
Floor Type: —
Dimensions: —
Floor Type: —
Full Bathrooms: 3
Bathroom Amenities: Double Sink
Bathroom in Basement: 0
Rooms: —
Basement Description: Unfinished,Bathroom Rough-In,Egress Window
Other Specifics
| 3 | |
| — | |
| Asphalt | |
| — | |
| — | |
| 106 X 130 X 75 X 133 | |
| — | |
| — | |
| — | |
| — | |
| Not in DB | |
| — | |
| — | |
| — | |
| — |
Tax History
| Year | Property Taxes |
|---|
Contact Agent
Nearby Sold Comparables
Contact Agent
Listing Provided By
Homesmart Connect LLC


