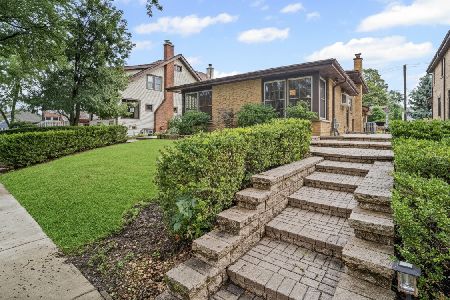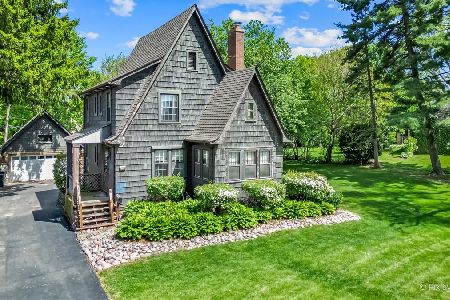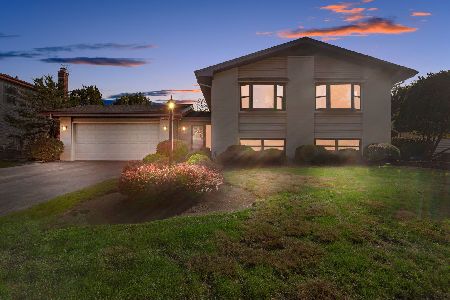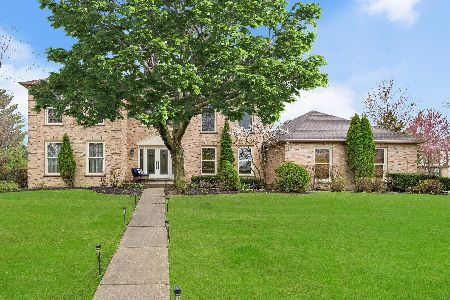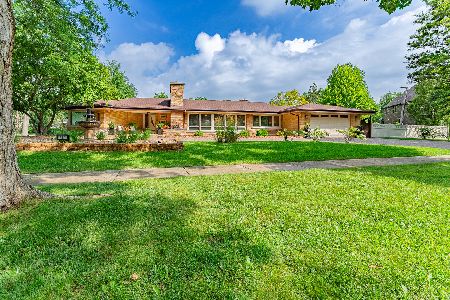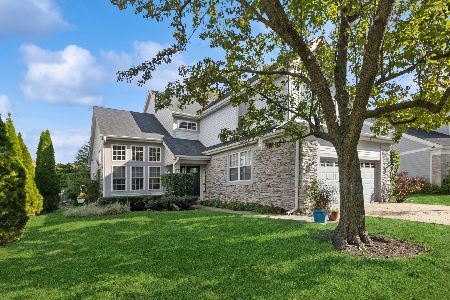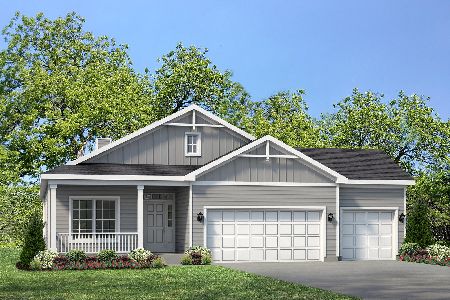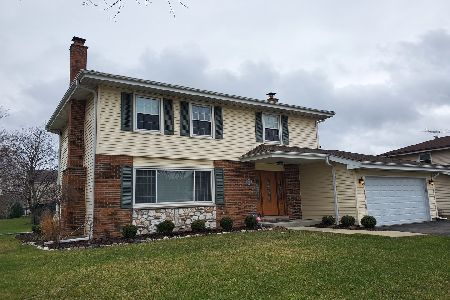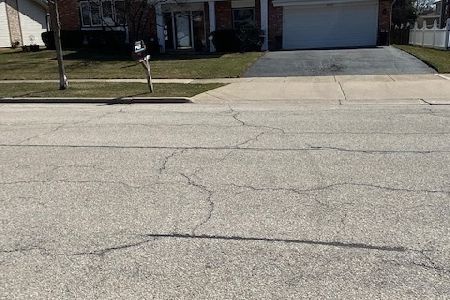725 Cherry Circle, Elburn, Illinois 60119
$420,000
|
Sold
|
|
| Status: | Closed |
| Sqft: | 2,100 |
| Cost/Sqft: | $202 |
| Beds: | 4 |
| Baths: | 3 |
| Year Built: | 2021 |
| Property Taxes: | $0 |
| Days On Market: | 998 |
| Lot Size: | 0,00 |
Description
Wow! Newer Construction without the wait! This 12/21 newer home is light and bright with an inviting front porch and a vaulted entry! Plenty of builder upgrades including Rustic Peakon wood laminate throughout the entire first floor. 4 bedrooms plus a 1st floor den w/ double door entry! White 6 panel doors and trim throughout! This Berquest II model has the extra 3-foot bump out! The spacious chef's kitchen features all stainless-steel upgraded appliances, large undermount stainless steek sink w/moen faucet and spray head, 42-inch white cabinetry, beautiful stone countertops and a large accent island. Kitchen and breakfast area all overlook the open family room. Family room features a vaulted ceiling, ceiling fan and a beautiful direct vent fireplace. Convenient 1st floor laundry leads out to a garage with higher ceiling. Open staircase with oak rail leads to the second floor with a spacious Master Bedroom w/tray ceiling and private bath w/ double sink vanity, walk-in showing and private water closet w/pocket door. 3 additional bedrooms are all well sized! All bathrooms feature granite counters and tiled shower/tub. A full, insulated deep pour unfinished basement is plumbed and ready for a 3rd full bath. Great location! Close to downtown Elburn and major highways!
Property Specifics
| Single Family | |
| — | |
| — | |
| 2021 | |
| — | |
| BERQUIST II | |
| No | |
| — |
| Kane | |
| Elburn Station | |
| — / Not Applicable | |
| — | |
| — | |
| — | |
| 11729936 | |
| 1104351010 |
Nearby Schools
| NAME: | DISTRICT: | DISTANCE: | |
|---|---|---|---|
|
Grade School
John Stewart Elementary School |
302 | — | |
|
Middle School
Harter Middle School |
302 | Not in DB | |
|
High School
Kaneland High School |
302 | Not in DB | |
Property History
| DATE: | EVENT: | PRICE: | SOURCE: |
|---|---|---|---|
| 1 May, 2023 | Sold | $420,000 | MRED MLS |
| 12 Mar, 2023 | Under contract | $425,000 | MRED MLS |
| 3 Mar, 2023 | Listed for sale | $425,000 | MRED MLS |
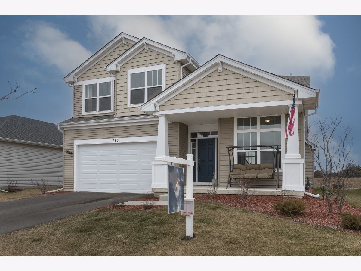
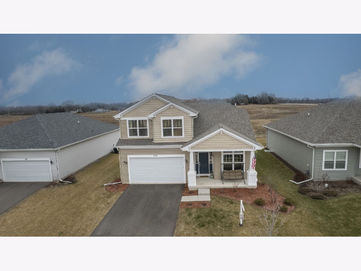
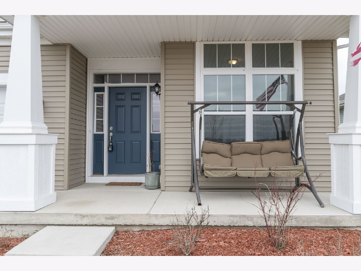
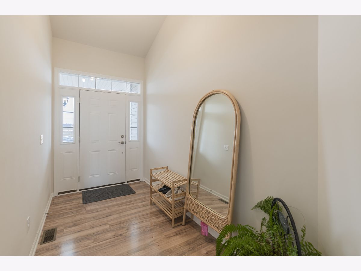
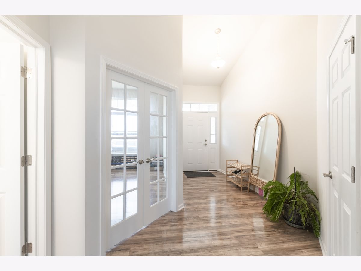
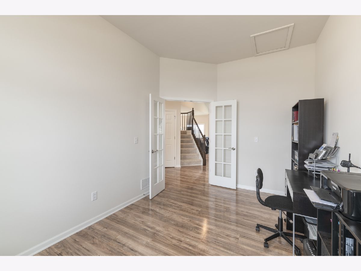
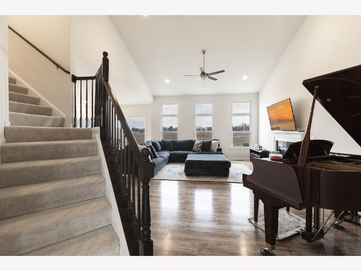
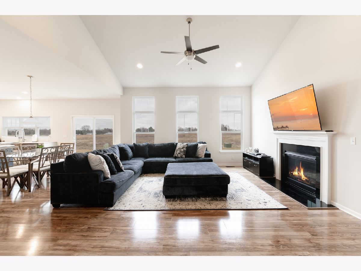
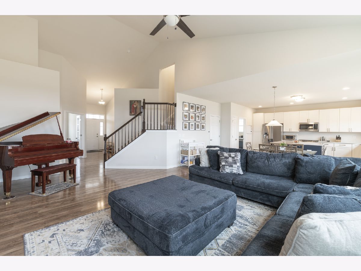
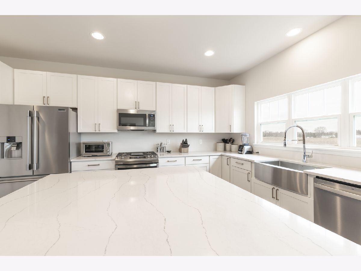
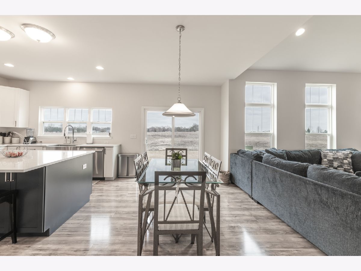
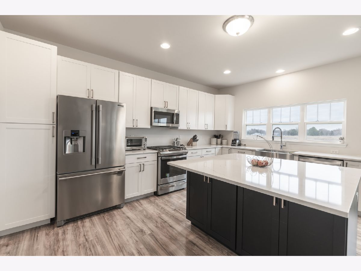
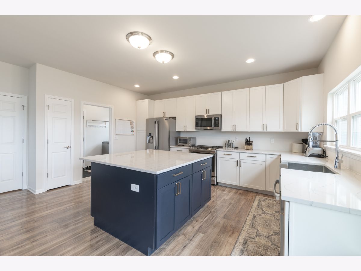
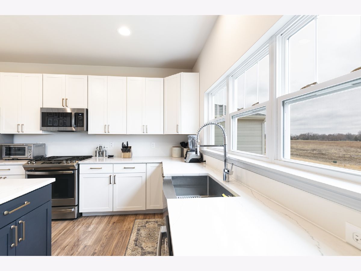
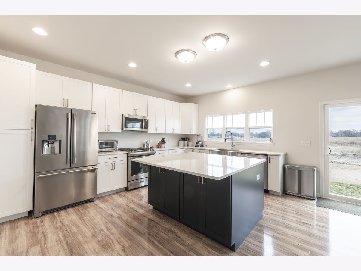
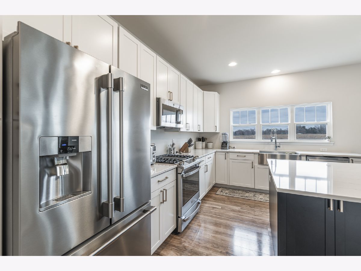
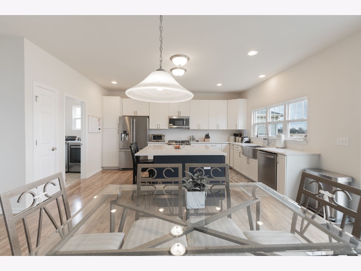
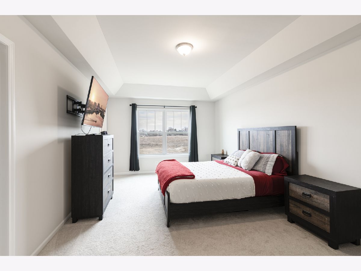
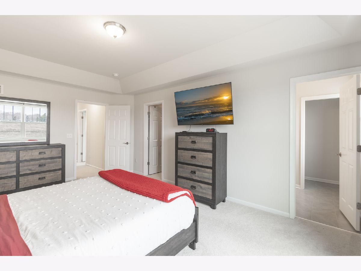
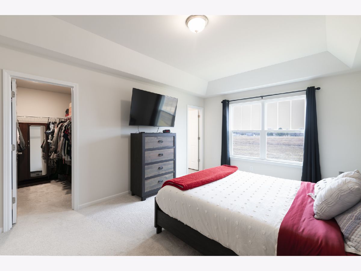
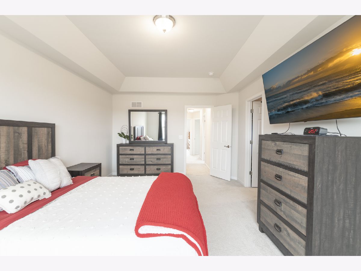
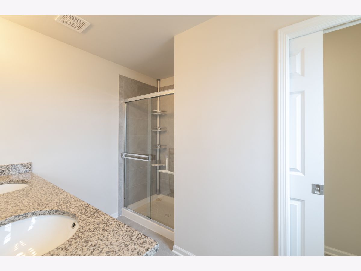
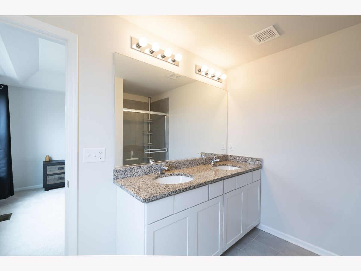
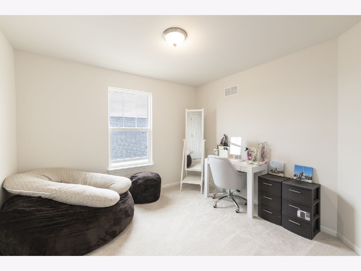
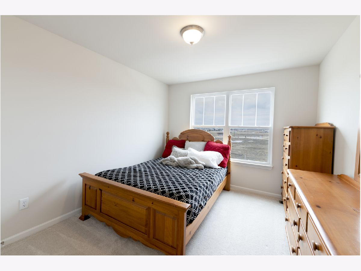
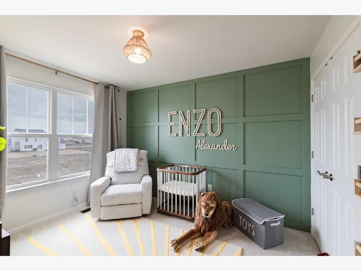
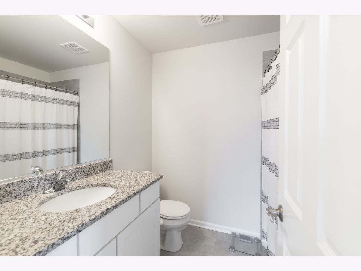
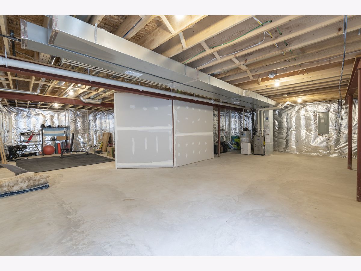
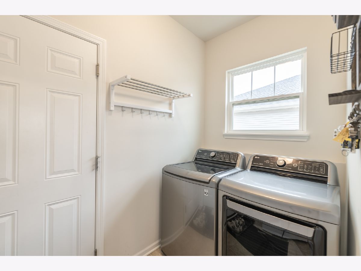
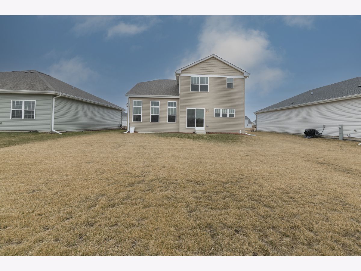
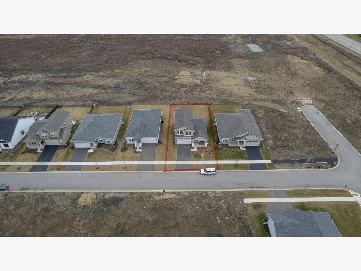
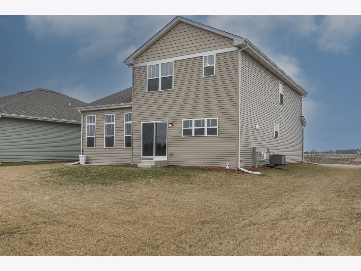
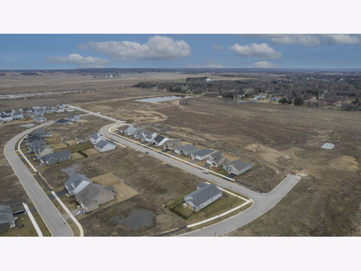
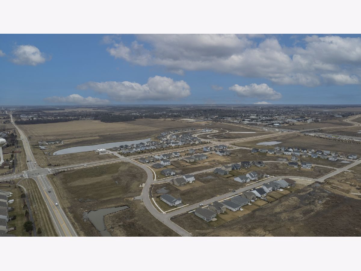
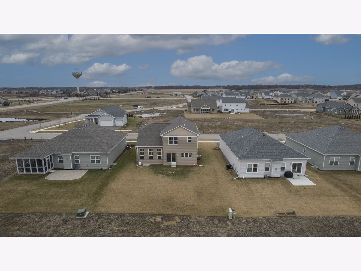
Room Specifics
Total Bedrooms: 4
Bedrooms Above Ground: 4
Bedrooms Below Ground: 0
Dimensions: —
Floor Type: —
Dimensions: —
Floor Type: —
Dimensions: —
Floor Type: —
Full Bathrooms: 3
Bathroom Amenities: —
Bathroom in Basement: 0
Rooms: —
Basement Description: Unfinished,Bathroom Rough-In
Other Specifics
| 2 | |
| — | |
| Asphalt | |
| — | |
| — | |
| 7718 | |
| — | |
| — | |
| — | |
| — | |
| Not in DB | |
| — | |
| — | |
| — | |
| — |
Tax History
| Year | Property Taxes |
|---|
Contact Agent
Nearby Similar Homes
Nearby Sold Comparables
Contact Agent
Listing Provided By
RE/MAX of Naperville

